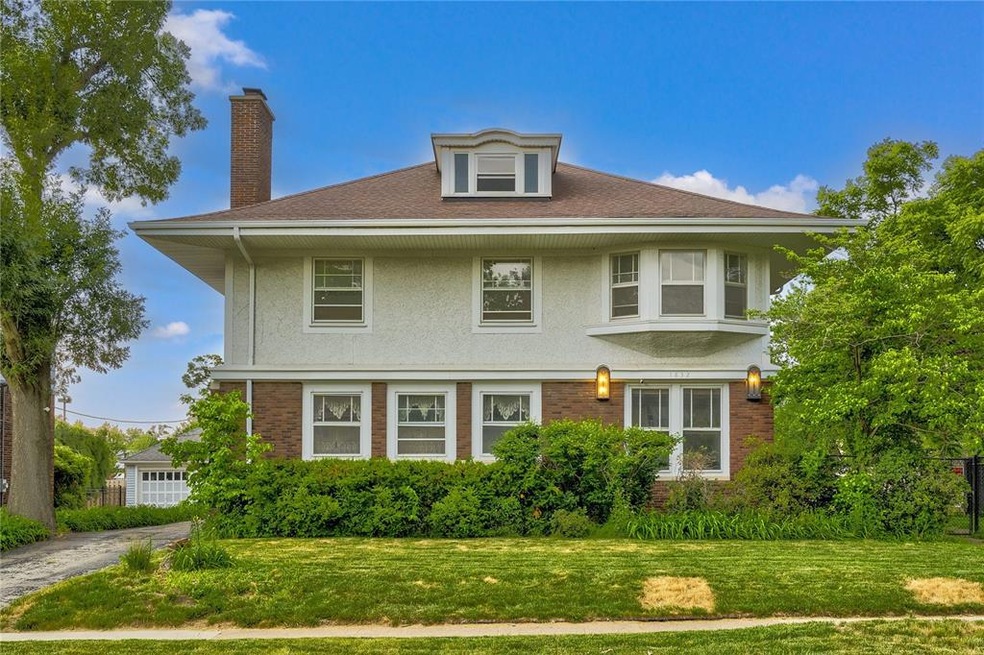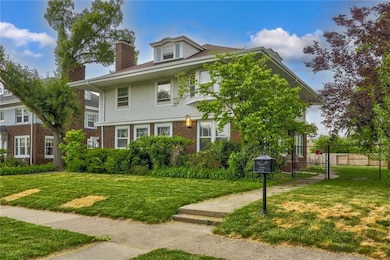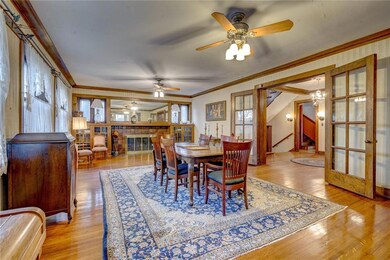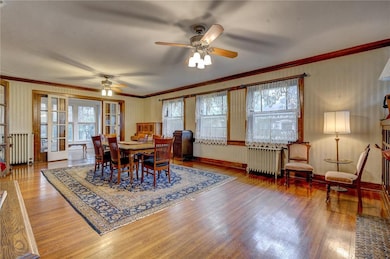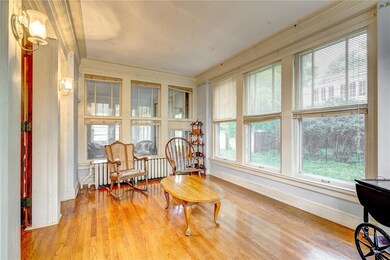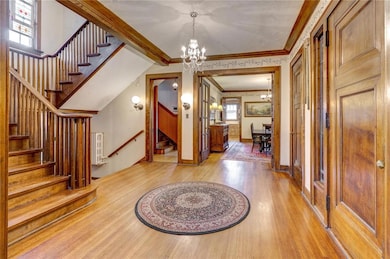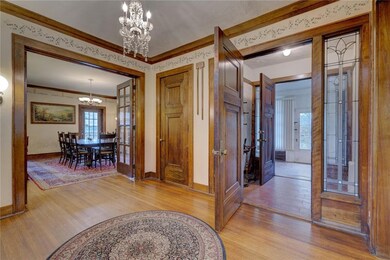
1832 2nd Ave SE Cedar Rapids, IA 52403
Wellington Heights NeighborhoodHighlights
- Deck
- Formal Dining Room
- Eat-In Kitchen
- Great Room with Fireplace
- 2 Car Detached Garage
- Guest Parking
About This Home
As of November 2023A truly remarkable and spacious home with plenty of character and history, over 5,000 square feet of living space! The double entry foyer creates a welcoming entrance, and the original woodwork in pristine condition adds to its charm. The grand staircase and stained glass features provide a touch of classic style. The main level includes a "water closet" with the plated "WC" on the door, maintaining the historical appeal. The living room or parlor area is adorned with a wood-burning fireplace featuring beautiful tile work. Built-in storage and display units anchor the space, while crown molding and hardwood floors contribute to the overall charm. With six bedrooms, all offering ample closet space, and two full baths, this home provides plenty of accommodation. The basement, boasting high ceilings, serves as a great hangout space and offers ample storage for your needs. The yard is fenced in, providing privacy and security, and a cement pad has been added for extra parking convenience. Overall, this grand old home offers a unique blend of character, charm, and history, along with the modern amenities you desire. Veterans...there is a $217,000 assumable loan at 3.75%!
Home Details
Home Type
- Single Family
Est. Annual Taxes
- $6,425
Year Built
- 1907
Lot Details
- 0.27 Acre Lot
- Lot Dimensions are 83 x 140
- Fenced
Home Design
- Frame Construction
- Stone Exterior Construction
- Stucco
Interior Spaces
- 5,076 Sq Ft Home
- 2-Story Property
- Whole House Fan
- Wood Burning Fireplace
- Great Room with Fireplace
- Formal Dining Room
- Basement
Kitchen
- Eat-In Kitchen
- Range
- Microwave
- Dishwasher
- Disposal
Bedrooms and Bathrooms
- 6 Bedrooms
- Primary bedroom located on second floor
Laundry
- Dryer
- Washer
Parking
- 2 Car Detached Garage
- Guest Parking
- Off-Street Parking
Outdoor Features
- Deck
- Storage Shed
Utilities
- Cooling System Mounted To A Wall/Window
- Hot Water Heating System
- Gas Water Heater
Ownership History
Purchase Details
Home Financials for this Owner
Home Financials are based on the most recent Mortgage that was taken out on this home.Similar Homes in Cedar Rapids, IA
Home Values in the Area
Average Home Value in this Area
Purchase History
| Date | Type | Sale Price | Title Company |
|---|---|---|---|
| Warranty Deed | $250,000 | None Available |
Mortgage History
| Date | Status | Loan Amount | Loan Type |
|---|---|---|---|
| Open | $2,500,000 | VA |
Property History
| Date | Event | Price | Change | Sq Ft Price |
|---|---|---|---|---|
| 11/02/2023 11/02/23 | Sold | $315,000 | -1.6% | $62 / Sq Ft |
| 09/07/2023 09/07/23 | Price Changed | $320,000 | -3.0% | $63 / Sq Ft |
| 08/11/2023 08/11/23 | For Sale | $330,000 | +32.0% | $65 / Sq Ft |
| 06/21/2017 06/21/17 | Sold | $250,000 | -3.8% | $49 / Sq Ft |
| 04/24/2017 04/24/17 | Pending | -- | -- | -- |
| 03/17/2017 03/17/17 | For Sale | $259,900 | -- | $51 / Sq Ft |
Tax History Compared to Growth
Tax History
| Year | Tax Paid | Tax Assessment Tax Assessment Total Assessment is a certain percentage of the fair market value that is determined by local assessors to be the total taxable value of land and additions on the property. | Land | Improvement |
|---|---|---|---|---|
| 2023 | $5,900 | $307,200 | $64,300 | $242,900 |
| 2022 | $5,792 | $292,000 | $58,100 | $233,900 |
| 2021 | $5,982 | $292,000 | $58,100 | $233,900 |
| 2020 | $5,982 | $283,000 | $58,100 | $224,900 |
| 2019 | $5,614 | $272,200 | $49,800 | $222,400 |
| 2018 | $5,752 | $272,200 | $49,800 | $222,400 |
| 2017 | $5,165 | $265,800 | $50,500 | $215,300 |
| 2016 | $5,165 | $243,000 | $50,500 | $192,500 |
| 2015 | $5,179 | $243,444 | $50,474 | $192,970 |
| 2014 | $4,994 | $243,444 | $50,474 | $192,970 |
| 2013 | $4,884 | $243,444 | $50,474 | $192,970 |
Agents Affiliated with this Home
-
Beth Mackey
B
Seller's Agent in 2023
Beth Mackey
Realty87
(319) 491-6388
2 in this area
136 Total Sales
-
Jenna Burt-Top Tier Home Team
J
Buyer's Agent in 2023
Jenna Burt-Top Tier Home Team
Keller Williams Legacy Group
(319) 214-2400
10 in this area
295 Total Sales
-
Karen Mathison

Seller's Agent in 2017
Karen Mathison
Realty87
(319) 573-8106
1 in this area
150 Total Sales
-
J
Buyer's Agent in 2017
Jeannie Sattler
SATTLER HOMES REALTY INC.
Map
Source: Cedar Rapids Area Association of REALTORS®
MLS Number: 2305346
APN: 14221-27002-00000
- 1900 Linden Dr SE
- 1813 3rd Ave SE
- 305 Nassau St SE
- 1812 Blake Blvd SE
- 1953 1st Ave SE Unit 306
- 1953 1st Ave SE Unit 302
- 1953 1st Ave SE Unit 301
- 1953 1st Ave SE Unit 404
- 1953 1st Ave SE Unit 205
- 1953 1st Ave E Unit 404
- 1953 1st Ave E Unit 301
- 1953 1st Ave E Unit 205
- 1953 1st Ave E Unit 302
- 1953 1st Ave E Unit 306
- 8821 Zeppelin Ave NE
- 210 16th St SE
- 307 Crescent St SE
- 1644 A Ave NE
- 1727 Grande Ave SE
- 1719 C Ave NE
