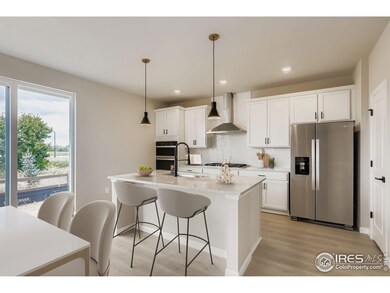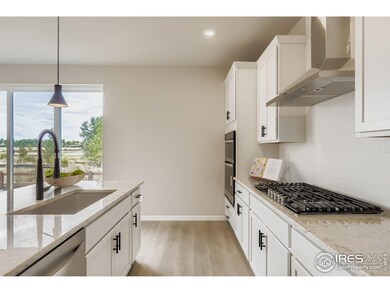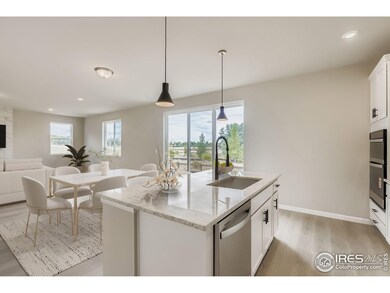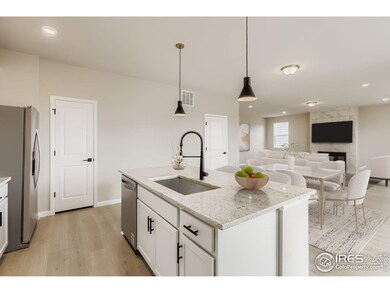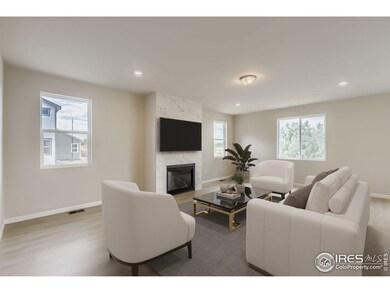1832 Cord Grass Dr Fort Collins, CO 80524
Giddings NeighborhoodEstimated payment $3,305/month
Highlights
- New Construction
- Wooded Lot
- Enclosed Patio or Porch
- Solar Power System
- Hiking Trails
- 2 Car Attached Garage
About This Home
A rare opportunity in Country Club Reserve! This beautifully upgraded, move-in-ready ranch backs to expansive open space with stunning mountain views-and best of all, NO Metro Tax. Located in a peaceful, highly desirable community just 12 minutes from Old Town Fort Collins, this home offers the perfect blend of convenience, comfort, and Colorado living. Step inside and feel the difference: soaring 9-foot ceilings, wide-plank LVP flooring, and a spacious open layout designed for effortless entertaining. The luxury kitchen steals the show with soft-close cabinetry, stainless steel appliances, and high-end finishes that make everyday cooking feel special. A cozy gas fireplace anchors the living area, creating a warm and inviting space to unwind. Thoughtfully curated details, low-maintenance design, and those unmatched views make this home truly stand out. Opportunities like this don't come often-especially with no neighbors behind you. Don't miss your chance to call this polished, move-in-ready retreat your own.
Open House Schedule
-
Saturday, November 01, 202512:00 to 3:00 pm11/1/2025 12:00:00 PM +00:0011/1/2025 3:00:00 PM +00:00Add to Calendar
Home Details
Home Type
- Single Family
Est. Annual Taxes
- $3,684
Year Built
- Built in 2025 | New Construction
Lot Details
- 5,500 Sq Ft Lot
- Open Space
- Southern Exposure
- Partially Fenced Property
- Wood Fence
- Sprinkler System
- Wooded Lot
HOA Fees
- $120 Monthly HOA Fees
Parking
- 2 Car Attached Garage
Home Design
- Wood Frame Construction
- Composition Roof
- Composition Shingle
Interior Spaces
- 1,894 Sq Ft Home
- 1-Story Property
- Crown Molding
- Ceiling height of 9 feet or more
- Circulating Fireplace
- Includes Fireplace Accessories
- Gas Fireplace
- Double Pane Windows
- Great Room with Fireplace
- Fire and Smoke Detector
- Property Views
Kitchen
- Eat-In Kitchen
- Gas Oven or Range
- Microwave
- Dishwasher
- Kitchen Island
- Disposal
Flooring
- Carpet
- Laminate
Bedrooms and Bathrooms
- 3 Bedrooms
- Walk-In Closet
Laundry
- Laundry on main level
- Washer and Dryer Hookup
Eco-Friendly Details
- Energy-Efficient HVAC
- Solar Power System
Schools
- Cache La Poudre Elementary School
- Wellington Middle School
- Wellington High School
Utilities
- Forced Air Heating and Cooling System
- Water Rights Not Included
- High Speed Internet
Additional Features
- Garage doors are at least 85 inches wide
- Enclosed Patio or Porch
- Mineral Rights Excluded
Listing and Financial Details
- Home warranty included in the sale of the property
- Assessor Parcel Number R1676504
Community Details
Overview
- Association fees include management
- Country Club Reserve HOA
- Built by Dream Finders Homes
- Country Club Reserve Subdivision, Silverthorne Floorplan
Recreation
- Hiking Trails
Map
Home Values in the Area
Average Home Value in this Area
Tax History
| Year | Tax Paid | Tax Assessment Tax Assessment Total Assessment is a certain percentage of the fair market value that is determined by local assessors to be the total taxable value of land and additions on the property. | Land | Improvement |
|---|---|---|---|---|
| 2025 | $1,839 | $19,167 | $19,167 | -- |
| 2024 | $1,172 | $12,834 | $12,834 | -- |
| 2022 | $98 | $1,061 | $1,061 | -- |
| 2021 | $98 | $1,061 | $1,061 | $0 |
Property History
| Date | Event | Price | List to Sale | Price per Sq Ft |
|---|---|---|---|---|
| 07/19/2025 07/19/25 | For Sale | $549,989 | -- | $290 / Sq Ft |
Source: IRES MLS
MLS Number: 1046106
APN: 88301-08-010
- 1820 Cord Grass Dr
- 1814 Cord Grass Dr
- 1826 Cord Grass Dr
- 1808 Cord Grass Dr
- 1838 Cord Grass Dr
- 1802 Cord Grass Dr
- 1809 Cord Grass Dr
- 1833 Cord Grass Dr
- 1827 Cord Grass Dr
- 1839 Cord Grass Dr
- 1839 Baltusrol Dr
- 1851 Baltusrol Dr
- 1863 Baltusrol Dr
- 1869 Baltusrol Dr
- 2039 Ballyneal Dr
- Antero Plan at Country Club Reserve
- 1821 Cord Grass Dr
- Newport Plan at Country Club Reserve
- 1809 Baltusrol Dr
- Silverthorne Plan at Country Club Reserve
- 1938 Mainsail Dr
- 2214 Ballard Ln
- 530 Lupine Dr
- 820 Merganser Dr
- 831 Mangold Ln Unit 3
- 728 Mangold Ln
- 1044 Jerome St
- 902 Blondel St
- 2720 Barnstormer St
- 2814 Barnstormer St
- 438 Noquet Ct
- 2920 Barnstormer St
- 403 Bannock St
- 1200 Duff Dr
- 3634 Daylily St
- 121 Buckingham St
- 335 Zeppelin Way
- 3038 Comet St
- 180 N Aria Way
- 721 Waterglen Dr

