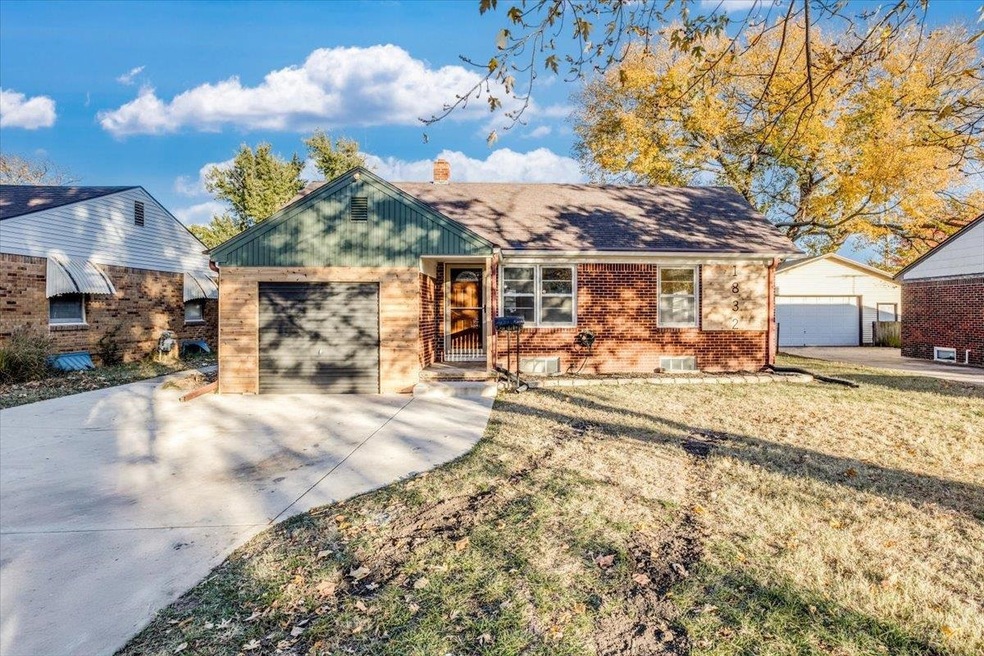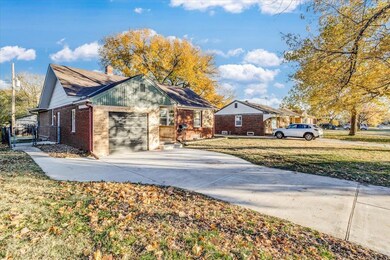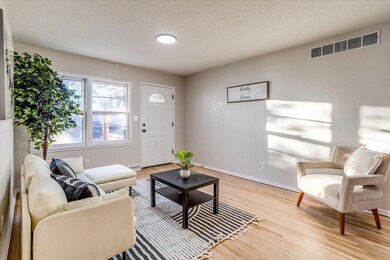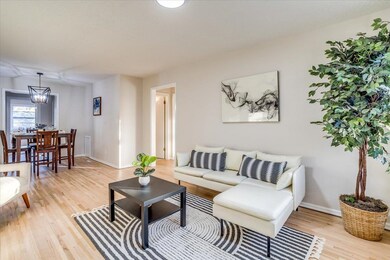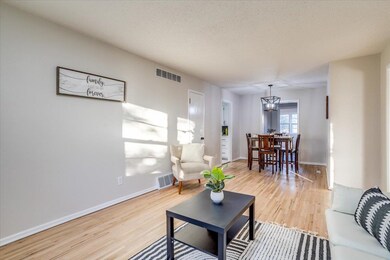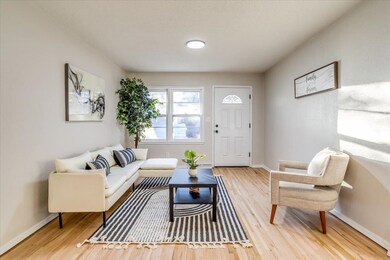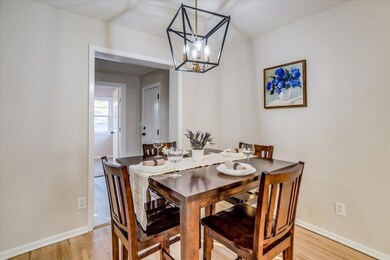
1832 Drollinger St Wichita, KS 67218
East Mt Vernon NeighborhoodHighlights
- Wood Flooring
- 1 Car Attached Garage
- Living Room
- No HOA
- Eat-In Kitchen
- 1-Story Property
About This Home
As of December 2024Located at 1832 S. Dolinger in Wichita, this beautifully remodeled all-brick home is nestled in a quiet, tree-lined neighborhood. Every detail of this home has been thoughtfully updated making it truly move-in ready. The refinished original hardwood floors bring warmth and character to the living spaces, while the freshly painted walls provide a clean and inviting atmosphere. The updated kitchen features stunning granite countertops, ample storage, and brand-new stainless steel appliances, creating a space that is both functional and stylish. The home boasts three spacious bedrooms and two beautifully remodeled bathrooms, with the master suite offering his-and-hers closets and brand-new carpet for added comfort. The bathrooms have been thoughtfully updated with new tile and fixtures, adding a modern touch to their design. Downstairs, the fully finished basement provides plenty of additional living space, including a large family room, a non-conforming bedroom perfect for guests or an office, a hobby room with abundant storage, a laundry room, and even more storage in the utility room. A new sump pump and a newer HVAC system ensure the home is both reliable and efficient. The outdoor space is just as inviting, with a large fenced-in backyard that’s perfect for families or pets. A patio offers a wonderful setting for outdoor entertaining, while a well-maintained shed provides extra storage for tools and equipment. The attached one-car garage and gutter guards on the home add convenience and ease of maintenance to the property.
Last Agent to Sell the Property
Real Broker, LLC License #00238602 Listed on: 11/22/2024

Home Details
Home Type
- Single Family
Est. Annual Taxes
- $1,255
Year Built
- Built in 1952
Lot Details
- 6,534 Sq Ft Lot
Parking
- 1 Car Attached Garage
Home Design
- Brick Exterior Construction
- Composition Roof
Interior Spaces
- 1-Story Property
- Living Room
- Natural lighting in basement
- Eat-In Kitchen
Flooring
- Wood
- Carpet
- Tile
Bedrooms and Bathrooms
- 3 Bedrooms
- 2 Full Bathrooms
Schools
- Allen Elementary School
- Southeast High School
Utilities
- Forced Air Heating and Cooling System
- Heating System Uses Gas
Community Details
- No Home Owners Association
- Builders Subdivision
Listing and Financial Details
- Assessor Parcel Number 127-36-0-14-04-007.00
Ownership History
Purchase Details
Home Financials for this Owner
Home Financials are based on the most recent Mortgage that was taken out on this home.Purchase Details
Home Financials for this Owner
Home Financials are based on the most recent Mortgage that was taken out on this home.Similar Homes in Wichita, KS
Home Values in the Area
Average Home Value in this Area
Purchase History
| Date | Type | Sale Price | Title Company |
|---|---|---|---|
| Quit Claim Deed | -- | Kansas Secured Title | |
| Warranty Deed | -- | Kansas Secured Title | |
| Warranty Deed | -- | Kansas Secured Title |
Mortgage History
| Date | Status | Loan Amount | Loan Type |
|---|---|---|---|
| Open | $159,800 | New Conventional | |
| Previous Owner | $55,000 | Construction |
Property History
| Date | Event | Price | Change | Sq Ft Price |
|---|---|---|---|---|
| 12/18/2024 12/18/24 | Sold | -- | -- | -- |
| 11/25/2024 11/25/24 | Price Changed | $170,000 | +3.0% | $103 / Sq Ft |
| 11/25/2024 11/25/24 | Pending | -- | -- | -- |
| 11/22/2024 11/22/24 | For Sale | $165,000 | -- | $100 / Sq Ft |
Tax History Compared to Growth
Tax History
| Year | Tax Paid | Tax Assessment Tax Assessment Total Assessment is a certain percentage of the fair market value that is determined by local assessors to be the total taxable value of land and additions on the property. | Land | Improvement |
|---|---|---|---|---|
| 2023 | $1,260 | $12,478 | $2,093 | $10,385 |
| 2022 | $1,114 | $10,408 | $1,978 | $8,430 |
| 2021 | $1,103 | $9,822 | $1,576 | $8,246 |
| 2020 | $1,041 | $9,258 | $1,576 | $7,682 |
| 2019 | $1,001 | $8,902 | $1,576 | $7,326 |
| 2018 | $963 | $8,556 | $1,334 | $7,222 |
| 2017 | $942 | $0 | $0 | $0 |
| 2016 | $940 | $0 | $0 | $0 |
| 2015 | $933 | $0 | $0 | $0 |
| 2014 | $944 | $0 | $0 | $0 |
Agents Affiliated with this Home
-
Terra Alonzi

Seller's Agent in 2024
Terra Alonzi
Real Broker, LLC
(316) 207-9620
6 in this area
332 Total Sales
-
Erica Day

Seller Co-Listing Agent in 2024
Erica Day
Real Broker, LLC
(316) 794-6728
1 in this area
34 Total Sales
Map
Source: South Central Kansas MLS
MLS Number: 647771
APN: 127-36-0-14-04-007.00
- 1910 S Faulders Ln
- 1707 Drollinger St
- 1801 S Woodlawn Blvd
- 1701 Faulders Ln
- 1932 S Ridgewood Dr
- 5715 Grand St
- 2001 S Ridgewood Dr
- 1820 S Pinecrest Ave
- 1134 S Fabrique Dr
- 1123 S Woodlawn Blvd
- 1126 S Christine St
- 1944 S Bleckley Dr
- 2146 S Old Manor Rd
- 1030 S Edgemoor St
- 1004 Prairie Park Rd
- 1200 S Apache Dr
- 1136 S Apache Dr
- 895 S Fabrique Dr
- 651 S Oliver Ave
- 5051 E Lincoln St
