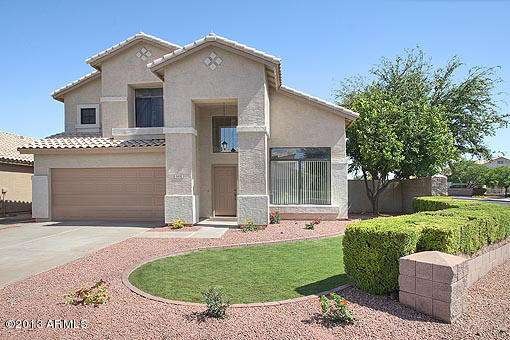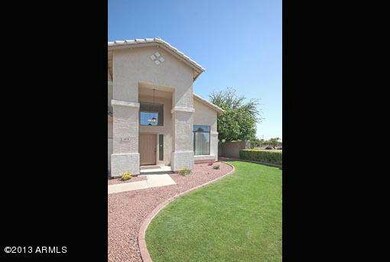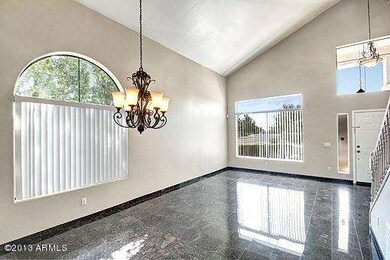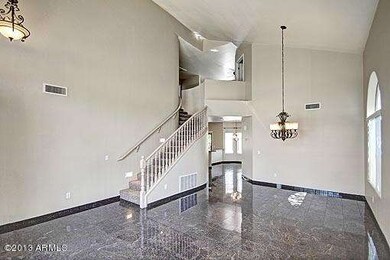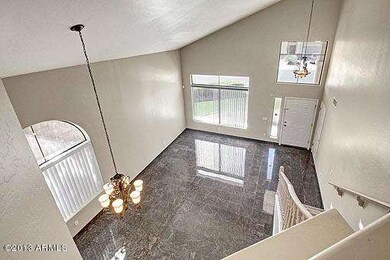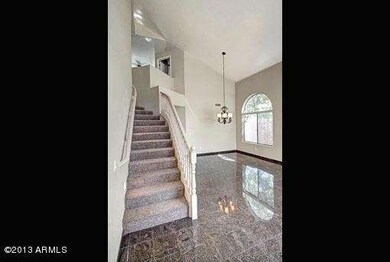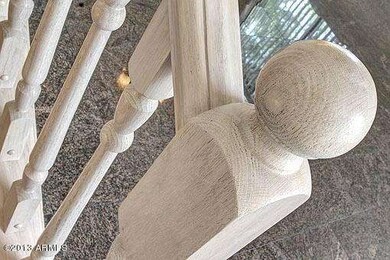
1832 E Todd Dr Tempe, AZ 85283
South Tempe NeighborhoodHighlights
- Community Lake
- Vaulted Ceiling
- Granite Countertops
- Kyrene del Norte School Rated A-
- Corner Lot
- Covered Patio or Porch
About This Home
As of February 2022LAKE COMMUNITY! Have it all…A gorgeous home in a sought after community with a picture perfect lake just across the street. Step inside and you will be swept away by the soaring two-story ceilings, clerestory windows and gleaming granite tile floors. Impressive family and dining room opens to the big eat-in kitchen. Stainless appliances, granite counters, light cabinetry and center island. A gently curved staircase invites you to the upper level where the spacious bay window loft overlooks the family room below. The light and bright feeling continues into the vaulted ceiling master suite. Double doors, dual sinks, oval tub, shower and walk-in closet. Take a walk around the lake or enjoy the professionally landscaped back yard. Two car garage with Epoxy floors. Move-in ready!
Last Agent to Sell the Property
JoAnn Callaway
eXp Realty License #SA116490000 Listed on: 05/31/2013
Home Details
Home Type
- Single Family
Est. Annual Taxes
- $2,457
Year Built
- Built in 1994
Lot Details
- 7,445 Sq Ft Lot
- Block Wall Fence
- Corner Lot
- Front and Back Yard Sprinklers
- Sprinklers on Timer
- Grass Covered Lot
Parking
- 2 Car Garage
- Garage Door Opener
Home Design
- Wood Frame Construction
- Tile Roof
- Stucco
Interior Spaces
- 2,245 Sq Ft Home
- 2-Story Property
- Vaulted Ceiling
- Ceiling Fan
- Laundry in unit
Kitchen
- Eat-In Kitchen
- Breakfast Bar
- Built-In Microwave
- Dishwasher
- Kitchen Island
- Granite Countertops
Bedrooms and Bathrooms
- 3 Bedrooms
- Walk-In Closet
- Primary Bathroom is a Full Bathroom
- 2.5 Bathrooms
- Dual Vanity Sinks in Primary Bathroom
- Bathtub With Separate Shower Stall
Outdoor Features
- Covered Patio or Porch
- Playground
Schools
- Kyrene Del Norte Elementary School
- Kyrene Middle School
- Marcos De Niza High School
Utilities
- Refrigerated Cooling System
- Heating Available
- High Speed Internet
- Cable TV Available
Listing and Financial Details
- Home warranty included in the sale of the property
- Tax Lot 67
- Assessor Parcel Number 308-11-067
Community Details
Overview
- Property has a Home Owners Association
- Oasis At Anozira Association
- Built by Hancock Homes
- Oasis At Anozira Subdivision
- Community Lake
Recreation
- Community Playground
Ownership History
Purchase Details
Home Financials for this Owner
Home Financials are based on the most recent Mortgage that was taken out on this home.Purchase Details
Purchase Details
Purchase Details
Home Financials for this Owner
Home Financials are based on the most recent Mortgage that was taken out on this home.Purchase Details
Purchase Details
Home Financials for this Owner
Home Financials are based on the most recent Mortgage that was taken out on this home.Purchase Details
Home Financials for this Owner
Home Financials are based on the most recent Mortgage that was taken out on this home.Purchase Details
Home Financials for this Owner
Home Financials are based on the most recent Mortgage that was taken out on this home.Purchase Details
Home Financials for this Owner
Home Financials are based on the most recent Mortgage that was taken out on this home.Purchase Details
Purchase Details
Purchase Details
Home Financials for this Owner
Home Financials are based on the most recent Mortgage that was taken out on this home.Similar Homes in the area
Home Values in the Area
Average Home Value in this Area
Purchase History
| Date | Type | Sale Price | Title Company |
|---|---|---|---|
| Warranty Deed | $596,000 | Chicago Title | |
| Warranty Deed | $587,000 | Os National | |
| Interfamily Deed Transfer | -- | None Available | |
| Warranty Deed | $299,000 | Old Republic Title Agency | |
| Warranty Deed | $279,900 | -- | |
| Interfamily Deed Transfer | -- | Transnation Title | |
| Interfamily Deed Transfer | -- | Transnation Title | |
| Warranty Deed | $279,900 | Transnation Title | |
| Interfamily Deed Transfer | -- | Transnation Title | |
| Interfamily Deed Transfer | -- | Capital Title Agency | |
| Warranty Deed | $188,900 | Capital Title Agency | |
| Interfamily Deed Transfer | -- | Capital Title Agency | |
| Warranty Deed | $141,203 | Lawyers Title | |
| Warranty Deed | -- | Lawyers Title |
Mortgage History
| Date | Status | Loan Amount | Loan Type |
|---|---|---|---|
| Open | $476,800 | New Conventional | |
| Previous Owner | $279,000 | New Conventional | |
| Previous Owner | $284,000 | New Conventional | |
| Previous Owner | $284,050 | New Conventional | |
| Previous Owner | $195,930 | Purchase Money Mortgage | |
| Previous Owner | $195,930 | Purchase Money Mortgage | |
| Previous Owner | $195,930 | Purchase Money Mortgage | |
| Previous Owner | $230,000 | Unknown | |
| Previous Owner | $172,000 | No Value Available | |
| Previous Owner | $126,900 | New Conventional |
Property History
| Date | Event | Price | Change | Sq Ft Price |
|---|---|---|---|---|
| 02/24/2022 02/24/22 | Sold | $596,000 | 0.0% | $265 / Sq Ft |
| 01/28/2022 01/28/22 | Pending | -- | -- | -- |
| 10/15/2021 10/15/21 | For Sale | $596,000 | 0.0% | $265 / Sq Ft |
| 07/20/2016 07/20/16 | Rented | $1,950 | 0.0% | -- |
| 06/25/2016 06/25/16 | Under Contract | -- | -- | -- |
| 06/18/2016 06/18/16 | For Rent | $1,950 | 0.0% | -- |
| 07/25/2013 07/25/13 | Sold | $299,000 | -8.0% | $133 / Sq Ft |
| 06/14/2013 06/14/13 | Price Changed | $325,000 | -7.1% | $145 / Sq Ft |
| 05/31/2013 05/31/13 | For Sale | $350,000 | -- | $156 / Sq Ft |
Tax History Compared to Growth
Tax History
| Year | Tax Paid | Tax Assessment Tax Assessment Total Assessment is a certain percentage of the fair market value that is determined by local assessors to be the total taxable value of land and additions on the property. | Land | Improvement |
|---|---|---|---|---|
| 2025 | $2,450 | $27,063 | -- | -- |
| 2024 | $2,994 | $25,775 | -- | -- |
| 2023 | $2,994 | $46,300 | $9,260 | $37,040 |
| 2022 | $2,838 | $34,380 | $6,870 | $27,510 |
| 2021 | $3,416 | $32,170 | $6,430 | $25,740 |
| 2020 | $3,340 | $30,520 | $6,100 | $24,420 |
| 2019 | $3,241 | $29,400 | $5,880 | $23,520 |
| 2018 | $3,143 | $27,180 | $5,430 | $21,750 |
| 2017 | $3,022 | $26,360 | $5,270 | $21,090 |
| 2016 | $3,049 | $26,450 | $5,290 | $21,160 |
| 2015 | $2,419 | $24,020 | $4,800 | $19,220 |
Agents Affiliated with this Home
-
D
Seller's Agent in 2022
Daniel Noma
Venture REI, LLC
-
Frank Vazquez

Seller Co-Listing Agent in 2022
Frank Vazquez
Venture REI, LLC
(480) 466-5375
4 in this area
1,272 Total Sales
-
Laryn Callaway

Buyer's Agent in 2022
Laryn Callaway
Compass
(480) 519-2556
1 in this area
55 Total Sales
-
Venkata Narla

Seller's Agent in 2016
Venkata Narla
Lotus Real Estate
(480) 570-3987
1 in this area
29 Total Sales
-
Khalid Osman

Buyer's Agent in 2016
Khalid Osman
1912 Realty
(602) 295-8293
3 in this area
66 Total Sales
-
J
Seller's Agent in 2013
JoAnn Callaway
eXp Realty
Map
Source: Arizona Regional Multiple Listing Service (ARMLS)
MLS Number: 4945304
APN: 308-11-067
- 1895 E Dava Dr
- 1878 E Drake Dr
- 1943 E Drake Dr
- 1505 E Divot Dr
- 1975 E Chilton Dr
- 6847 S Willow Dr
- 1861 E Bendix Dr
- 1631 E Bell de Mar Dr
- 1401 E Brentrup Dr
- 1326 E Redfield Rd
- 2015 E Bendix Dr
- 1615 E Redmon Dr
- 2029 E Lodge Dr
- 1920 E Belmont Dr
- 7467 S Rita Ln
- 1966 E Belmont Dr
- 2031 E Vaughn St
- 1875 E Pegasus Dr
- 1151 E Sunburst Ln
- 1758 E Carver Rd
