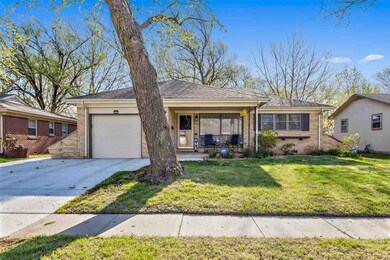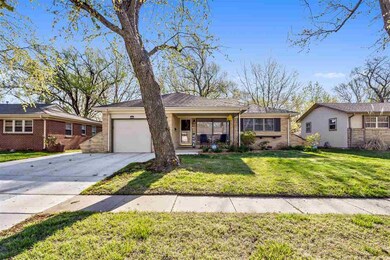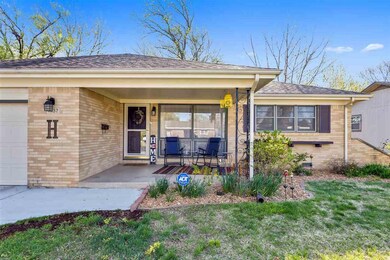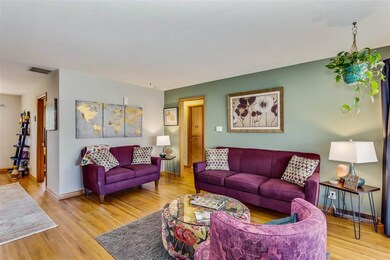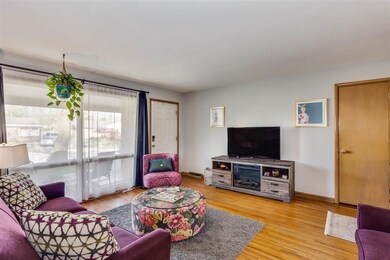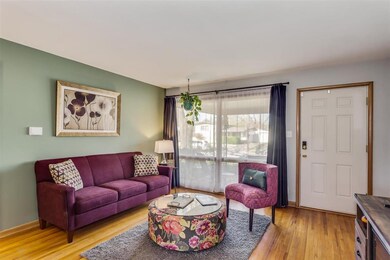
1832 N High St Wichita, KS 67203
Northwest Big River NeighborhoodEstimated Value: $159,550 - $166,000
Highlights
- Ranch Style House
- Formal Dining Room
- Brick or Stone Mason
- Wood Flooring
- 1 Car Attached Garage
- Patio
About This Home
As of June 2020Say Yes to the Address of this west Wichita ranch! In excellent condition, there have only been two owners of this 1961 home. Your new home has a brand new double driveway to accommodate two vehicles, and the new concrete leads to the relaxing porch that is perfect for enjoying the upcoming spring evenings. Inside this all-brick home, you'll find real hardwood floors throughout. Off of the living room are three bedrooms and a full updated bathroom. Through the living room is a separate dining area, in addition to a breakfast nook in the kitchen. Bonus: All of the kitchen appliances stay! Other perks: Attic storage space in the garage, a backyard shed, gutter guards so that you can enjoy the large shade trees without clogged gutters, and the security equipment remains. Location, Location, Location! This home is just two miles from Sedgwick County Park, the Sedgwick County Zoo and an abundance of shopping, restaurants and walking and biking trails.
Last Agent to Sell the Property
Cloud 9 Realty Group, LLC License #00237644 Listed on: 04/24/2020
Last Buyer's Agent
Non MLS
SCK MLS
Home Details
Home Type
- Single Family
Est. Annual Taxes
- $1,342
Year Built
- Built in 1961
Lot Details
- 7,970 Sq Ft Lot
- Chain Link Fence
Home Design
- Ranch Style House
- Brick or Stone Mason
- Frame Construction
- Composition Roof
Interior Spaces
- 1,089 Sq Ft Home
- Formal Dining Room
- Wood Flooring
- Crawl Space
Kitchen
- Oven or Range
- Electric Cooktop
- Laminate Countertops
Bedrooms and Bathrooms
- 3 Bedrooms
- 1 Full Bathroom
Laundry
- Laundry on main level
- 220 Volts In Laundry
Home Security
- Security Lights
- Storm Doors
Parking
- 1 Car Attached Garage
- Garage Door Opener
Outdoor Features
- Patio
- Outdoor Storage
- Rain Gutters
Schools
- Ok Elementary School
- Hadley Middle School
- North High School
Utilities
- Central Air
- Heating System Uses Gas
Community Details
- Sunset Heights Subdivision
Listing and Financial Details
- Assessor Parcel Number 20173-087-131-12-0-24-05-006.00-
Ownership History
Purchase Details
Home Financials for this Owner
Home Financials are based on the most recent Mortgage that was taken out on this home.Similar Homes in Wichita, KS
Home Values in the Area
Average Home Value in this Area
Purchase History
| Date | Buyer | Sale Price | Title Company |
|---|---|---|---|
| Hargraves Kyla M | -- | Security 1St Title |
Mortgage History
| Date | Status | Borrower | Loan Amount |
|---|---|---|---|
| Open | Hargraves Kyla M | $109,000 | |
| Previous Owner | Goentzel Christine M | $72,000 |
Property History
| Date | Event | Price | Change | Sq Ft Price |
|---|---|---|---|---|
| 06/12/2020 06/12/20 | Sold | -- | -- | -- |
| 04/25/2020 04/25/20 | Pending | -- | -- | -- |
| 04/24/2020 04/24/20 | For Sale | $116,000 | +7.4% | $107 / Sq Ft |
| 09/18/2018 09/18/18 | Sold | -- | -- | -- |
| 07/15/2018 07/15/18 | Pending | -- | -- | -- |
| 07/11/2018 07/11/18 | For Sale | $108,000 | -- | $99 / Sq Ft |
Tax History Compared to Growth
Tax History
| Year | Tax Paid | Tax Assessment Tax Assessment Total Assessment is a certain percentage of the fair market value that is determined by local assessors to be the total taxable value of land and additions on the property. | Land | Improvement |
|---|---|---|---|---|
| 2023 | $1,447 | $14,113 | $2,197 | $11,916 |
| 2022 | $1,476 | $13,547 | $2,070 | $11,477 |
| 2021 | $1,485 | $13,110 | $2,070 | $11,040 |
| 2020 | $1,466 | $12,903 | $2,070 | $10,833 |
| 2019 | $1,350 | $11,883 | $2,070 | $9,813 |
| 2018 | $1,042 | $9,235 | $1,691 | $7,544 |
| 2017 | $1,043 | $0 | $0 | $0 |
| 2016 | $1,041 | $0 | $0 | $0 |
| 2015 | $1,034 | $0 | $0 | $0 |
| 2014 | $1,046 | $0 | $0 | $0 |
Agents Affiliated with this Home
-
Cari Westhoff

Seller's Agent in 2020
Cari Westhoff
Cloud 9 Realty Group, LLC
(316) 570-4338
2 in this area
112 Total Sales
-
N
Buyer's Agent in 2020
Non MLS
SCK MLS
-
Julie Eddy

Seller's Agent in 2018
Julie Eddy
RE/MAX Premier
(316) 655-5602
1 in this area
58 Total Sales
Map
Source: South Central Kansas MLS
MLS Number: 580227
APN: 131-12-0-24-05-006.00
- 1813 N Kessler St
- 1721 N Gow St
- 1820 N Mccomas Ave
- 1977 N Mount Carmel St
- 2047 N Westridge Dr
- 3908 W 19th St N
- 1842 N Clayton Ave
- 3015 W River Park Dr
- 1626 N West St
- 1831 N Saint Paul Ave
- 2128 N Mccomas St
- 2908 W 16th St N
- 1542 N Pleasantview Dr
- 1837 N Sedgwick St
- 1205 N Sheridan Ave
- 2419 W Benjamin Dr
- 1131 N Gow St
- 3526 W Del Sienno St
- 3415 W 10th St N
- 4326 W 11th St N
- 1832 N High St
- 1838 N High St
- 1828 N High St
- 1844 N High St
- 1833 N High St
- 1827 N High St
- 1814 N High St
- 1839 N High St
- 1850 N High St
- 1839 N Joann St
- 1833 N Joann St
- 1845 N High St
- 1827 N Joann St
- 1821 N High St
- 1845 N Joann St
- 1821 N Joann St
- 1810 N High St
- 1851 N High St
- 1856 N High St
- 1815 N High St

