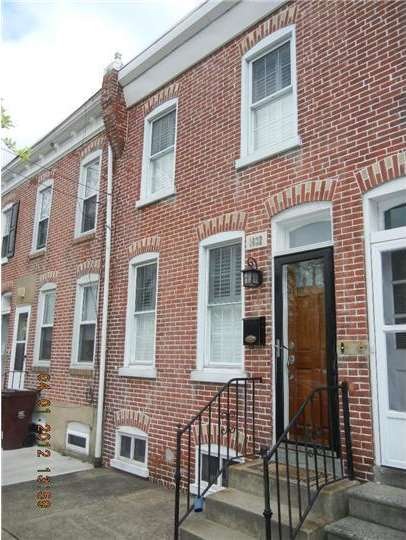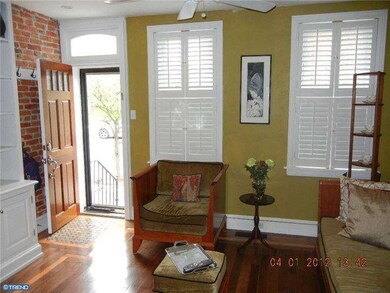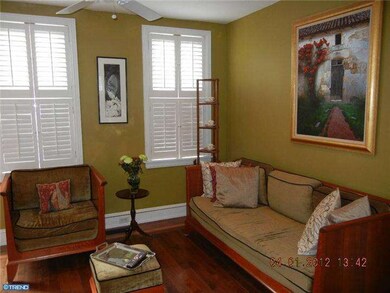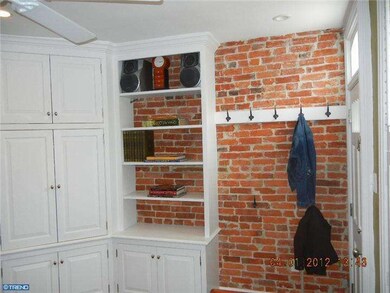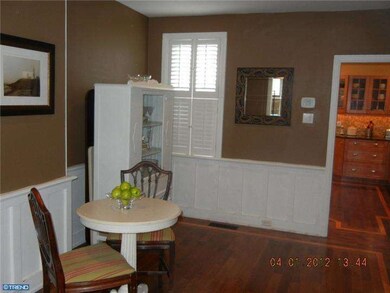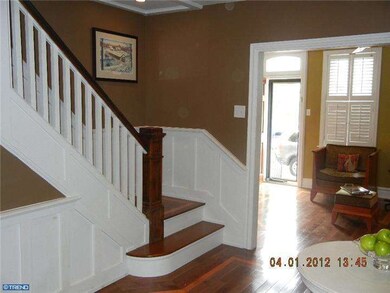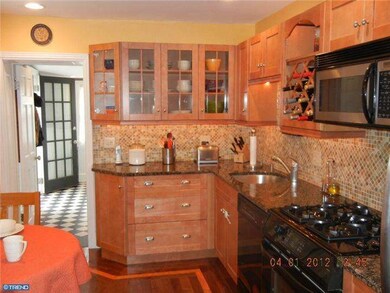
1832 N Union St Wilmington, DE 19806
Highlands NeighborhoodHighlights
- Wood Flooring
- Eat-In Kitchen
- Living Room
- No HOA
- Patio
- 5-minute walk to Stapler Park
About This Home
As of July 2023This Forty Acres home is simply exquisite. Upon entering, you will realize you are in a special place. Fine craftsmanship is immediately identified: beautiful in-laid hardwood floors, extensive custom tile work, millwork, built-ins, custom kitchen, fine bathrooms and more! This careful owner has methodically restored this fine home into a very special piece of artwork. Custom kitchen features granite counters, glass door cabinetry, wine rack and beautiful tile backsplash. First floor full bathroom features the most amazing tile (tumbled marble) work you've ever set your eyes on! Excellent outdoor living environment with slate patio and nicely landscaped private back yard is just the right size. Upstairs are three bedrooms nicely detailed including fine millwork, wainscoting and closet organizers. Second full bath features extensive Durango limestone, in-floor heat, whirlpool tub and is simply fantastic. Finishing off this fine home are updated systems, vinyl replacement windows and fashionable decor.
Last Buyer's Agent
Adam Dorosky
BHHS Fox & Roach-Christiana
Townhouse Details
Home Type
- Townhome
Est. Annual Taxes
- $2,025
Year Built
- Built in 1920
Lot Details
- 871 Sq Ft Lot
- Lot Dimensions are 14x77
- Property is in good condition
Parking
- On-Street Parking
Home Design
- Flat Roof Shape
- Brick Exterior Construction
Interior Spaces
- Property has 2 Levels
- Living Room
- Dining Room
- Unfinished Basement
- Basement Fills Entire Space Under The House
- Laundry on main level
Kitchen
- Eat-In Kitchen
- Built-In Range
- Dishwasher
- Disposal
Flooring
- Wood
- Tile or Brick
Bedrooms and Bathrooms
- 3 Bedrooms
- En-Suite Primary Bedroom
- 2 Full Bathrooms
Outdoor Features
- Patio
Schools
- Highlands Elementary School
- Alexis I. Du Pont Middle School
- Alexis I. Dupont High School
Utilities
- Forced Air Heating and Cooling System
- Heating System Uses Gas
- Natural Gas Water Heater
- Cable TV Available
Community Details
- No Home Owners Association
Listing and Financial Details
- Tax Lot 130
- Assessor Parcel Number 26-013.10-130
Ownership History
Purchase Details
Home Financials for this Owner
Home Financials are based on the most recent Mortgage that was taken out on this home.Purchase Details
Home Financials for this Owner
Home Financials are based on the most recent Mortgage that was taken out on this home.Purchase Details
Home Financials for this Owner
Home Financials are based on the most recent Mortgage that was taken out on this home.Purchase Details
Home Financials for this Owner
Home Financials are based on the most recent Mortgage that was taken out on this home.Similar Homes in Wilmington, DE
Home Values in the Area
Average Home Value in this Area
Purchase History
| Date | Type | Sale Price | Title Company |
|---|---|---|---|
| Deed | -- | None Listed On Document | |
| Deed | $254,500 | None Available | |
| Deed | $249,900 | None Available | |
| Deed | $124,900 | -- |
Mortgage History
| Date | Status | Loan Amount | Loan Type |
|---|---|---|---|
| Previous Owner | $241,750 | New Conventional | |
| Previous Owner | $237,405 | FHA | |
| Previous Owner | $100,000 | Credit Line Revolving | |
| Previous Owner | $118,650 | No Value Available |
Property History
| Date | Event | Price | Change | Sq Ft Price |
|---|---|---|---|---|
| 07/07/2023 07/07/23 | Sold | $360,000 | 0.0% | $320 / Sq Ft |
| 05/09/2023 05/09/23 | Pending | -- | -- | -- |
| 05/05/2023 05/05/23 | For Sale | $360,000 | +41.5% | $320 / Sq Ft |
| 07/08/2016 07/08/16 | Sold | $254,500 | -1.0% | $255 / Sq Ft |
| 05/15/2016 05/15/16 | Pending | -- | -- | -- |
| 04/30/2016 04/30/16 | For Sale | $257,000 | +2.8% | $257 / Sq Ft |
| 09/07/2012 09/07/12 | Sold | $249,900 | 0.0% | $248 / Sq Ft |
| 06/07/2012 06/07/12 | Pending | -- | -- | -- |
| 05/01/2012 05/01/12 | Price Changed | $249,900 | -7.4% | $248 / Sq Ft |
| 04/01/2012 04/01/12 | For Sale | $269,900 | -- | $268 / Sq Ft |
Tax History Compared to Growth
Tax History
| Year | Tax Paid | Tax Assessment Tax Assessment Total Assessment is a certain percentage of the fair market value that is determined by local assessors to be the total taxable value of land and additions on the property. | Land | Improvement |
|---|---|---|---|---|
| 2024 | $1,657 | $53,100 | $5,700 | $47,400 |
| 2023 | $1,440 | $53,100 | $5,700 | $47,400 |
| 2022 | $2,570 | $53,100 | $5,700 | $47,400 |
| 2021 | $1,444 | $53,100 | $5,700 | $47,400 |
| 2020 | $1,452 | $53,100 | $5,700 | $47,400 |
| 2019 | $2,520 | $53,100 | $5,700 | $47,400 |
| 2018 | $1,446 | $53,100 | $5,700 | $47,400 |
| 2017 | $1,443 | $53,100 | $5,700 | $47,400 |
| 2016 | $1,368 | $53,100 | $5,700 | $47,400 |
| 2015 | $2,250 | $53,100 | $5,700 | $47,400 |
| 2014 | $2,136 | $53,100 | $5,700 | $47,400 |
Agents Affiliated with this Home
-

Seller's Agent in 2023
Lisa Osberg
Monument Sotheby's International Realty
(302) 229-7642
2 in this area
24 Total Sales
-
E
Buyer's Agent in 2023
Elizabeth Holst
RE/MAX
(302) 234-2500
1 in this area
32 Total Sales
-
J
Seller's Agent in 2016
JOHN EDWARDS
Keller Williams Realty Wilmington
-
A
Buyer's Agent in 2016
Andrew Engel
Patterson Schwartz
(302) 540-5160
2 Total Sales
-

Seller's Agent in 2012
Paul Pantano
Pantano Real Estate Inc
(302) 354-0792
16 in this area
194 Total Sales
-
A
Buyer's Agent in 2012
Adam Dorosky
BHHS Fox & Roach
Map
Source: Bright MLS
MLS Number: 1003906178
APN: 26-013.10-130
- 2100 N Grant Ave
- 2203 N Grant Ave
- 1908 Delaware Ave
- 1706 N Park Dr Unit 5
- 1329 N Dupont St
- 1505 N Rodney St
- 33 Rockford Rd
- 1406 Hamilton St
- 7 Rockford Rd Unit F-1
- 1712 N Broom St
- 1504 N Broom St Unit 11
- 2444 W 18th St
- 1305 N Broom St Unit 305
- 1305 N Broom St Unit 1
- 1310 Delaware Ave Unit 4C
- 1301E Shallcross Ave
- 1515 N Franklin St
- 1401 Pennsylvania Ave Unit 405
- 1401 Pennsylvania Ave Unit 401
- 1401 Pennsylvania Ave Unit 312
