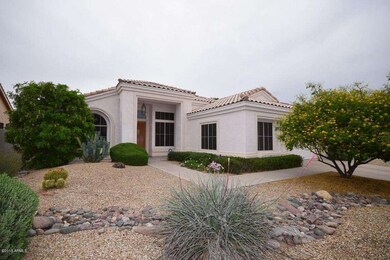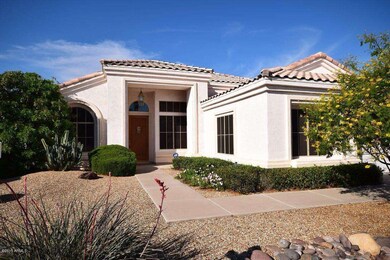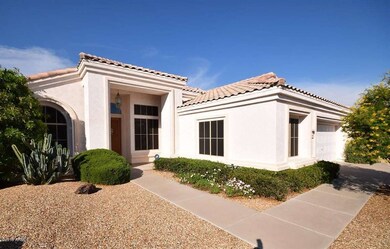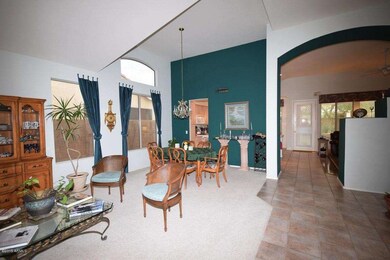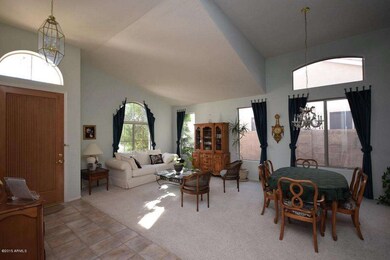
1832 W Lark Dr Chandler, AZ 85286
Clemente Ranch NeighborhoodEstimated Value: $602,316 - $668,000
Highlights
- 0.2 Acre Lot
- Vaulted Ceiling
- Private Yard
- Robert and Danell Tarwater Elementary School Rated A
- Wood Flooring
- Covered patio or porch
About This Home
As of June 2015Beautiful 4 Bedroom plus Bonus Room. Formal Living Room, Large Open Kitchen, Breakfast Area w/Bay Window, Kitchen Island, Oak Cabinets, Gas Stove/Oven, Built in Microwave, Newer Dishwasher, Refrigerator. Indirect Lighting, Vaulted Ceilings, Door to Formal Dining Room. Family Room w/Wood like Floors. Formal Living & Dining Room. Tile Flooring in all the right places. Large Open Master Bedroom w/Walk in Closets, 2 Separate Sink areas, Separate Tub and Shower. 2 Car Garage, Cabinets, Door to Side Yard, Soft Water System, Newer A/C in 2011. Large Back Yard w/Fruit Trees, Large Shade Trees, Cover Patio, All Tile Roof. ALL ON ONE LEVEL So Much More, Come See.
Last Agent to Sell the Property
West USA Realty License #SA547998000 Listed on: 03/18/2015

Home Details
Home Type
- Single Family
Est. Annual Taxes
- $2,190
Year Built
- Built in 1997
Lot Details
- 8,812 Sq Ft Lot
- Desert faces the front and back of the property
- Block Wall Fence
- Front and Back Yard Sprinklers
- Private Yard
HOA Fees
- $35 Monthly HOA Fees
Parking
- 2 Car Garage
- Garage Door Opener
Home Design
- Wood Frame Construction
- Tile Roof
- Stucco
Interior Spaces
- 2,260 Sq Ft Home
- 1-Story Property
- Vaulted Ceiling
- Ceiling Fan
- Solar Screens
- Security System Owned
Kitchen
- Eat-In Kitchen
- Built-In Microwave
- Kitchen Island
Flooring
- Wood
- Carpet
- Tile
Bedrooms and Bathrooms
- 4 Bedrooms
- Primary Bathroom is a Full Bathroom
- 2 Bathrooms
- Dual Vanity Sinks in Primary Bathroom
- Bathtub With Separate Shower Stall
Outdoor Features
- Covered patio or porch
Schools
- Robert And Danell Tarwater Elementary School
- Bogle Junior High School
- Chandler High School
Utilities
- Refrigerated Cooling System
- Heating System Uses Natural Gas
- High Speed Internet
- Cable TV Available
Community Details
- Association fees include ground maintenance
- Clemente Ranch HOA, Phone Number (480) 345-0046
- Built by Shea
- Clemente Ranch Parcel 2 Subdivision, Newport Floorplan
Listing and Financial Details
- Tax Lot 123
- Assessor Parcel Number 303-35-970
Ownership History
Purchase Details
Home Financials for this Owner
Home Financials are based on the most recent Mortgage that was taken out on this home.Purchase Details
Home Financials for this Owner
Home Financials are based on the most recent Mortgage that was taken out on this home.Purchase Details
Home Financials for this Owner
Home Financials are based on the most recent Mortgage that was taken out on this home.Purchase Details
Similar Homes in the area
Home Values in the Area
Average Home Value in this Area
Purchase History
| Date | Buyer | Sale Price | Title Company |
|---|---|---|---|
| Natividad Elizabeth | -- | Pioneer Title | |
| Natividad Elizabeth | $309,000 | Lawyers Title Of Arizona Inc | |
| Boudreaux Lee J | $159,674 | First American Title | |
| Shea Homes Arizona Ltd Partnership | -- | First American Title |
Mortgage History
| Date | Status | Borrower | Loan Amount |
|---|---|---|---|
| Open | Natividad Elizabeth | $100,000 | |
| Previous Owner | Natividad Elizabeth | $271,920 | |
| Previous Owner | Boudreaux Lee J | $118,600 | |
| Previous Owner | Boudreaux Lee J | $112,000 | |
| Previous Owner | Boudeaux Lee J | $140,000 | |
| Previous Owner | Boudreaux Lee J | $72,000 |
Property History
| Date | Event | Price | Change | Sq Ft Price |
|---|---|---|---|---|
| 06/11/2015 06/11/15 | Sold | $309,000 | -4.9% | $137 / Sq Ft |
| 03/18/2015 03/18/15 | For Sale | $324,900 | -- | $144 / Sq Ft |
Tax History Compared to Growth
Tax History
| Year | Tax Paid | Tax Assessment Tax Assessment Total Assessment is a certain percentage of the fair market value that is determined by local assessors to be the total taxable value of land and additions on the property. | Land | Improvement |
|---|---|---|---|---|
| 2025 | $2,727 | $35,489 | -- | -- |
| 2024 | $2,670 | $33,800 | -- | -- |
| 2023 | $2,670 | $45,910 | $9,180 | $36,730 |
| 2022 | $2,576 | $34,560 | $6,910 | $27,650 |
| 2021 | $2,700 | $33,350 | $6,670 | $26,680 |
| 2020 | $2,688 | $30,500 | $6,100 | $24,400 |
| 2019 | $2,585 | $29,700 | $5,940 | $23,760 |
| 2018 | $2,504 | $28,730 | $5,740 | $22,990 |
| 2017 | $2,334 | $27,160 | $5,430 | $21,730 |
| 2016 | $2,248 | $28,400 | $5,680 | $22,720 |
| 2015 | $2,178 | $26,420 | $5,280 | $21,140 |
Agents Affiliated with this Home
-
Bob Thompson

Seller's Agent in 2015
Bob Thompson
West USA Realty
(480) 313-2323
95 Total Sales
-
Kathryn Ebiner

Buyer's Agent in 2015
Kathryn Ebiner
Keller Williams Integrity First
(602) 405-1922
27 Total Sales
Map
Source: Arizona Regional Multiple Listing Service (ARMLS)
MLS Number: 5253414
APN: 303-35-970
- 2406 S Pecan Dr
- 2390 S Walnut Dr
- 1782 W Oriole Way
- 2448 S Salida Del Sol
- 2468 S Salida Del Sol
- 2781 S Santa Anna St
- 2640 S Los Altos Dr
- 1708 W Seagull Ct
- 1893 W Canary Way
- 1471 W Canary Way
- 3050 S Cascade Place
- 1473 W Flamingo Dr
- 1343 W Roadrunner Dr
- 1372 W Crane Dr
- 1635 W Wisteria Dr
- 2072 S Navajo Ct
- 1821 S Brentwood Place
- 1153 W Diamondback Dr
- 1590 W Desert Broom Dr
- 2415 W Weatherby Way
- 1832 W Lark Dr
- 1824 W Lark Dr
- 1840 W Lark Dr
- 1831 W Bluebird Dr
- 1823 W Bluebird Dr
- 1816 W Lark Dr
- 1839 W Bluebird Dr
- 1848 W Lark Dr
- 1833 W Lark Dr
- 1815 W Bluebird Dr
- 1841 W Lark Dr
- 1825 W Lark Dr
- 1847 W Bluebird Dr
- 1808 W Lark Dr
- 1856 W Lark Dr
- 1849 W Lark Dr
- 1817 W Lark Dr
- 1807 W Bluebird Dr
- 1855 W Bluebird Dr
- 2435 S Pecan Dr

