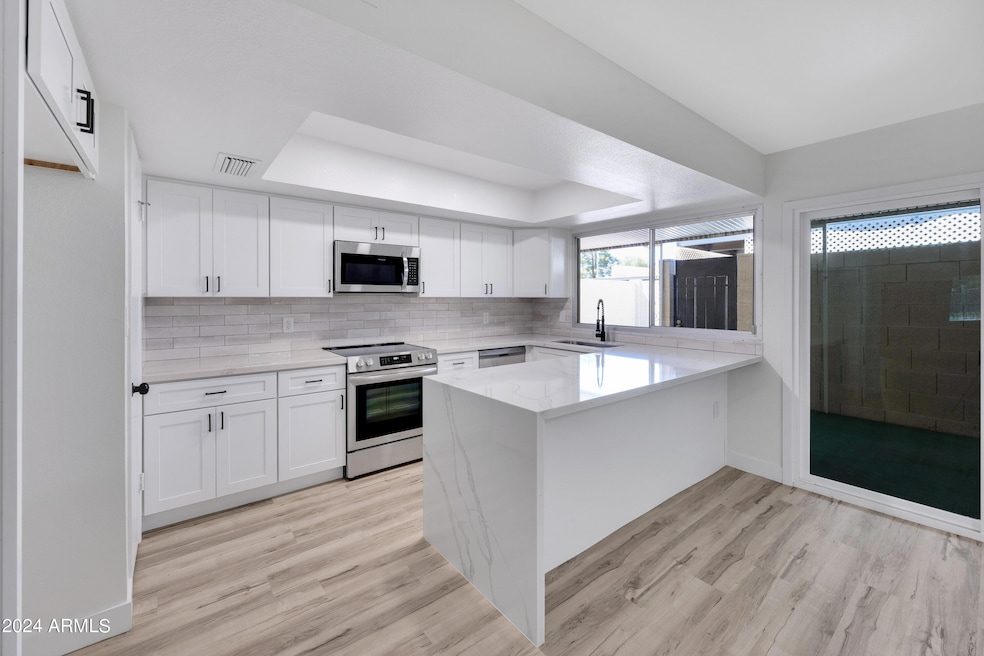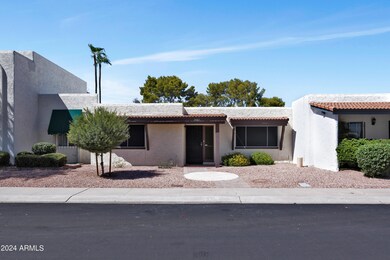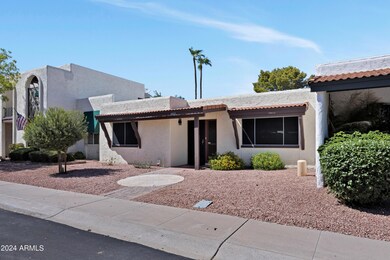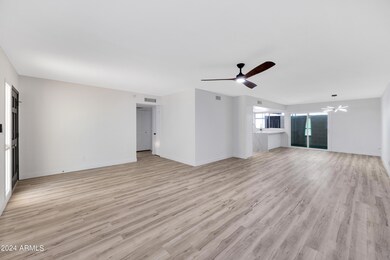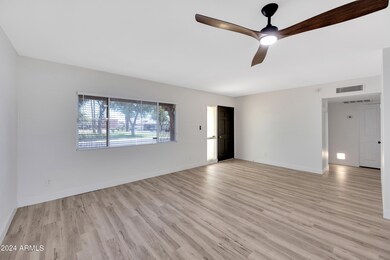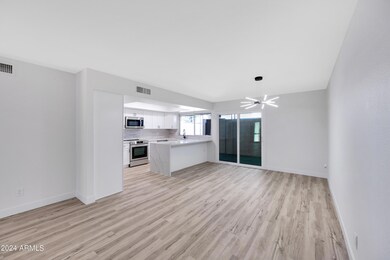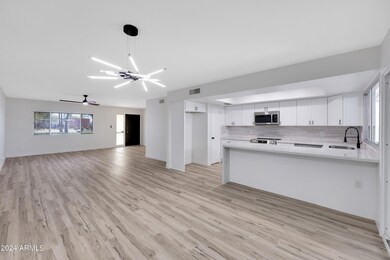
1832 W Marlette Ave Phoenix, AZ 85015
Alhambra NeighborhoodHighlights
- Property is near public transit
- Spanish Architecture
- Community Pool
- Washington High School Rated A-
- Granite Countertops
- Tennis Courts
About This Home
As of October 2024Welcome to this charming 2 bedroom, 2 bathroom townhome nestled away in the peaceful, Continental Villas community just minutes from Uptown Phoenix and Biltmore area. This 1,371 sqft open floor plan and 2 car carport feels like home the moment you walk in and has plenty of room for the entire family. Step inside to discover a true no expenses spared fully renovated DESIGNER GRADE interior with a NEW kitchen, NEW flooring, NEW tiled showers, NEW quartz countertops, NEW appliances, and so much more. You'll have a really nice backyard with covered patio, perfect for hosting loved ones. Don't miss the opportunity to make this exquisite home yours, located in a highly desirable, very well maintained community with a lot of amenities, pool, and gym; Owners love it here and rarely leave!
Last Agent to Sell the Property
AZ Brokerage Holdings, LLC License #SA695160000 Listed on: 08/16/2024

Townhouse Details
Home Type
- Townhome
Est. Annual Taxes
- $614
Year Built
- Built in 1970
Lot Details
- 3,302 Sq Ft Lot
- Block Wall Fence
HOA Fees
- $196 Monthly HOA Fees
Home Design
- Spanish Architecture
- Roof Updated in 2023
- Foam Roof
- Block Exterior
- Stucco
Interior Spaces
- 1,371 Sq Ft Home
- 1-Story Property
- Ceiling Fan
- Solar Screens
- Washer and Dryer Hookup
Kitchen
- Kitchen Updated in 2024
- Breakfast Bar
- Electric Cooktop
- Built-In Microwave
- Kitchen Island
- Granite Countertops
Flooring
- Floors Updated in 2024
- Vinyl Flooring
Bedrooms and Bathrooms
- 2 Bedrooms
- Bathroom Updated in 2024
- Primary Bathroom is a Full Bathroom
- 2 Bathrooms
- Dual Vanity Sinks in Primary Bathroom
Parking
- 2 Carport Spaces
- Assigned Parking
Accessible Home Design
- No Interior Steps
Outdoor Features
- Covered patio or porch
- Outdoor Storage
Location
- Property is near public transit
- Property is near a bus stop
Schools
- Maryland Elementary School
- Washington High School
Utilities
- Central Air
- Heating Available
- Plumbing System Updated in 2024
- Wiring Updated in 2024
- High Speed Internet
- Cable TV Available
Listing and Financial Details
- Tax Lot 144
- Assessor Parcel Number 156-18-145
Community Details
Overview
- Association fees include ground maintenance, front yard maint
- Sentry Mgmt Association, Phone Number (480) 345-0046
- Built by Continental Homes
- Continental Villas West Subdivision
Amenities
- Recreation Room
Recreation
- Tennis Courts
- Pickleball Courts
- Community Playground
- Community Pool
- Community Spa
- Bike Trail
Ownership History
Purchase Details
Home Financials for this Owner
Home Financials are based on the most recent Mortgage that was taken out on this home.Purchase Details
Home Financials for this Owner
Home Financials are based on the most recent Mortgage that was taken out on this home.Purchase Details
Purchase Details
Purchase Details
Purchase Details
Similar Homes in the area
Home Values in the Area
Average Home Value in this Area
Purchase History
| Date | Type | Sale Price | Title Company |
|---|---|---|---|
| Warranty Deed | $325,000 | First American Title Insurance | |
| Warranty Deed | $267,000 | First American Title Insurance | |
| Interfamily Deed Transfer | -- | None Available | |
| Quit Claim Deed | -- | Accommodation | |
| Interfamily Deed Transfer | -- | Accommodation | |
| Quit Claim Deed | -- | None Available |
Mortgage History
| Date | Status | Loan Amount | Loan Type |
|---|---|---|---|
| Open | $325,000 | VA | |
| Previous Owner | $240,000 | New Conventional |
Property History
| Date | Event | Price | Change | Sq Ft Price |
|---|---|---|---|---|
| 10/11/2024 10/11/24 | Sold | $329,000 | 0.0% | $240 / Sq Ft |
| 10/04/2024 10/04/24 | Pending | -- | -- | -- |
| 09/03/2024 09/03/24 | Price Changed | $329,000 | -2.9% | $240 / Sq Ft |
| 08/16/2024 08/16/24 | For Sale | $339,000 | +27.0% | $247 / Sq Ft |
| 06/28/2024 06/28/24 | Sold | $267,000 | -6.3% | $195 / Sq Ft |
| 06/24/2024 06/24/24 | Price Changed | $285,000 | 0.0% | $208 / Sq Ft |
| 06/24/2024 06/24/24 | For Sale | $285,000 | 0.0% | $208 / Sq Ft |
| 06/18/2024 06/18/24 | Pending | -- | -- | -- |
| 06/10/2024 06/10/24 | Pending | -- | -- | -- |
| 06/07/2024 06/07/24 | For Sale | $285,000 | -- | $208 / Sq Ft |
Tax History Compared to Growth
Tax History
| Year | Tax Paid | Tax Assessment Tax Assessment Total Assessment is a certain percentage of the fair market value that is determined by local assessors to be the total taxable value of land and additions on the property. | Land | Improvement |
|---|---|---|---|---|
| 2025 | $1,056 | $8,637 | -- | -- |
| 2024 | $614 | -- | -- | -- |
| 2023 | $614 | $8,000 | $1,600 | $6,400 |
| 2022 | $622 | $8,000 | $1,600 | $6,400 |
| 2021 | $670 | $17,650 | $3,530 | $14,120 |
| 2020 | $684 | $15,780 | $3,150 | $12,630 |
| 2019 | $667 | $14,850 | $2,970 | $11,880 |
| 2018 | $598 | $8,000 | $1,600 | $6,400 |
| 2017 | $581 | $8,000 | $1,600 | $6,400 |
| 2016 | $590 | $8,000 | $1,600 | $6,400 |
| 2015 | $757 | $8,000 | $1,600 | $6,400 |
Agents Affiliated with this Home
-

Seller's Agent in 2024
Edwin Marc
Realty Executives
(623) 399-7554
16 in this area
162 Total Sales
-

Seller's Agent in 2024
Andrea Crouch
eXp Realty
(602) 320-2780
5 in this area
239 Total Sales
-

Seller Co-Listing Agent in 2024
Lenny Behie
Fathom Realty Elite
(602) 319-8868
22 in this area
581 Total Sales
-

Seller Co-Listing Agent in 2024
Roy Bryan Crouch
eXp Realty
(602) 377-2332
5 in this area
141 Total Sales
-

Buyer's Agent in 2024
Joe Bourland
eXp Realty
(623) 322-8588
3 in this area
356 Total Sales
-
J
Buyer's Agent in 2024
Jeremiah Keator
Aurumys
Map
Source: Arizona Regional Multiple Listing Service (ARMLS)
MLS Number: 6744833
APN: 156-18-145
- 1822 W Marlette Ave
- 1833 W Citrus Way
- 1808 W Rose Ln
- 1726 W Claremont St
- 2019 W Stella Ln
- 1942 W Berridge Ln
- 2035 W Claremont St
- 6301 N 16th Dr
- 6501 N 17th Ave Unit 108
- 6501 N 17th Ave Unit 112
- 6565 N 19th Ave Unit 38
- 6565 N 19th Ave Unit 45
- 6565 N 19th Ave Unit 27
- 6565 N 19th Ave Unit 59
- 6565 N 19th Ave Unit 36
- 6207 N 21st Dr
- 6226 N 21st Dr
- 1701 W Tuckey Ln Unit 231
- 2111 W Marlette Ave
- 1828 W Tuckey Ln Unit 13
