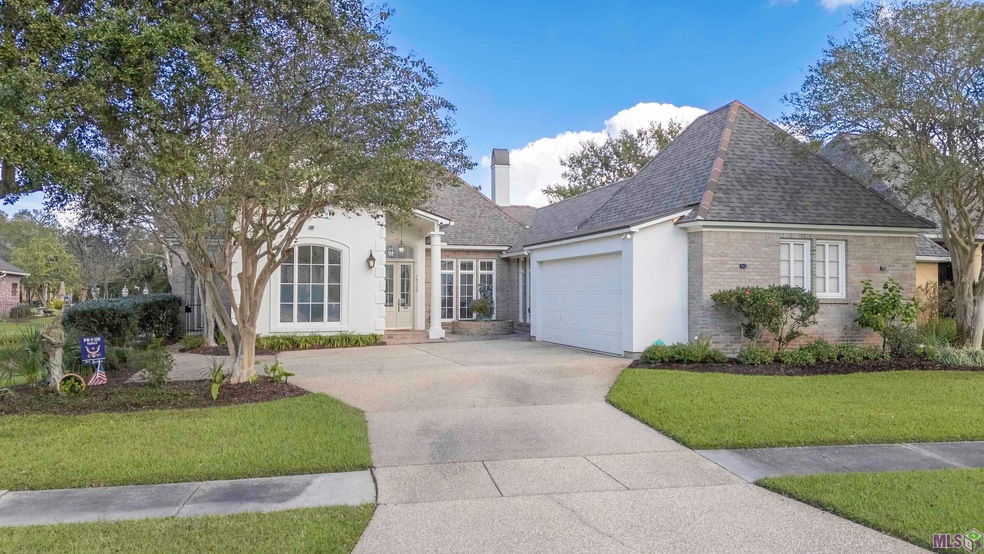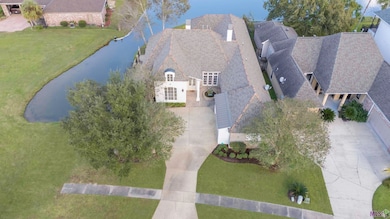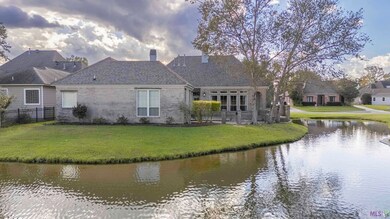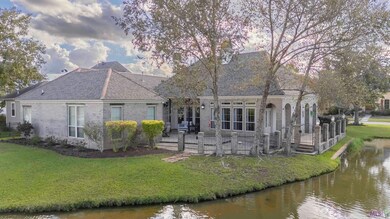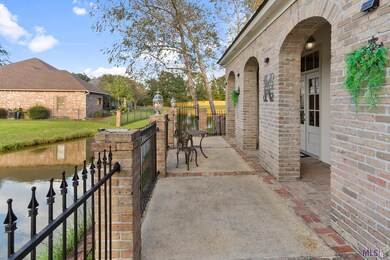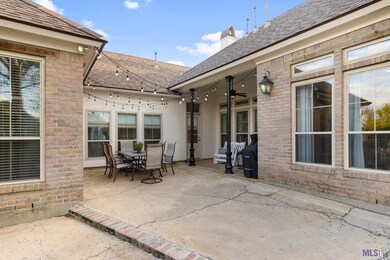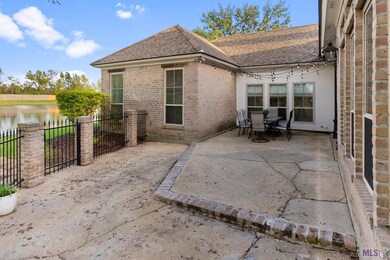
18320 Fountain Hill Blvd Prairieville, LA 70769
Estimated payment $3,259/month
About This Home
JUST REDUCED! Welcome Home to this stunning 4-bedroom, 3-bathroom Chateau located on a picturesque lake lot with breathtaking views from every room in this luxurious home. This triple split floor plan offers ample space for comfortable living and entertaining. The property boasts lots of parking, new windows, quartz countertops, cypress cabinets, heart of pine flooring, lots of closets and new carpet throughout. Cozy up by one of the two gas fireplaces on chilly evenings or unwind in the courtyard surrounded by new landscaping and enjoy the the lake views. You never have to worry about a power outage with the convenience of a generator that powers the entire home. With 2,854 sqft of living space and a beautifully landscaped courtyard, this home comes complete with a large garage with oversized storage room and workshop. This home is perfect for those seeking a peaceful retreat in Prairieville or to host parties to entertain. Rest assured that this home did not flood and is move-in ready for its new owners. The Community HOA offers lots of amenities so your family will always have fun things to do! There is a huge pool, walking trails, stocked ponds for fishing, and you can even have a party at the club house for your special family event! Don't miss out on the opportunity to own this Gem in a desirable location in one of the fastest growing parishes of Ascension in the Prestigious subdivision of Fountain Hill! Schedule your showing on this dream home today! Hurry it's ready to GEAUX!
Listing Agent
Chateau To Geaux Real Estate Group License #0995697854 Listed on: 11/30/2024
Map
Home Details
Home Type
Single Family
Est. Annual Taxes
$4,351
Year Built
2004
Lot Details
0
HOA Fees
$63 per month
Listing Details
- Prop. Type: Residential
- Horses: No
- Lot Size Acres: 0.2989
- Lot Size: 70 x 186
- Directions: SOUTH I-10, EXIT HIGHLAND RD, TAKE LEFT. TAKE RIGHT ON HWY 427, RIGHT ON BLUFF RD, GO OVER 1-10, ON LEFT.
- Architectural Style: French
- Carport Y N: No
- Garage Yn: Yes
- Building Stories: 1
- Year Built: 2004
- Kitchen Level: First
- Special Features: None
- Property Sub Type: Detached
- Stories: 1
Interior Features
- Appliances: Dishwasher, Gas Cooktop, Microwave, Refrigerator, Oven, Gas Stove Con
- Other Equipment: Generator
- Full Bathrooms: 3
- Total Bedrooms: 4
- Fireplace Features: 2 Fireplaces, Gas Log
- Fireplaces: 2
- Fireplace: Yes
- Flooring: Carpet, Tile, Wood
- Interior Amenities: High Ceilings, Crown Molding, Double Vanity, Kitchen Island, Multi-Head Shower, Separate Shower, Walk-In Closet(s), Bedroom 1, Bedroom 2, Bedroom 3, Dining Room, Kitchen, Living Room, Utility Room
- Living Area: 2854
- Room Bedroom2 Level: First
- Living Room Living Room Level: First
- Bedroom 1 Level: First
- Master Bedroom Master Bedroom Level: First
- Room Bedroom3 Level: First
- Dining Room Dining Room Level: First
Exterior Features
- Fencing: Brick, Full
- Lot Features: Waterfront
- Pool Private: No
- View: Water
- View: Yes
- Waterfront Features: Lake/Pond
- Waterfront: Yes
- Exclusions: Other - See Remarks
- Home Warranty: No
- Construction Type: Stucco, Brick, Frame
- Exterior Features: Lighting
- Foundation Details: Slab
- Patio And Porch Features: Covered, Open
Garage/Parking
- Parking Features: Garage
Utilities
- Cooling: Multi Units, Central Air
- Cooling Y N: Yes
- Heating: Central
- Heating Yn: Yes
- Gas Company: Gas: Atmos
Condo/Co-op/Association
- Community Features: Clubhouse, Pool, Other
- Amenities: Pool
- Association Fee: 750
- Association Fee Frequency: Annually
Fee Information
- Association Fee Includes: Accounting, Maintenance Grounds, Other - See Remarks, Water
Schools
- Junior High Dist: Ascension Parish
Lot Info
- Lot Size Sq Ft: 13020
Tax Info
- Tax Lot: 32
Home Values in the Area
Average Home Value in this Area
Tax History
| Year | Tax Paid | Tax Assessment Tax Assessment Total Assessment is a certain percentage of the fair market value that is determined by local assessors to be the total taxable value of land and additions on the property. | Land | Improvement |
|---|---|---|---|---|
| 2024 | $4,351 | $43,410 | $7,500 | $35,910 |
| 2023 | $4,387 | $43,410 | $7,500 | $35,910 |
| 2022 | $4,312 | $35,300 | $7,500 | $27,800 |
| 2021 | $4,312 | $35,300 | $7,500 | $27,800 |
| 2020 | $4,331 | $35,300 | $7,500 | $27,800 |
| 2019 | $4,352 | $35,300 | $7,500 | $27,800 |
| 2018 | $4,310 | $27,800 | $0 | $27,800 |
| 2017 | $4,310 | $27,800 | $0 | $27,800 |
| 2015 | $4,328 | $27,800 | $0 | $27,800 |
| 2014 | $4,358 | $35,300 | $7,500 | $27,800 |
Property History
| Date | Event | Price | Change | Sq Ft Price |
|---|---|---|---|---|
| 03/17/2025 03/17/25 | Price Changed | $511,700 | -1.0% | $179 / Sq Ft |
| 11/30/2024 11/30/24 | For Sale | $517,000 | +5.7% | $181 / Sq Ft |
| 11/09/2022 11/09/22 | Sold | -- | -- | -- |
| 10/11/2022 10/11/22 | Pending | -- | -- | -- |
| 10/05/2022 10/05/22 | Price Changed | $489,000 | -1.8% | $171 / Sq Ft |
| 09/10/2022 09/10/22 | For Sale | $498,000 | -- | $174 / Sq Ft |
Purchase History
| Date | Type | Sale Price | Title Company |
|---|---|---|---|
| Deed | $480,000 | Legacy Title |
Mortgage History
| Date | Status | Loan Amount | Loan Type |
|---|---|---|---|
| Open | $384,000 | New Conventional |
Similar Homes in Prairieville, LA
Source: Greater Baton Rouge Association of REALTORS®
MLS Number: BR2024021580
APN: 20013-098
- 18312 Fountain Hill Blvd
- 36187 Bluff Meadows Dr
- 36181 Bluff Meadows Dr
- 18194 Manchac Place Dr
- 18103 Forest Hills Dr
- 18071 Manchac Place Dr
- 35261 Beverly Hills Dr
- 18049 Manchac Place Dr
- 36309 Timberridge Ave
- 18114 Pinehurst Dr
- 17087 Abita Ave
- 36499 Manchac Trace Ave
- 18639 Perkins Rd Unit 42
- 18668 Perkins Rd
- 18794 Perkins Rd
- 19614 S Muirfield Cir
- 18769 Bienville Ct
- 37127 Murphy Webb Ave
- 37107 Kathleen Ave
- 36113 Serenity Lake Ln
- 18103 Forest Hills Dr
- 18158 Pinehurst Dr
- 18229 Green Lakes Ct
- 17172 Oak Lawn Blvd
- 17172 Oak Lawn Blvd
- 38159 Willow Lake Ave E
- 17361 Lake Iris Ave
- 15279 Heritage Oak Dr
- 17758 Chasefield Ave
- 17232 Jefferson Hwy
- 38553 Sparrow Ct
- 17505 Jefferson Hwy
- 16333 Columns Way
- 38389 Oakleigh Ln
- 14192 Parkview Dr
- 14446 Caribbean Dr
- 8007 Jefferson Park Dr Unit D
- 18328 Lake Harbor Ln
- 1424 Campden Dr
- 14810 Jefferson Hwy
