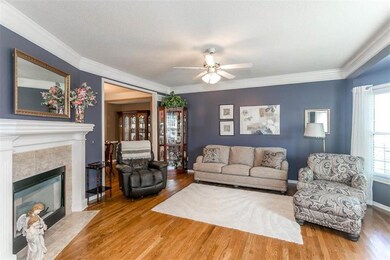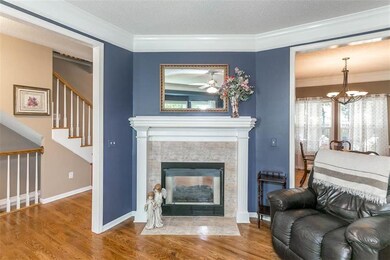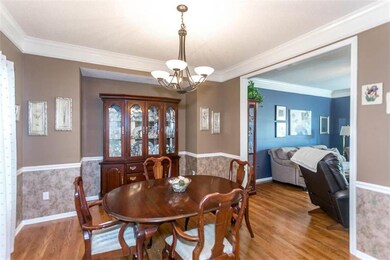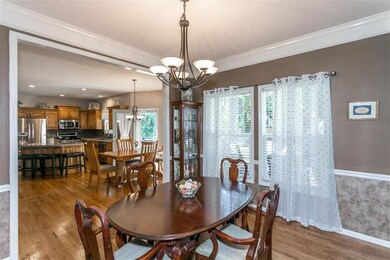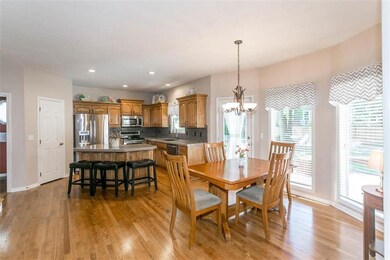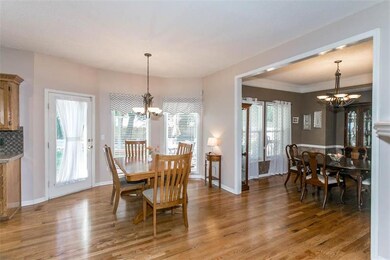
18320 W 117th St Olathe, KS 66061
Highlights
- Fireplace in Kitchen
- Deck
- Vaulted Ceiling
- Woodland Elementary School Rated A
- Recreation Room
- Traditional Architecture
About This Home
As of April 2025Pristine inside & out! Beautiful hardwoods throughout main level. Kitchen W/island, stainless steel appliances, granite transformation counters & pantry. Breakfast room W/see thru fireplace to living room. Formal dining. Large master bedroom W/private bath W/soaker tub, dual sinks & huge walk in closet that connects to laundry room. Finished basement W/rec room & family room W/ dry bar + plenty of storage. GEORGOUS landscape surrounds patio & newly stained deck W/seating. New exterior paint that looks amazing! All room sizes are approximate. Seller was setting up the pool table and hit the ceiling with a pool cue and made a hole. We had the ceiling fixed and it looks perfect now! This is why we were withdrawn for a few days.
Last Agent to Sell the Property
Platinum Realty LLC License #SP00234748 Listed on: 07/18/2019

Home Details
Home Type
- Single Family
Est. Annual Taxes
- $3,896
Lot Details
- 8,160 Sq Ft Lot
- Level Lot
- Many Trees
HOA Fees
- $42 Monthly HOA Fees
Parking
- 3 Car Attached Garage
Home Design
- Traditional Architecture
- Frame Construction
- Composition Roof
Interior Spaces
- Wet Bar: Carpet, Ceramic Tiles, Cathedral/Vaulted Ceiling, Ceiling Fan(s), Double Vanity, Separate Shower And Tub, Walk-In Closet(s), Shower Over Tub, Laminate Counters, Hardwood, Kitchen Island, Pantry, Solid Surface Counter, Fireplace
- Built-In Features: Carpet, Ceramic Tiles, Cathedral/Vaulted Ceiling, Ceiling Fan(s), Double Vanity, Separate Shower And Tub, Walk-In Closet(s), Shower Over Tub, Laminate Counters, Hardwood, Kitchen Island, Pantry, Solid Surface Counter, Fireplace
- Vaulted Ceiling
- Ceiling Fan: Carpet, Ceramic Tiles, Cathedral/Vaulted Ceiling, Ceiling Fan(s), Double Vanity, Separate Shower And Tub, Walk-In Closet(s), Shower Over Tub, Laminate Counters, Hardwood, Kitchen Island, Pantry, Solid Surface Counter, Fireplace
- Skylights
- See Through Fireplace
- Some Wood Windows
- Shades
- Plantation Shutters
- Drapes & Rods
- Family Room
- Living Room with Fireplace
- Formal Dining Room
- Recreation Room
Kitchen
- Breakfast Area or Nook
- Kitchen Island
- Granite Countertops
- Laminate Countertops
- Fireplace in Kitchen
Flooring
- Wood
- Wall to Wall Carpet
- Linoleum
- Laminate
- Stone
- Ceramic Tile
- Luxury Vinyl Plank Tile
- Luxury Vinyl Tile
Bedrooms and Bathrooms
- 4 Bedrooms
- Cedar Closet: Carpet, Ceramic Tiles, Cathedral/Vaulted Ceiling, Ceiling Fan(s), Double Vanity, Separate Shower And Tub, Walk-In Closet(s), Shower Over Tub, Laminate Counters, Hardwood, Kitchen Island, Pantry, Solid Surface Counter, Fireplace
- Walk-In Closet: Carpet, Ceramic Tiles, Cathedral/Vaulted Ceiling, Ceiling Fan(s), Double Vanity, Separate Shower And Tub, Walk-In Closet(s), Shower Over Tub, Laminate Counters, Hardwood, Kitchen Island, Pantry, Solid Surface Counter, Fireplace
- Double Vanity
- <<tubWithShowerToken>>
Laundry
- Laundry Room
- Laundry on upper level
Finished Basement
- Basement Fills Entire Space Under The House
- Sump Pump
- Sub-Basement: Family Room
Outdoor Features
- Deck
- Enclosed patio or porch
- Playground
Schools
- Woodland Elementary School
- Olathe North High School
Utilities
- Central Heating and Cooling System
Listing and Financial Details
- Exclusions: See Sellers Disclosure
- Assessor Parcel Number Dp50700011-0033
Community Details
Overview
- Association fees include all amenities
- Northwood Trails Subdivision
Recreation
- Community Pool
- Trails
Ownership History
Purchase Details
Home Financials for this Owner
Home Financials are based on the most recent Mortgage that was taken out on this home.Purchase Details
Home Financials for this Owner
Home Financials are based on the most recent Mortgage that was taken out on this home.Similar Homes in Olathe, KS
Home Values in the Area
Average Home Value in this Area
Purchase History
| Date | Type | Sale Price | Title Company |
|---|---|---|---|
| Warranty Deed | -- | Platinum Title | |
| Warranty Deed | -- | Security 1St Title Llc |
Mortgage History
| Date | Status | Loan Amount | Loan Type |
|---|---|---|---|
| Open | $387,000 | New Conventional | |
| Previous Owner | $93,121 | Credit Line Revolving | |
| Previous Owner | $240,950 | New Conventional |
Property History
| Date | Event | Price | Change | Sq Ft Price |
|---|---|---|---|---|
| 04/30/2025 04/30/25 | Sold | -- | -- | -- |
| 03/27/2025 03/27/25 | Price Changed | $430,000 | -4.4% | $144 / Sq Ft |
| 03/07/2025 03/07/25 | Price Changed | $450,000 | -4.1% | $151 / Sq Ft |
| 01/21/2025 01/21/25 | Price Changed | $469,000 | -4.3% | $157 / Sq Ft |
| 01/10/2025 01/10/25 | For Sale | $490,000 | 0.0% | $164 / Sq Ft |
| 01/09/2025 01/09/25 | Price Changed | $490,000 | +55.6% | $164 / Sq Ft |
| 09/24/2019 09/24/19 | Sold | -- | -- | -- |
| 08/07/2019 08/07/19 | Pending | -- | -- | -- |
| 07/24/2019 07/24/19 | For Sale | $315,000 | 0.0% | $109 / Sq Ft |
| 07/19/2019 07/19/19 | Off Market | -- | -- | -- |
| 07/18/2019 07/18/19 | For Sale | $315,000 | -- | $109 / Sq Ft |
Tax History Compared to Growth
Tax History
| Year | Tax Paid | Tax Assessment Tax Assessment Total Assessment is a certain percentage of the fair market value that is determined by local assessors to be the total taxable value of land and additions on the property. | Land | Improvement |
|---|---|---|---|---|
| 2024 | $5,684 | $50,290 | $8,131 | $42,159 |
| 2023 | $5,749 | $49,957 | $8,131 | $41,826 |
| 2022 | $4,816 | $40,790 | $6,771 | $34,019 |
| 2021 | $4,477 | $36,179 | $6,771 | $29,408 |
| 2020 | $4,346 | $34,810 | $6,771 | $28,039 |
| 2019 | $4,072 | $32,419 | $5,887 | $26,532 |
| 2018 | $3,896 | $30,808 | $5,115 | $25,693 |
| 2017 | $3,883 | $30,383 | $5,115 | $25,268 |
| 2016 | $3,470 | $27,876 | $5,115 | $22,761 |
| 2015 | $3,211 | $25,829 | $4,659 | $21,170 |
| 2013 | -- | $25,358 | $4,659 | $20,699 |
Agents Affiliated with this Home
-
Mauricio Leon
M
Seller's Agent in 2025
Mauricio Leon
Keller Williams Realty Partners Inc.
(913) 953-6408
10 in this area
73 Total Sales
-
Nikolas Torres

Buyer's Agent in 2025
Nikolas Torres
Platinum Realty LLC
(913) 319-9141
3 in this area
10 Total Sales
-
Jamie Patton

Seller's Agent in 2019
Jamie Patton
Platinum Realty LLC
(913) 424-5821
36 in this area
127 Total Sales
Map
Source: Heartland MLS
MLS Number: 2178690
APN: DP50700011-0033
- 18380 W 116th St
- 11585 S Brentwood Dr
- 11545 S Bell Court Dr Unit 101
- 18825 W 117th St
- No Address W 119th St
- 11422 S Millview Rd
- 11580 S Skyview Ln
- 18970 W 115th Terrace
- 976 E 120th St
- 968 E 120th St
- 960 E 120th St
- 952 E 120th St
- 944 E 120th St
- 936 E 120th St
- 928 E 120th St
- 920 E 120th St
- 912 E 120th St
- 904 E 120th St
- 11656 S Parkwood Dr
- 11669 S Parkwood Dr

