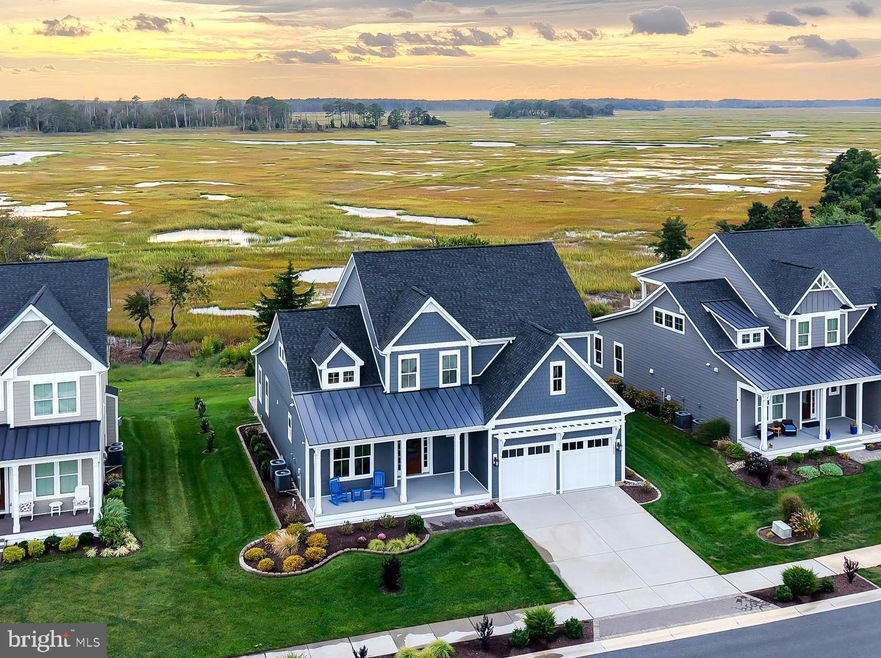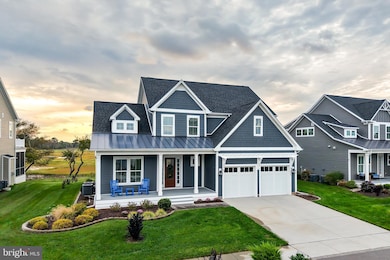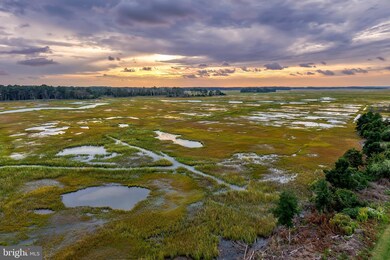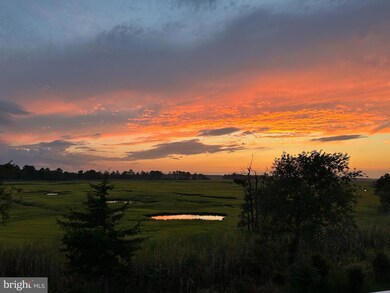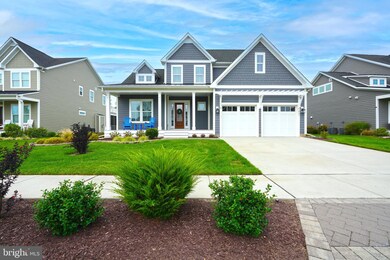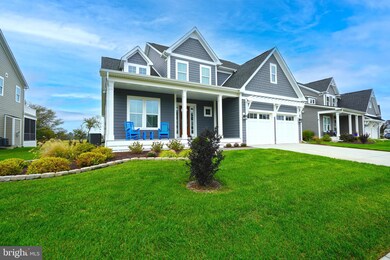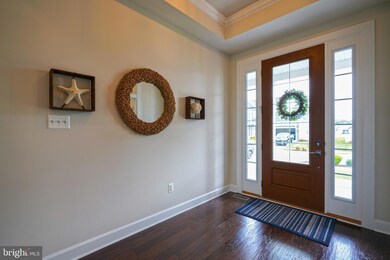Estimated payment $6,830/month
Highlights
- 100 Feet of Waterfront
- Water Oriented
- Panoramic View
- Lewes Elementary School Rated A
- Gourmet Kitchen
- Open Floorplan
About This Home
NEW PRICE!! Welcome to 18321 Alpine Loop in Harbor Point, where nature’s beauty and thoughtful design come together in one remarkable home overlooking the protected Great Marsh Preserve. This lovely home comes furnished for turnkey convenience so you can immediately enjoy our lovely fall weather. Magnificent sunsets stretch across the marsh and can be savored from the spacious screened porch or the upper-level open deck, while abundant wildlife provides a peaceful, ever-changing backdrop. Inside, upgrades abound. The open floor plan is bathed in natural light and anchored by soaring 10-foot ceilings. A gourmet kitchen with an extra-large island makes entertaining a delight, and a flex room—currently used as an office—adds versatility. The home offers 4 bedrooms and 3.5 baths, including a first-floor primary ensuite for easy single-level living and a second ensuite upstairs—perfect for guests. Upstairs you’ll also find a loft area for additional living space and a walk-in storage room, while a conditioned crawl space with interior and exterior access ensures comfort and protection year-round. Outdoor living is just as inviting: a welcoming front porch, relaxing screened porch, upper deck, and custom paver patio provide multiple gathering spots for friends and family. Set in a small enclave community with a sparkling outdoor pool and low HOA fees, this home is only a hop, skip, and a jump from downtown Lewes, the beaches, and the area’s popular bike trail systems. 18321 Alpine Loop is more than a home—it’s a front-row seat to the coastal Delaware lifestyle, where every evening ends with a spectacular sunset over the Great Marsh.
Listing Agent
(302) 278-6726 leeann@leeanngroup.com Berkshire Hathaway HomeServices PenFed Realty License #RA-0002064 Listed on: 09/19/2025

Home Details
Home Type
- Single Family
Est. Annual Taxes
- $2,110
Year Built
- Built in 2020
Lot Details
- 8,712 Sq Ft Lot
- 100 Feet of Waterfront
- Creek or Stream
- Landscaped
- Sprinkler System
- Property is zoned AR-1
HOA Fees
- $317 Monthly HOA Fees
Parking
- 2 Car Attached Garage
- 4 Driveway Spaces
- Front Facing Garage
- Garage Door Opener
Property Views
- Panoramic
- Scenic Vista
- Creek or Stream
- Garden
Home Design
- Coastal Architecture
- Contemporary Architecture
- Architectural Shingle Roof
- HardiePlank Type
- Stick Built Home
Interior Spaces
- 3,400 Sq Ft Home
- Property has 2 Levels
- Open Floorplan
- Partially Furnished
- Ceiling height of 9 feet or more
- Ceiling Fan
- Recessed Lighting
- Gas Fireplace
- Window Screens
- Mud Room
- Entrance Foyer
- Living Room
- Dining Room
- Home Office
- Loft
- Crawl Space
- Attic
Kitchen
- Gourmet Kitchen
- Built-In Oven
- Cooktop with Range Hood
- Microwave
- Dishwasher
- Stainless Steel Appliances
- Kitchen Island
- Upgraded Countertops
- Disposal
Flooring
- Engineered Wood
- Carpet
- Ceramic Tile
Bedrooms and Bathrooms
- En-Suite Bathroom
- Walk-In Closet
- Walk-in Shower
Laundry
- Laundry Room
- Dryer
- Washer
Home Security
- Storm Windows
- Storm Doors
Accessible Home Design
- Level Entry For Accessibility
Outdoor Features
- Water Oriented
- Deck
- Screened Patio
- Porch
Utilities
- Forced Air Zoned Heating and Cooling System
- Vented Exhaust Fan
- Tankless Water Heater
- Natural Gas Water Heater
Listing and Financial Details
- Tax Lot 82
- Assessor Parcel Number 335-07.00-187.00
Community Details
Overview
- $3,000 Capital Contribution Fee
- Association fees include pool(s), lawn maintenance
- Built by NV Homes
- Harbor Point Subdivision, Brookhaven Floorplan
Recreation
- Community Pool
Map
Home Values in the Area
Average Home Value in this Area
Tax History
| Year | Tax Paid | Tax Assessment Tax Assessment Total Assessment is a certain percentage of the fair market value that is determined by local assessors to be the total taxable value of land and additions on the property. | Land | Improvement |
|---|---|---|---|---|
| 2025 | $2,110 | $0 | $0 | $0 |
| 2024 | $2,100 | $0 | $0 | $0 |
| 2023 | $2,098 | $0 | $0 | $0 |
| 2022 | $2,025 | $0 | $0 | $0 |
| 2021 | $2,006 | $0 | $0 | $0 |
| 2020 | $2,000 | $0 | $0 | $0 |
| 2019 | $353 | $0 | $0 | $0 |
Property History
| Date | Event | Price | List to Sale | Price per Sq Ft |
|---|---|---|---|---|
| 11/04/2025 11/04/25 | Price Changed | $1,200,000 | -7.7% | $353 / Sq Ft |
| 09/19/2025 09/19/25 | For Sale | $1,300,000 | -- | $382 / Sq Ft |
Purchase History
| Date | Type | Sale Price | Title Company |
|---|---|---|---|
| Deed | $843,285 | None Available | |
| Deed | $324,708 | None Available |
Mortgage History
| Date | Status | Loan Amount | Loan Type |
|---|---|---|---|
| Open | $505,900 | Adjustable Rate Mortgage/ARM |
Source: Bright MLS
MLS Number: DESU2096796
APN: 335-7.00-187.00
- 319 Samantha Dr
- 149 Jacks Way Unit 18
- 322 Captains Cir
- 325 Captains Cir
- 15432 Solomon Way
- 157 Tyler's Cir Unit 15
- 159 Tylers Cir Unit 14
- Lot 79 New Rd
- Chesapeake Plan at Fisher's Cove
- Hadley Plan at Fisher's Cove
- The Bethany Plan at Fisher's Cove
- Jameson Plan at Fisher's Cove
- Southport Plan at Fisher's Cove
- Cassidy Plan at Fisher's Cove
- Mayberry Plan at Fisher's Cove
- Waterford Plan at Fisher's Cove
- Kingfisher Plan at Fisher's Cove
- Shearwater Plan at Fisher's Cove
- Bridgeport Plan at Fisher's Cove
- 165 Tyler's Cir
- 38 Shipcarpenter Square
- 2103 Emden Ln Unit 204
- 17054 N Brandt St Unit 1206
- 33743 Catching Cove
- 17063 S Brandt St Unit 4303
- 25 Henlopen Gardens Unit 25
- 825 Kings Hwy
- 1546 Savannah Rd
- 17293 King Phillip Way Unit 10
- 17314 King Philip Way
- 17275 King Phillip Way Unit 9
- 17036 Kaeleigh Ct
- 17444 Slipper Shell Way
- 21022 Wavecrest Terrace
- 16402 Corkscrew Ct
- 33451 Mackenzie Way
- 36916 Crooked Hammock Way
- 33082 E Light Dr
- 13 Pecan Ct Unit 6.7G
- 34527 Oakley Ct Unit 24
