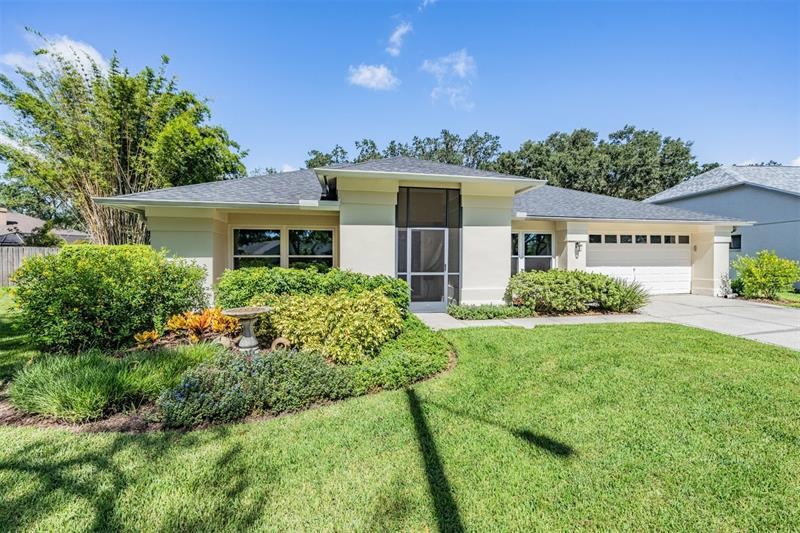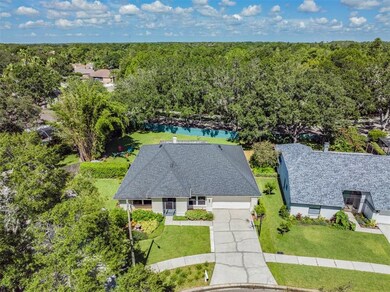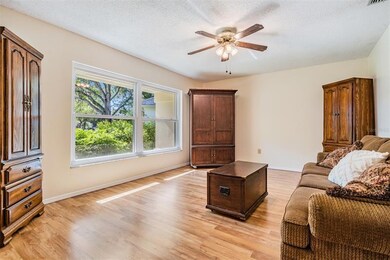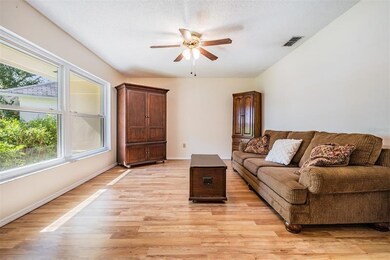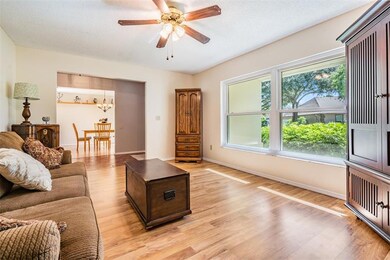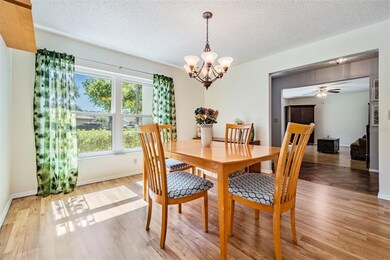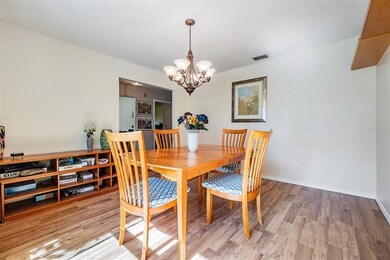
18326 Cypress View Way Tampa, FL 33647
Pebble Creek Village NeighborhoodEstimated Value: $456,161 - $512,000
Highlights
- Open Floorplan
- Family Room with Fireplace
- Tennis Courts
- Clubhouse
- Community Pool
- Den
About This Home
As of October 2022Charming & spacious Pebble Creek home now available! This home features 3 bedrooms, 2 bathrooms, formal living, formal dining plus office throughout 2,381 sq ft of living space. Newer roof replaced in 2016. Walk into the foyer with formal living to your left and formal dining to your right. Continue through the hallway with dedicated office on your left and kitchen straight ahead. The kitchen includes breakfast bar, built in lower level dining table/breakfast nook, closet pantry, and tons of cabinetry for storage. Kitchen is open to the large family room with fireplace & sliding glass doors leading outside to the screened lanai. Private master retreat has en suite bathroom with dual sinks, garden tub, separate shower stall, large walk in closet, plus separate water closet room with additional sink. Water closet room provides additional access into the office, making it serve as a half bath as well. Bedrooms 2 and 3 are tucked away on the other side of the home and share additional full bathroom. Office can easily be used as a 4th bedroom. Screened lanai has plenty of room for outdoor furniture. Large fenced backyard is perfect for entertaining with fire pit area and plenty of room to add the pool of your dreams. Pebble Creek is a beautiful community offering amenities including pool, community center, playgrounds, basketball court, tennis courts & more. Situated in the heart of desirable New Tampa close to I-75, I-275, USF, The Shops at Wiregrass, Tampa Premium Outlets, Moffitt, hospitals, shopping & much more!
Last Agent to Sell the Property
COMPASS FLORIDA LLC License #696697 Listed on: 08/03/2022

Home Details
Home Type
- Single Family
Est. Annual Taxes
- $2,411
Year Built
- Built in 1988
Lot Details
- 9,440 Sq Ft Lot
- Lot Dimensions are 80x118
- East Facing Home
- Property is zoned PD
HOA Fees
- $50 Monthly HOA Fees
Parking
- 2 Car Attached Garage
Home Design
- Slab Foundation
- Shingle Roof
- Block Exterior
- Stucco
Interior Spaces
- 2,381 Sq Ft Home
- 1-Story Property
- Open Floorplan
- Ceiling Fan
- Wood Burning Fireplace
- Sliding Doors
- Family Room with Fireplace
- Den
Kitchen
- Eat-In Kitchen
- Range
- Microwave
- Dishwasher
- Disposal
Flooring
- Carpet
- Laminate
- Tile
Bedrooms and Bathrooms
- 3 Bedrooms
- Walk-In Closet
- 2 Full Bathrooms
Laundry
- Laundry Room
- Dryer
- Washer
Outdoor Features
- Screened Patio
- Rear Porch
Utilities
- Central Air
- Heating Available
- High Speed Internet
Listing and Financial Details
- Down Payment Assistance Available
- Homestead Exemption
- Visit Down Payment Resource Website
- Legal Lot and Block 16 / 7
- Assessor Parcel Number U-08-27-20-21Q-000007-00016.0
Community Details
Overview
- Qualified Property Management Association, Phone Number (727) 869-9700
- Visit Association Website
- Pebble Creek Village Unit 5 Subdivision
Amenities
- Clubhouse
Recreation
- Tennis Courts
- Community Basketball Court
- Community Playground
- Community Pool
- Park
Ownership History
Purchase Details
Home Financials for this Owner
Home Financials are based on the most recent Mortgage that was taken out on this home.Similar Homes in Tampa, FL
Home Values in the Area
Average Home Value in this Area
Purchase History
| Date | Buyer | Sale Price | Title Company |
|---|---|---|---|
| Carapella Justin G | $160,000 | -- |
Mortgage History
| Date | Status | Borrower | Loan Amount |
|---|---|---|---|
| Open | Gaetano Carapella | $25,000 | |
| Open | Carapella Justin G | $190,000 | |
| Closed | Carapella Justin G | $150,000 |
Property History
| Date | Event | Price | Change | Sq Ft Price |
|---|---|---|---|---|
| 10/05/2022 10/05/22 | Sold | $460,000 | -3.2% | $193 / Sq Ft |
| 08/31/2022 08/31/22 | Pending | -- | -- | -- |
| 08/03/2022 08/03/22 | For Sale | $475,000 | -- | $199 / Sq Ft |
Tax History Compared to Growth
Tax History
| Year | Tax Paid | Tax Assessment Tax Assessment Total Assessment is a certain percentage of the fair market value that is determined by local assessors to be the total taxable value of land and additions on the property. | Land | Improvement |
|---|---|---|---|---|
| 2024 | $6,007 | $351,312 | $104,878 | $246,434 |
| 2023 | $5,817 | $341,729 | $104,878 | $236,851 |
| 2022 | $2,459 | $153,433 | $0 | $0 |
| 2021 | $2,411 | $148,964 | $0 | $0 |
| 2020 | $2,327 | $146,907 | $0 | $0 |
| 2019 | $2,234 | $143,604 | $0 | $0 |
| 2018 | $2,180 | $140,926 | $0 | $0 |
| 2017 | $2,144 | $190,018 | $0 | $0 |
| 2016 | $2,107 | $135,188 | $0 | $0 |
| 2015 | $2,129 | $134,248 | $0 | $0 |
| 2014 | $2,042 | $132,919 | $0 | $0 |
| 2013 | -- | $128,110 | $0 | $0 |
Agents Affiliated with this Home
-
Debby Wertz

Seller's Agent in 2022
Debby Wertz
COMPASS FLORIDA LLC
(813) 220-4000
1 in this area
168 Total Sales
-
Mike Wertz
M
Seller Co-Listing Agent in 2022
Mike Wertz
COMPASS FLORIDA LLC
(305) 851-2820
1 in this area
77 Total Sales
-
Monica Dobbins
M
Buyer's Agent in 2022
Monica Dobbins
COMPASS FLORIDA, LLC
(772) 932-4799
1 in this area
86 Total Sales
Map
Source: Stellar MLS
MLS Number: T3390144
APN: U-08-27-20-21Q-000007-00016.0
- 18712 Forest Glen Ct
- 9739 Fox Chapel Rd
- 9708 Little Pond Way
- 18308 Felspar Way
- 9415 Pebble Glen Ave
- 9617 Norchester Cir
- 9308 Fairway Lakes Ct
- 18504 Country Crest Place
- 9535 Norchester Cir
- 18520 Ambly Ln
- 9408 Bluebird Dr
- 10016 Oxford Chapel Dr
- 9246 Dayflower Dr
- 9229 Dayflower Dr
- 18104 Sweet Jasmine Dr
- 9209 Cypresswood Cir
- 9220 Dayflower Dr
- 10025 Cypress Shadow Ave
- 9203 Meadow Lane Ct
- 18017 Palm Breeze Dr
- 18326 Cypress View Way
- 18328 Cypress View Way
- 18324 Cypress View Way
- 9602 Cypress Brook Rd
- 18330 Cypress View Way
- 18322 Cypress View Way
- 9604 Cypress Brook Rd
- 18327 Cypress View Way
- 9606 Cypress Brook Rd
- 18320 Cypress View Way
- 18321 Cypress View Way
- 9711 Fox Chapel Rd
- 9715 Fox Chapel Rd
- 9608 Cypress Brook Rd
- 9709 Fox Chapel Rd
- 9717 Fox Chapel Rd
- 18318 Cypress View Way
- 18319 Cypress View Way
- 9554 Pebble Glen Ave
- 9719 Fox Chapel Rd
