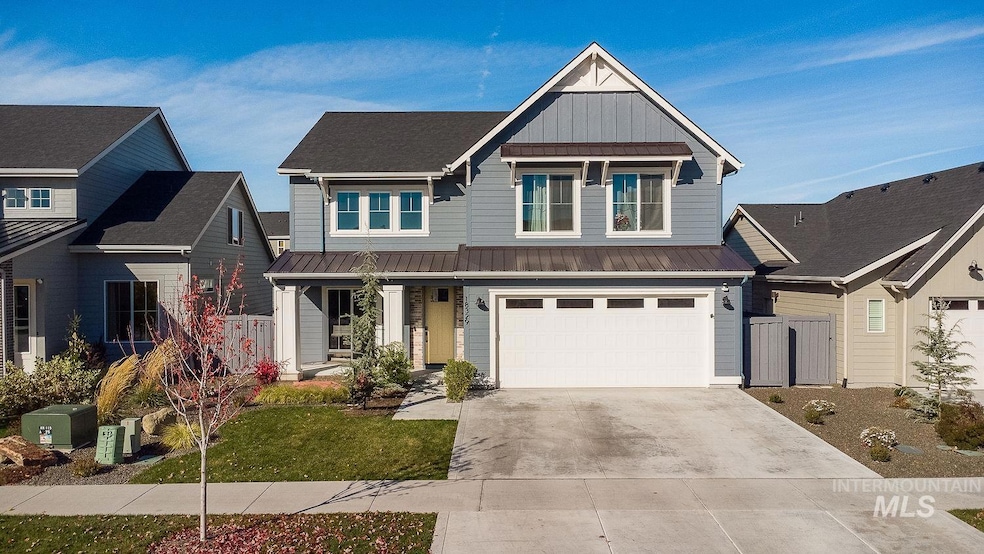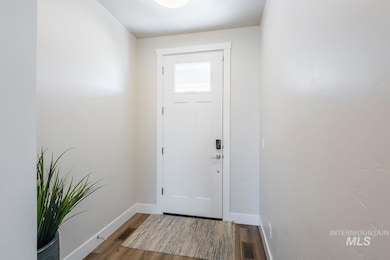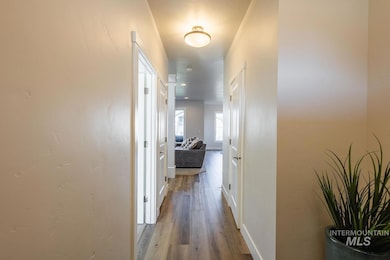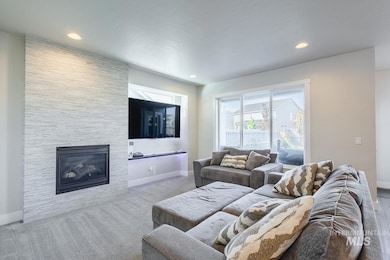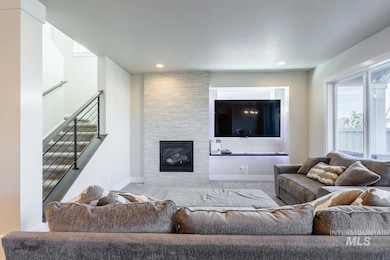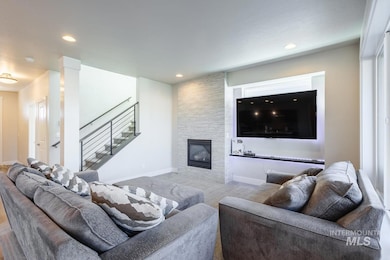Estimated payment $3,369/month
Highlights
- In Ground Pool
- Home Energy Rating Service (HERS) Rated Property
- Quartz Countertops
- ENERGY STAR Certified Homes
- Recreation Room
- Den
About This Home
Barely over a year old, this beautiful home is completely turn key and ready for you to consider as your new home! The open floor plan flooded with natural light and bright contemporary colors will immediately draw you in. Preparing meals for the family or entertaining guests in your gourmet kitchen with quartz countertops, Bosch stainless steel appliances and a walk in pantry you will be enjoying for years to come. At the end of the day, you'll enjoy heading upstairs to your master bedroom oasis with it's en suite bathroom and spacious walk in closet. With the spa inspired walk in shower and the dual vanity sinks, you'll be sure to find the end and start of each day a pleasurable experience. For outdoor gatherings - additional space to relax or socialize, you'll find the backyard covered patio and fully fenced yard the perfect spot year round to grab some fresh air, play with the kids or toss a ball for the dog. If you are looking for an almost brand new home in an established neighborhood that has every boxed checked and move in ready, this 4bedroom/ 2.5 Bath will be the perfect choice!
Home Details
Home Type
- Single Family
Est. Annual Taxes
- $4,215
Year Built
- Built in 2024
Lot Details
- 6,098 Sq Ft Lot
- Wood Fence
- Drip System Landscaping
- Sprinkler System
HOA Fees
- $67 Monthly HOA Fees
Parking
- 3 Car Attached Garage
Home Design
- Architectural Shingle Roof
- Composition Roof
- HardiePlank Type
Interior Spaces
- 2,433 Sq Ft Home
- 2-Story Property
- Gas Fireplace
- Family Room
- Den
- Recreation Room
Kitchen
- Walk-In Pantry
- Oven or Range
- Microwave
- Bosch Dishwasher
- Dishwasher
- Kitchen Island
- Quartz Countertops
- Disposal
Bedrooms and Bathrooms
- 4 Bedrooms
- En-Suite Primary Bedroom
- Walk-In Closet
- 3 Bathrooms
- Double Vanity
Eco-Friendly Details
- Home Energy Rating Service (HERS) Rated Property
- ENERGY STAR Certified Homes
Pool
- In Ground Pool
- Spa
Outdoor Features
- Covered Patio or Porch
Schools
- Desert Springs Elementary School
- Sage Valley Middle School
- Ridgevue High School
Utilities
- Forced Air Heating and Cooling System
- Heating System Uses Natural Gas
- Tankless Water Heater
- Cable TV Available
Listing and Financial Details
- Assessor Parcel Number R34343338
Community Details
Overview
- Built by Brighton Homes Idaho, Inc
Recreation
- Community Pool
Map
Home Values in the Area
Average Home Value in this Area
Tax History
| Year | Tax Paid | Tax Assessment Tax Assessment Total Assessment is a certain percentage of the fair market value that is determined by local assessors to be the total taxable value of land and additions on the property. | Land | Improvement |
|---|---|---|---|---|
| 2025 | $988 | $508,500 | $133,100 | $375,400 |
| 2024 | $988 | $122,000 | $122,000 | -- |
| 2023 | $988 | $122,000 | $122,000 | $0 |
| 2022 | $0 | $0 | $0 | $0 |
Property History
| Date | Event | Price | List to Sale | Price per Sq Ft |
|---|---|---|---|---|
| 12/10/2025 12/10/25 | Price Changed | $560,990 | -1.8% | $231 / Sq Ft |
| 10/30/2025 10/30/25 | For Sale | $570,990 | -- | $235 / Sq Ft |
Purchase History
| Date | Type | Sale Price | Title Company |
|---|---|---|---|
| Warranty Deed | -- | Titleone |
Mortgage History
| Date | Status | Loan Amount | Loan Type |
|---|---|---|---|
| Open | $490,747 | FHA |
Source: Intermountain MLS
MLS Number: 98966209
APN: 34343338 0
- 10264 Stony Oak St
- 10270 Stony Oak St
- 10261 Stony Oak St
- 10264 Stony Oak Ct
- 10270 Stony Oak Ct
- 10269 Stony Oak St
- 10236 Davies St
- 10337 Stony Oak St
- 18177 Cinder Brook Ave
- 18169 Cinder Brook Ave
- Silver Sage Plan at Arbor
- Lakeview Plan at Arbor
- Blue Lakes Plan at Arbor
- 18307 Arch Haven Way
- Scotch Pine Plan at Arbor
- Highland Plan at Arbor
- Meadow Creek Plan at Arbor
- 10351 Stony Oak St
- 10383 Stony Oak St
- 10395 Stony Oak St
- 10390 Crystal Ridge Dr Unit ID1250621P
- 19241 Red Eagle Way
- 10938 Zuma Ln
- 17050 N Ardmore Rd
- 10201 Cherry Ln
- 11363 Bluefield Dr
- 8648 E Wishmore St Unit ID1339220P
- 19570 Nanticoke Ave
- 17125 Northside Blvd Unit ID1250663P
- 19637 Cumberland Way
- 117 Abraham Way
- 8311 E Stone Valley St Unit ID1308981P
- 11602 Maidstone St Unit ID1308954P
- 401 Canyon Village Ln
- 16080 N Merchant Way
- 1123 Drexel Hill Ave
- 2410 W Orchard Ave
- 7769 E Bratton Dr
- 4317 Saylor Ln
- 11708 W Trinity Ave
