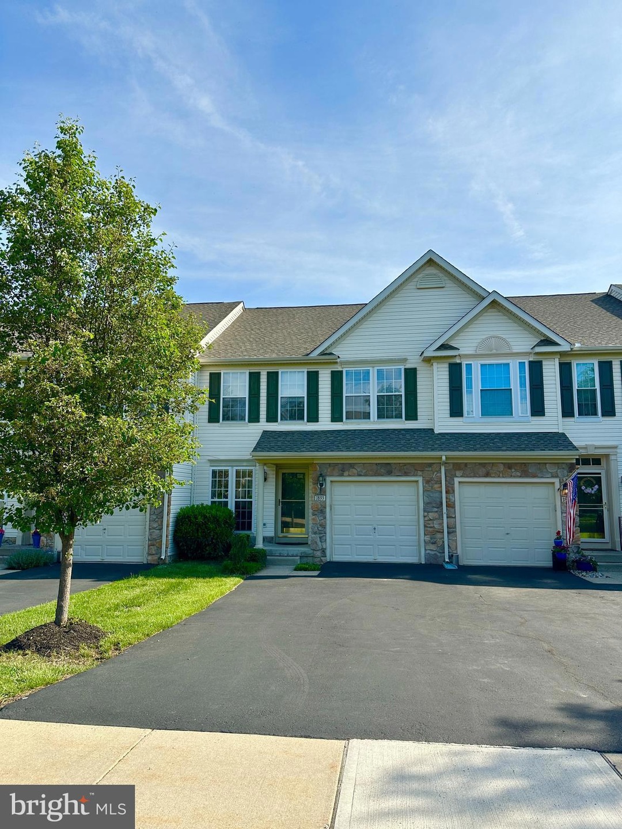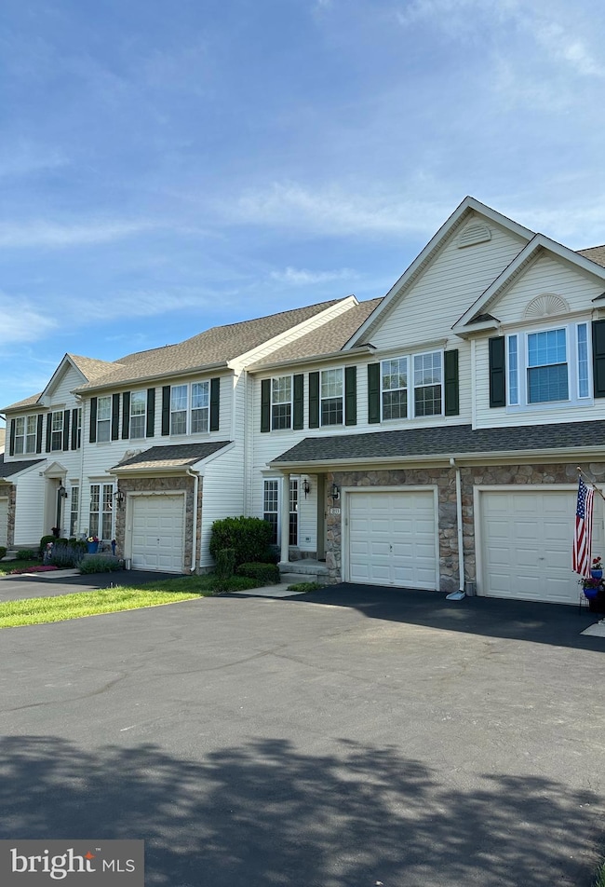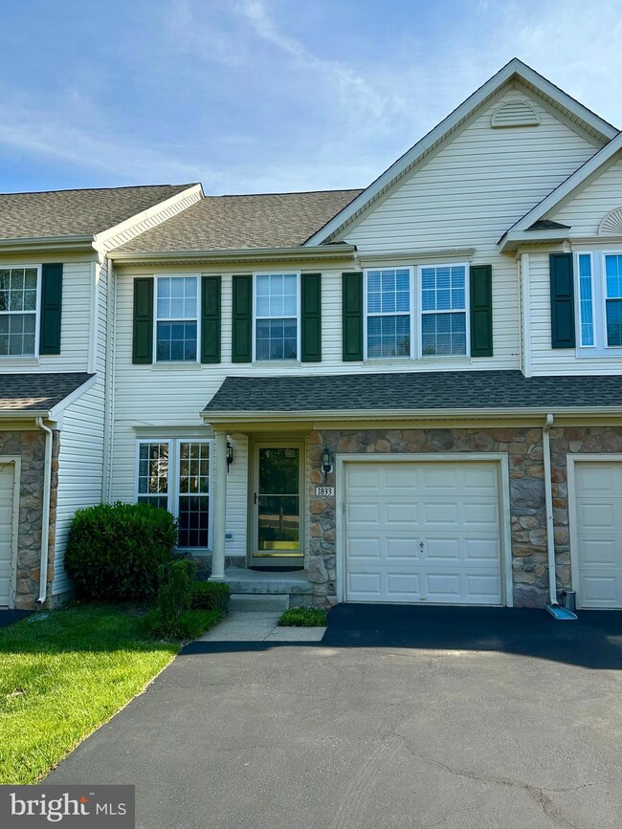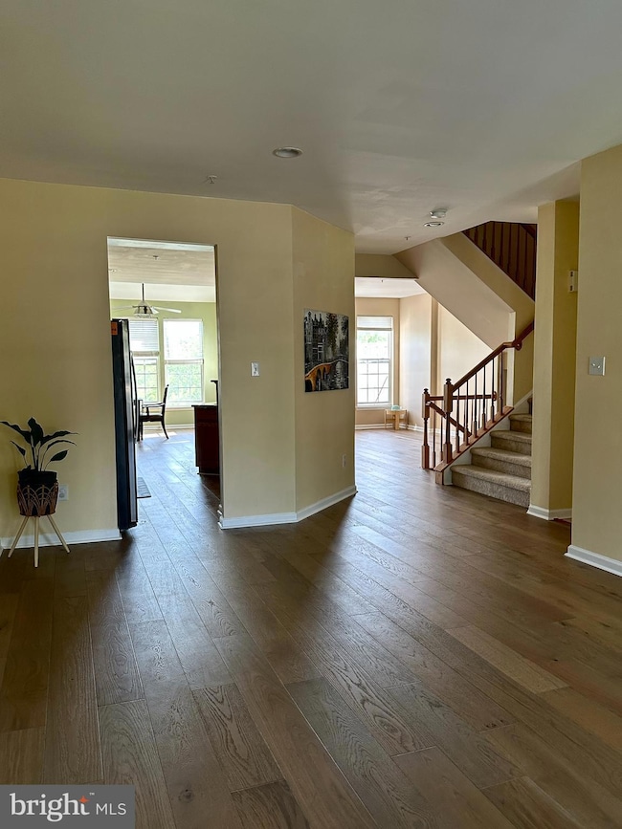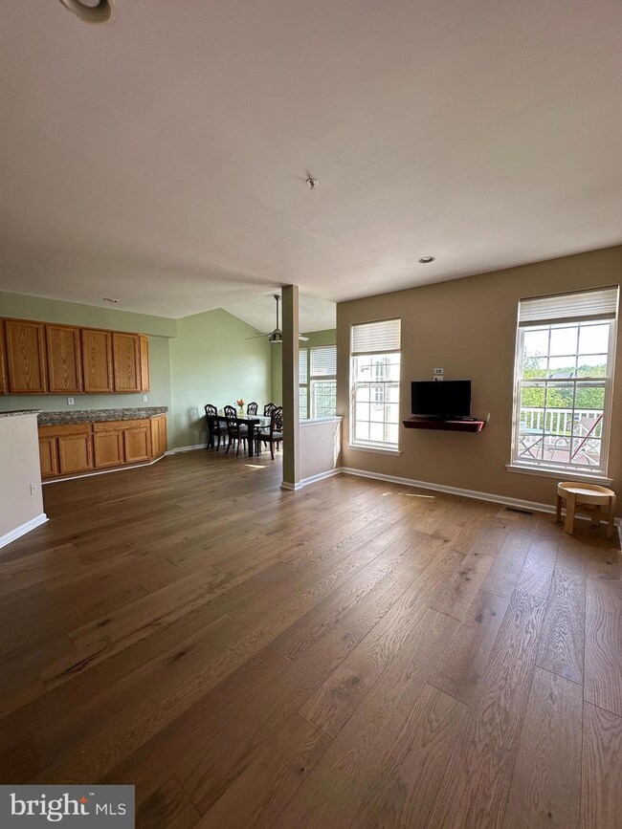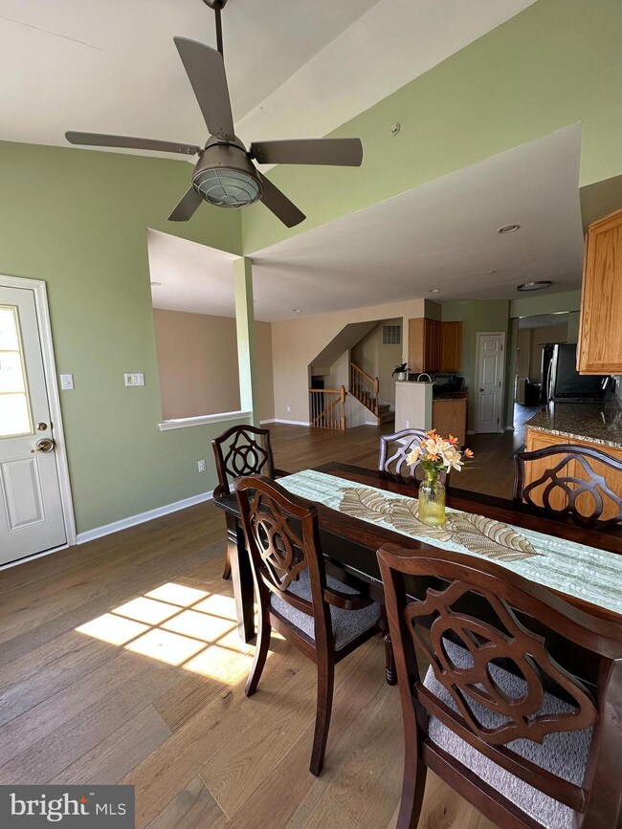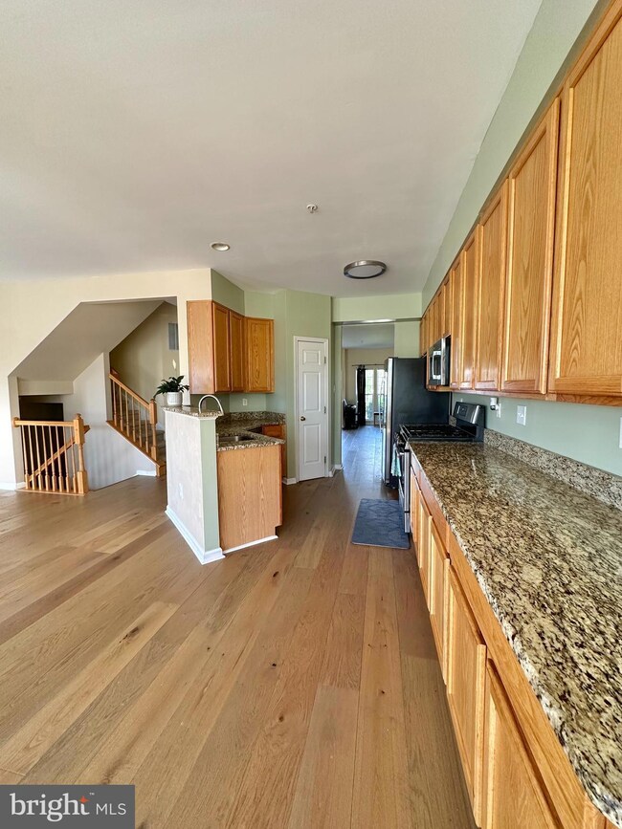1833 Adams Way Jamison, PA 18929
Estimated payment $3,648/month
Highlights
- Sauna
- Open Floorplan
- Deck
- Warwick Elementary School Rated A-
- Colonial Architecture
- Engineered Wood Flooring
About This Home
Welcome to this beautiful and very spacious 3 bedroom, 3.5 bath property located in the very desirable Country Club Knoll community with its easy access to shopping and restaurants. It is centrally located within easy driving distance to the charming borough of Doylestown, quaint Peddler's Village in Lahaska, and the excitement of New Hope plus all of the nearby major thoroughfares make any commute a little easier and less stressful. Upon entry you will be thoroughly delighted by the engineered hardwood on the main level and an open floor plan featuring a combination living/dining area that draws you immediately into a kitchen enhanced by an amazing length of cabinetry and prep space, granite countertops, & stainless steel appliances. And, as an added bonus, a morning room bump-out and extended family room with so many windows brightening the space and that leads directly to a private maintenance-free composite deck. This Waldorf floor plan offers plenty of room for gatherings or relaxing on the main level plus there is additional entertaining space or a quiet place to hide that is found in the partially finished lower level with a cozy double-sided fireplace, recreation/media area, a full bath, and still there is even more additional space with its unfinished storage area housing a sauna. Another bonus you won't find in many lower levels - lots of windows and a walk out paver patio. After a full day it is on to the well planned upper floor where you will find a primary bedroom with full walk-in closet and full bath en suite. Beyond the primary bedroom, there is easy access to a full hall bath plus the convenience of a generously sized laundry room and two additional bedrooms with ample closet space.
Listing Agent
Keller Williams Real Estate-Doylestown License #RS271321 Listed on: 05/15/2025

Townhouse Details
Home Type
- Townhome
Est. Annual Taxes
- $6,538
Year Built
- Built in 2002
Lot Details
- 2,760 Sq Ft Lot
- Back and Front Yard
HOA Fees
- $168 Monthly HOA Fees
Parking
- 1 Car Direct Access Garage
- 2 Driveway Spaces
Home Design
- Colonial Architecture
- Poured Concrete
- Pitched Roof
- Shingle Roof
- Stone Siding
- Vinyl Siding
- Concrete Perimeter Foundation
Interior Spaces
- 1,966 Sq Ft Home
- Property has 2 Levels
- Open Floorplan
- Cathedral Ceiling
- Ceiling Fan
- Double Sided Fireplace
- Gas Fireplace
- Family Room Off Kitchen
- Living Room
- Dining Room
- Sauna
- Attic
Kitchen
- Breakfast Area or Nook
- Gas Oven or Range
- Built-In Microwave
- Freezer
- Dishwasher
- Stainless Steel Appliances
- Upgraded Countertops
- Disposal
Flooring
- Engineered Wood
- Partially Carpeted
- Tile or Brick
Bedrooms and Bathrooms
- 3 Bedrooms
- En-Suite Primary Bedroom
- Walk-In Closet
- Bathtub with Shower
Laundry
- Laundry Room
- Laundry on upper level
- Front Loading Dryer
- Front Loading Washer
Partially Finished Basement
- Walk-Out Basement
- Basement Fills Entire Space Under The House
- Sump Pump
Outdoor Features
- Deck
- Patio
- Porch
Schools
- Warwick Elementary School
- Holicong Middle School
- Central Bucks High School East
Utilities
- Forced Air Heating and Cooling System
- Underground Utilities
- 200+ Amp Service
- High-Efficiency Water Heater
- Natural Gas Water Heater
- Cable TV Available
Listing and Financial Details
- Tax Lot 268
- Assessor Parcel Number 51-028-268
Community Details
Overview
- $600 Capital Contribution Fee
- Association fees include common area maintenance, exterior building maintenance, lawn maintenance, snow removal, trash
- Country Club Knoll Homeowners Association
- Country Club Knoll Subdivision, Waldorf Floorplan
Recreation
- Community Playground
Map
Home Values in the Area
Average Home Value in this Area
Tax History
| Year | Tax Paid | Tax Assessment Tax Assessment Total Assessment is a certain percentage of the fair market value that is determined by local assessors to be the total taxable value of land and additions on the property. | Land | Improvement |
|---|---|---|---|---|
| 2024 | $6,287 | $36,120 | $3,200 | $32,920 |
| 2023 | $6,088 | $36,120 | $3,200 | $32,920 |
| 2022 | $6,020 | $36,120 | $3,200 | $32,920 |
| 2021 | $5,953 | $36,120 | $3,200 | $32,920 |
| 2020 | $5,953 | $36,120 | $3,200 | $32,920 |
| 2019 | $5,916 | $36,120 | $3,200 | $32,920 |
| 2018 | $5,916 | $36,120 | $3,200 | $32,920 |
| 2017 | $5,871 | $36,120 | $3,200 | $32,920 |
| 2016 | $5,871 | $36,120 | $3,200 | $32,920 |
| 2015 | -- | $36,120 | $3,200 | $32,920 |
| 2014 | -- | $36,120 | $3,200 | $32,920 |
Property History
| Date | Event | Price | Change | Sq Ft Price |
|---|---|---|---|---|
| 05/20/2025 05/20/25 | Pending | -- | -- | -- |
| 05/15/2025 05/15/25 | For Sale | $529,000 | 0.0% | $269 / Sq Ft |
| 06/28/2020 06/28/20 | Rented | $2,350 | 0.0% | -- |
| 06/19/2020 06/19/20 | Under Contract | -- | -- | -- |
| 06/15/2020 06/15/20 | For Rent | $2,350 | 0.0% | -- |
| 06/01/2019 06/01/19 | Rented | $2,350 | 0.0% | -- |
| 04/25/2019 04/25/19 | Under Contract | -- | -- | -- |
| 04/14/2019 04/14/19 | For Rent | $2,350 | 0.0% | -- |
| 09/30/2016 09/30/16 | Sold | $322,000 | -3.9% | $99 / Sq Ft |
| 09/19/2016 09/19/16 | Pending | -- | -- | -- |
| 08/02/2016 08/02/16 | Price Changed | $334,900 | -1.5% | $103 / Sq Ft |
| 07/12/2016 07/12/16 | Price Changed | $339,900 | -1.4% | $105 / Sq Ft |
| 06/28/2016 06/28/16 | Price Changed | $344,900 | -2.3% | $106 / Sq Ft |
| 06/16/2016 06/16/16 | Price Changed | $352,900 | -2.8% | $109 / Sq Ft |
| 05/27/2016 05/27/16 | For Sale | $362,900 | -- | $112 / Sq Ft |
Purchase History
| Date | Type | Sale Price | Title Company |
|---|---|---|---|
| Deed | $322,000 | First American Title Ins Co | |
| Interfamily Deed Transfer | -- | None Available | |
| Warranty Deed | $224,415 | -- |
Mortgage History
| Date | Status | Loan Amount | Loan Type |
|---|---|---|---|
| Open | $193,200 | New Conventional | |
| Previous Owner | $170,000 | New Conventional | |
| Previous Owner | $191,000 | New Conventional | |
| Previous Owner | $201,950 | No Value Available |
Source: Bright MLS
MLS Number: PABU2095746
APN: 51-028-268
- 2761 York Rd
- 108 Eagle Ct Unit 105
- 2848 Lee Dr
- 1806 Augusta Dr
- 1818 Lower Mountain Rd
- 2136 Sugar Maple Ln
- 2655 Valley Rd
- 1834 Augusta Dr
- 2146 Sugar Maple Ln
- 2551 Candytuft Dr
- 2800 Mountain Laurel Dr
- 2187 Sugar Bottom Rd
- 3040 Dorchester St E Unit 81
- 1515 Sugar Bottom Rd
- 3073 Dorchester St E Unit 97
- 537 Norris Dr
- 2056 Derbyshire Rd
- 2369 Dorchester St W Unit W
- 2395 Valley Rd
- 2350 Rosemont Terrace
