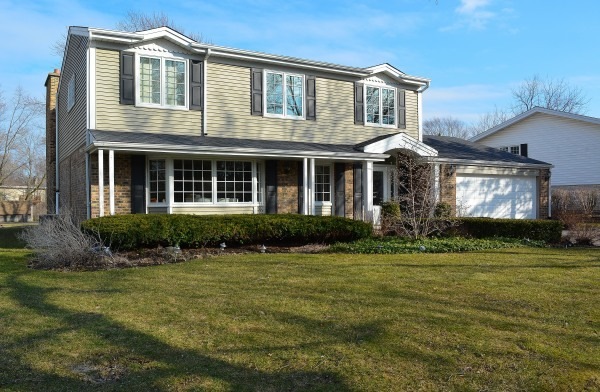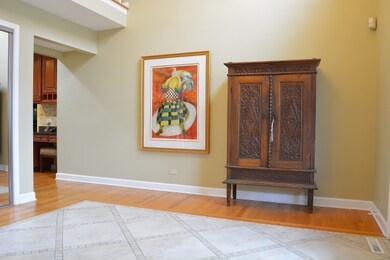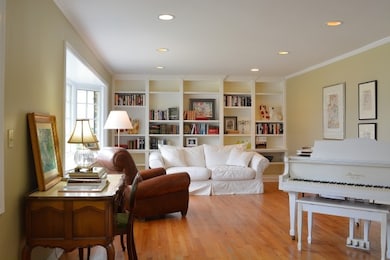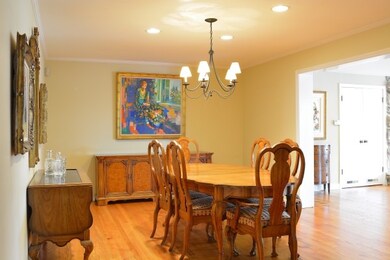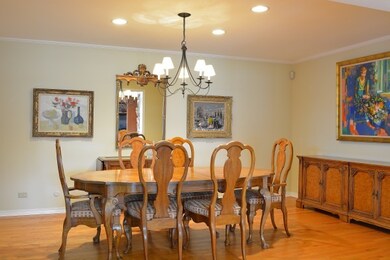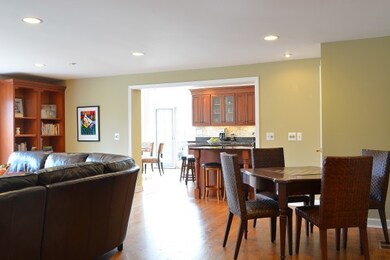
1833 Clover Rd Northbrook, IL 60062
Estimated Value: $807,516 - $1,036,000
Highlights
- Second Kitchen
- Colonial Architecture
- Wood Flooring
- Hickory Point Elementary School Rated A-
- Recreation Room
- 3-minute walk to West Park
About This Home
As of May 2016Everything you are looking for and more! Quiet tree lined street; spacious open floor plan; large family room adjacent to the kitchen; huge master bedroom with gas fireplace, luxury bath and over-sized walk in closet; beautiful yard; close to parks and recreation...check, check and check! Prepare to be impressed, this is not your typical 2-story home in Heathercrest. Brick paver driveway, hardwood floors & 2-story foyer welcome you home. TWO 1st floor kitchens with Granite & cherry cabinets with under-mounted lighting. Main kitchen has all Stainless appliances including warming oven & wine fridge, center island, skylights, prep-sink, custom lighting and large dining area; second kitchen has dishwasher and 2nd fridge. All baths updated, most windows are newer, newer HVAC & Hot water heater, underground sprinklers and the list goes on. Truly a great home with space for everyone and everything.
Last Agent to Sell the Property
Michael Cell
RE/MAX Suburban Listed on: 03/01/2016

Last Buyer's Agent
Michael Cell
RE/MAX Suburban Listed on: 03/01/2016

Home Details
Home Type
- Single Family
Est. Annual Taxes
- $13,487
Year Built
- 1968
Lot Details
- East or West Exposure
Parking
- Attached Garage
- Garage Door Opener
- Brick Driveway
- Parking Included in Price
- Garage Is Owned
Home Design
- Colonial Architecture
- Brick Exterior Construction
- Slab Foundation
- Asphalt Shingled Roof
- Vinyl Siding
Interior Spaces
- Skylights
- Fireplace With Gas Starter
- Entrance Foyer
- Dining Area
- Recreation Room
- Screened Porch
- Wood Flooring
Kitchen
- Second Kitchen
- Breakfast Bar
- Walk-In Pantry
- Double Oven
- Microwave
- Dishwasher
- Wine Cooler
- Stainless Steel Appliances
- Kitchen Island
- Disposal
Bedrooms and Bathrooms
- Primary Bathroom is a Full Bathroom
- Dual Sinks
- Whirlpool Bathtub
- Steam Shower
Laundry
- Laundry on main level
- Dryer
- Washer
Finished Basement
- Partial Basement
- Crawl Space
Utilities
- Forced Air Heating and Cooling System
- Heating System Uses Gas
- Lake Michigan Water
Listing and Financial Details
- Homeowner Tax Exemptions
Ownership History
Purchase Details
Home Financials for this Owner
Home Financials are based on the most recent Mortgage that was taken out on this home.Purchase Details
Home Financials for this Owner
Home Financials are based on the most recent Mortgage that was taken out on this home.Purchase Details
Similar Homes in the area
Home Values in the Area
Average Home Value in this Area
Purchase History
| Date | Buyer | Sale Price | Title Company |
|---|---|---|---|
| Giglio Michael | $725,000 | Chicago Title Insurance Comp | |
| Ruchman Todd J | $520,000 | First American Title | |
| Paschen William C | -- | -- |
Mortgage History
| Date | Status | Borrower | Loan Amount |
|---|---|---|---|
| Open | Giglio Michael | $60,400 | |
| Open | Giglio Michael | $652,500 | |
| Previous Owner | Ruchman Todd J | $279,700 | |
| Previous Owner | Ruchman Todd J | $316,600 | |
| Previous Owner | Ruchman Todd J | $336,000 | |
| Previous Owner | Ruchman Todd J | $200,000 | |
| Previous Owner | Ruchman Todd J | $227,200 | |
| Previous Owner | Ruchman Todd J | $400,000 | |
| Previous Owner | Ruchman Todd J | $400,000 | |
| Previous Owner | Ruchman Todd J | $400,000 | |
| Previous Owner | Ruchman Todd J | $403,000 | |
| Previous Owner | Ruchman Todd J | $403,000 | |
| Previous Owner | Ruchman Todd J | $400,000 |
Property History
| Date | Event | Price | Change | Sq Ft Price |
|---|---|---|---|---|
| 05/31/2016 05/31/16 | Sold | $725,000 | -3.3% | $223 / Sq Ft |
| 03/15/2016 03/15/16 | Pending | -- | -- | -- |
| 03/01/2016 03/01/16 | For Sale | $750,000 | -- | $231 / Sq Ft |
Tax History Compared to Growth
Tax History
| Year | Tax Paid | Tax Assessment Tax Assessment Total Assessment is a certain percentage of the fair market value that is determined by local assessors to be the total taxable value of land and additions on the property. | Land | Improvement |
|---|---|---|---|---|
| 2024 | $13,487 | $62,001 | $19,472 | $42,529 |
| 2023 | $13,487 | $62,001 | $19,472 | $42,529 |
| 2022 | $13,487 | $62,001 | $19,472 | $42,529 |
| 2021 | $15,049 | $61,431 | $16,875 | $44,556 |
| 2020 | $14,872 | $61,431 | $16,875 | $44,556 |
| 2019 | $14,515 | $67,507 | $16,875 | $50,632 |
| 2018 | $14,886 | $63,874 | $14,928 | $48,946 |
| 2017 | $14,490 | $63,874 | $14,928 | $48,946 |
| 2016 | $13,785 | $63,874 | $14,928 | $48,946 |
| 2015 | $12,602 | $53,033 | $12,331 | $40,702 |
| 2014 | $12,316 | $53,033 | $12,331 | $40,702 |
| 2013 | $11,955 | $53,033 | $12,331 | $40,702 |
Agents Affiliated with this Home
-

Seller's Agent in 2016
Michael Cell
RE/MAX Suburban
(847) 322-4402
12 in this area
111 Total Sales
Map
Source: Midwest Real Estate Data (MRED)
MLS Number: MRD09152158
APN: 04-17-207-032-0000
- 1825 Ivy Ln
- 3025 Oxford Ln
- 3244 Lakeside Ave
- 3035 Keystone Rd
- 2128 Scotch Pine Ln
- 3324 Lakeside Ave
- 2870 Keystone Rd
- 2100 Pfingsten Rd
- 1673 Longvalley Dr
- 2640 Mulberry Ln
- 1831 Ellendale Dr
- 1780 Prairie Ave
- 3121 Toulon Dr Unit 1E
- 2951 Canterbury Dr
- 1801 Ellendale Dr
- 1452 Hemlock Knoll Terrace
- 1347 Coventry Ln
- 3118 Oliver Ln
- 1336 Christina Ln
- 1445 Pfingsten Rd
