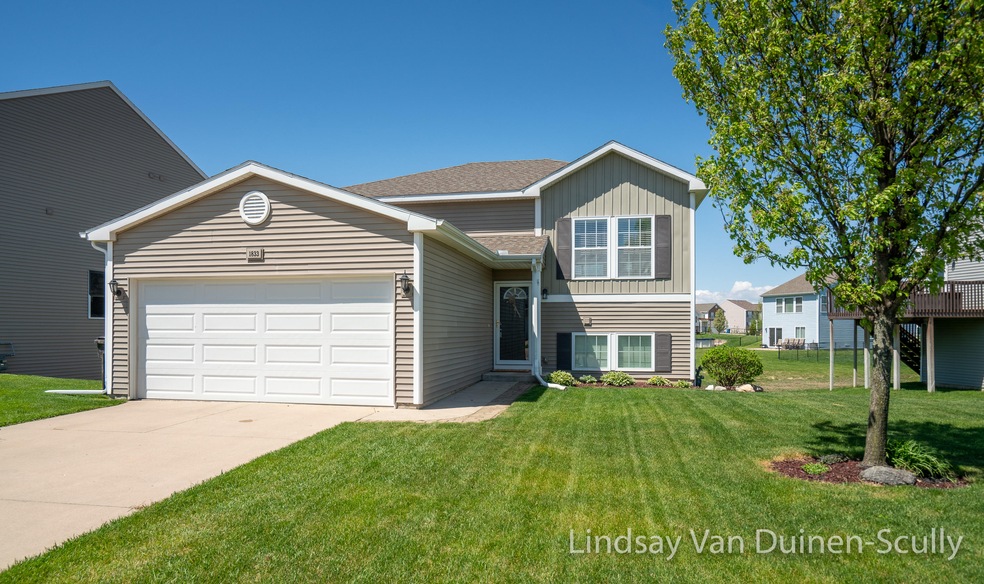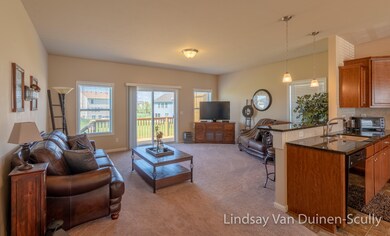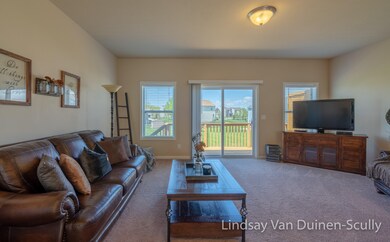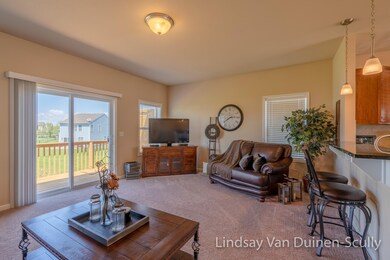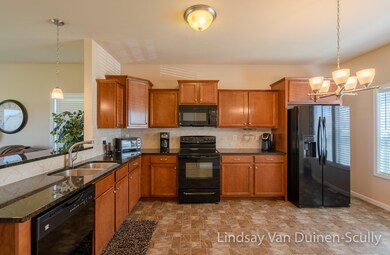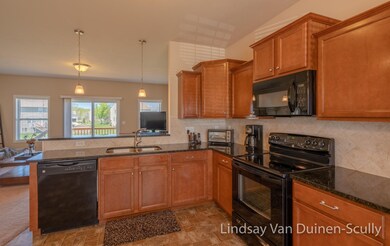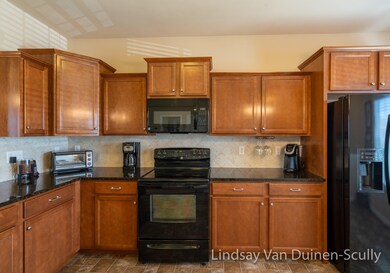
1833 Greenview Ct Unit 926 Zeeland, MI 49464
Highlights
- Deck
- 2 Car Attached Garage
- Living Room
- Cityside Middle School Rated A-
- Eat-In Kitchen
- Snack Bar or Counter
About This Home
As of June 2021Looking for an open concept floor plan with 3 bedrooms and 2 full baths with 9 ft ceilings, a walk out basement and lot that backs up to community space? Now is your opportunity! This 2012 built home is spacious with large kitchen with maple cabinetry, fantastic counter top/prep space, bar seating area, black appliances and an eat in kitchen. The large living room has great space for entertaining plus a slider that walks out onto the newly stained deck overlooking the backyard. The main floor features a master suite with attached bathroom including solid surface vanity top and amazing walk in closet. The lower level has a family room with sliders to the back yard plus 2 additional good size bedrooms and a full bath. Additional features you will love is the whole house is wired for generator and 2-year-old washer and dryer stay with the house. Schedule your showing today.
Last Agent to Sell the Property
Re/Max of Grand Rapids (Grandville) License #6501325437 Listed on: 05/06/2021

Home Details
Home Type
- Single Family
Est. Annual Taxes
- $3,016
Year Built
- Built in 2012
Lot Details
- 5,406 Sq Ft Lot
- Lot Dimensions are 78 x 106 x 51 x 106
Parking
- 2 Car Attached Garage
- Garage Door Opener
Home Design
- Composition Roof
- Vinyl Siding
Interior Spaces
- 2,029 Sq Ft Home
- 2-Story Property
- Ceiling Fan
- Low Emissivity Windows
- Insulated Windows
- Window Screens
- Living Room
- Dining Area
- Walk-Out Basement
Kitchen
- Eat-In Kitchen
- Oven
- Range
- Dishwasher
- Snack Bar or Counter
Bedrooms and Bathrooms
- 3 Bedrooms | 1 Main Level Bedroom
- 2 Full Bathrooms
Laundry
- Laundry on main level
- Dryer
- Washer
Utilities
- Forced Air Heating and Cooling System
- Heating System Uses Natural Gas
- Natural Gas Water Heater
Additional Features
- Deck
- Mineral Rights Excluded
Ownership History
Purchase Details
Home Financials for this Owner
Home Financials are based on the most recent Mortgage that was taken out on this home.Purchase Details
Home Financials for this Owner
Home Financials are based on the most recent Mortgage that was taken out on this home.Purchase Details
Home Financials for this Owner
Home Financials are based on the most recent Mortgage that was taken out on this home.Purchase Details
Purchase Details
Home Financials for this Owner
Home Financials are based on the most recent Mortgage that was taken out on this home.Similar Homes in Zeeland, MI
Home Values in the Area
Average Home Value in this Area
Purchase History
| Date | Type | Sale Price | Title Company |
|---|---|---|---|
| Warranty Deed | $250,000 | None Available | |
| Warranty Deed | $169,900 | Midstate Title Agency Llc | |
| Warranty Deed | $22,000 | None Available | |
| Warranty Deed | $380,000 | None Available | |
| Warranty Deed | $790,000 | Beltline Title Agency Inc |
Mortgage History
| Date | Status | Loan Amount | Loan Type |
|---|---|---|---|
| Open | $235,000 | New Conventional | |
| Previous Owner | $166,822 | FHA | |
| Previous Owner | $115,564 | New Conventional | |
| Previous Owner | $15,115 | Stand Alone First | |
| Previous Owner | $608,000 | Purchase Money Mortgage |
Property History
| Date | Event | Price | Change | Sq Ft Price |
|---|---|---|---|---|
| 06/16/2021 06/16/21 | Sold | $250,000 | -3.8% | $123 / Sq Ft |
| 05/17/2021 05/17/21 | Pending | -- | -- | -- |
| 05/06/2021 05/06/21 | For Sale | $259,900 | +53.0% | $128 / Sq Ft |
| 05/29/2015 05/29/15 | Sold | $169,900 | 0.0% | $83 / Sq Ft |
| 04/22/2015 04/22/15 | Pending | -- | -- | -- |
| 04/17/2015 04/17/15 | For Sale | $169,900 | +17.6% | $83 / Sq Ft |
| 11/02/2012 11/02/12 | For Sale | $144,455 | 0.0% | $71 / Sq Ft |
| 10/31/2012 10/31/12 | Sold | $144,455 | -- | $71 / Sq Ft |
| 10/31/2012 10/31/12 | Pending | -- | -- | -- |
Tax History Compared to Growth
Tax History
| Year | Tax Paid | Tax Assessment Tax Assessment Total Assessment is a certain percentage of the fair market value that is determined by local assessors to be the total taxable value of land and additions on the property. | Land | Improvement |
|---|---|---|---|---|
| 2024 | $2,604 | $148,400 | $0 | $0 |
| 2023 | $2,486 | $127,600 | $0 | $0 |
| 2022 | $3,701 | $115,400 | $0 | $0 |
| 2021 | $3,094 | $109,100 | $0 | $0 |
| 2020 | $3,017 | $101,000 | $0 | $0 |
| 2019 | $3,015 | $94,600 | $0 | $0 |
| 2018 | $3,440 | $89,600 | $0 | $0 |
| 2017 | -- | $89,600 | $0 | $0 |
| 2016 | -- | $85,700 | $0 | $0 |
| 2015 | -- | $79,200 | $0 | $0 |
| 2014 | -- | $69,200 | $0 | $0 |
Agents Affiliated with this Home
-
Lindsay VanDuinen-Scully

Seller's Agent in 2021
Lindsay VanDuinen-Scully
Re/Max of Grand Rapids (Grandville)
(616) 957-0700
1 in this area
431 Total Sales
-
Carrie Girman

Buyer's Agent in 2021
Carrie Girman
RE/MAX Michigan
(616) 848-0166
17 in this area
154 Total Sales
-
H
Seller's Agent in 2015
Heather Davis
WestEdge Realty LLC
-
M
Buyer's Agent in 2015
Mark Jones
ERA Reardon Realty Great Lakes
-
G
Seller's Agent in 2012
Gregory DeHaan
Allen Edwin Realty
Map
Source: Southwestern Michigan Association of REALTORS®
MLS Number: 21015704
APN: 70-17-23-303-038
- 6779 Vriesland Crossing Unit 3
- 2650 Air Park Dr
- 2669 Air Park Dr
- 6927 Drumlin Dr
- 6930 Groveside Dr
- 7584 Ridgeline Dr
- V/L Adams St
- 7530 Adams St
- 3550 64th Ave
- 2766 48th Ave
- 2993 48th Ave
- 4511 Byron Rd
- 6447 Quincy St
- 0 Byron Rd Unit 21097738
- 4110 147th Ave
- 4277 Mason St
- VL Frontage Rd
- V/L Adams St
- 7564 Quincy St
- 3627 147th Ave
