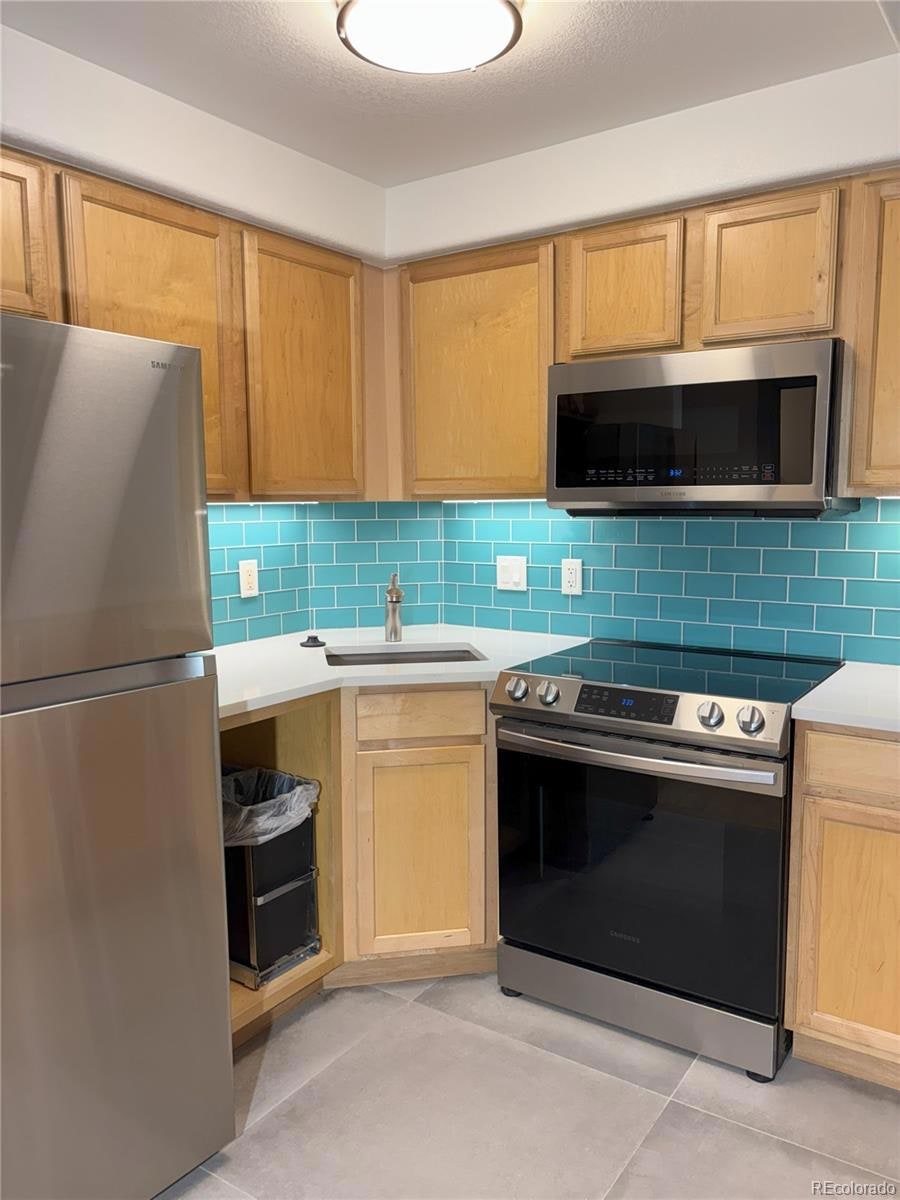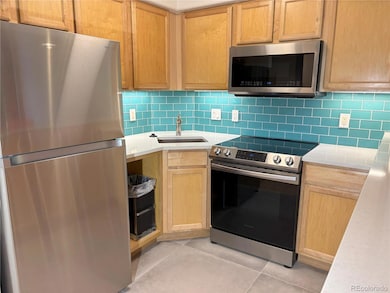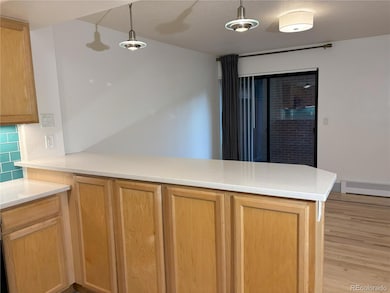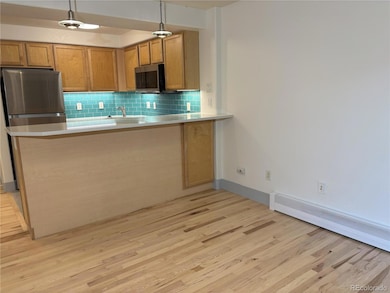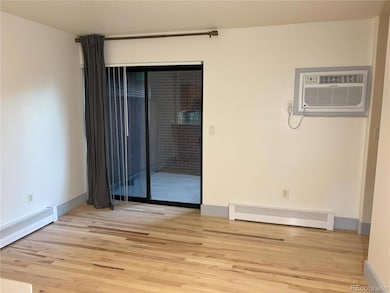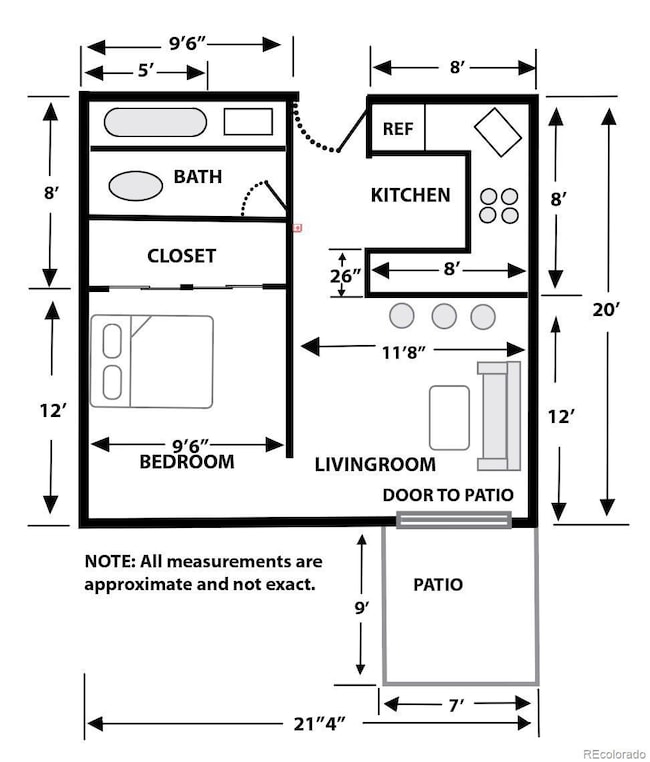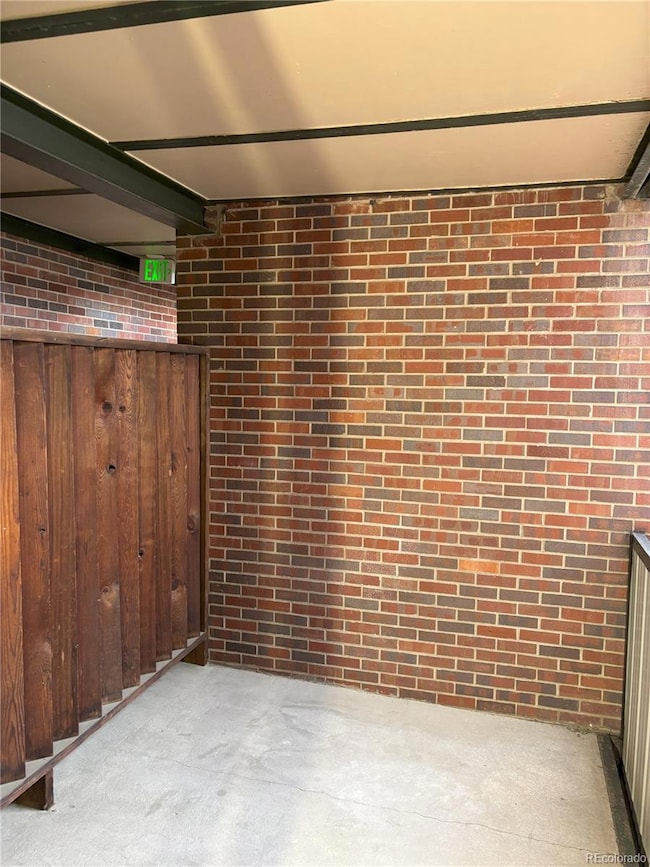1833 N Williams St Unit 307 Denver, CO 80218
City Park West NeighborhoodEstimated payment $1,413/month
Highlights
- Primary Bedroom Suite
- Open Floorplan
- Solid Surface Countertops
- East High School Rated A
- Wood Flooring
- Covered Patio or Porch
About This Home
Beautifully Renovated Condo Loft in Prime Denver Location
Move right into this stylishly updated 3rd-floor condo loft on Williams Street, perfectly situated just steps from St. Joseph Presbyterian Hospital, one block from the vibrant 17th Avenue dining and shopping district, and a short walk to both City Park and Cheeseman Park.
Inside, you’ll find a bright and welcoming home with:
• Newer genuine maple hardwood floors throughout the main living space
• An updated kitchen with synthetic marble counters, modern sink and faucet, tile backsplash, tile flooring, plus refrigerator, stove, microwave and disposal
• A renovated bathroom featuring a new vanity, sink and faucet, beautiful tile work, glass tub enclosure, and updated flooring
• A spacious 9’ x 7’ private covered patio (not included in square footage) accessed through an updated sliding door—perfect for morning coffee or evening relaxation
Additional features include a large lighted closet, a newer wall A/C unit, and a partition wall creating separation between the bedroom and living areas.
This secure, elevator-equipped building has low monthly HOA fees and easy access via the nearby NE staircase. Free permit-restricted street parking is available for residents.
Whether you’re a medical professional looking to live steps from work, or simply want to enjoy one of Denver’s most walkable neighborhoods, this condo combines modern updates, unbeatable convenience, and city lifestyle in one.
Listing Agent
John Gstalder
Sujon Realty Brokerage Email: J.Gstalder@TheLouisvilleLawGroup.com,303-666-4557 License #40012477 Listed on: 09/26/2025
Property Details
Home Type
- Condominium
Est. Annual Taxes
- $775
Year Built
- Built in 1966 | Remodeled
HOA Fees
- $295 Monthly HOA Fees
Home Design
- Entry on the 3rd floor
- Brick Exterior Construction
- Membrane Roofing
Interior Spaces
- 428 Sq Ft Home
- 1-Story Property
- Open Floorplan
- Ceiling Fan
- Double Pane Windows
- Window Treatments
- Living Room
Kitchen
- Range
- Microwave
- Solid Surface Countertops
- Disposal
Flooring
- Wood
- Tile
Bedrooms and Bathrooms
- 1 Main Level Bedroom
- Primary Bedroom Suite
- 1 Full Bathroom
Home Security
Schools
- Whittier E-8 Elementary School
- Morey Middle School
- East High School
Utilities
- Mini Split Air Conditioners
- Baseboard Heating
- Cable TV Available
Additional Features
- Covered Patio or Porch
- 1 Common Wall
Listing and Financial Details
- Assessor Parcel Number 2355-08-034
Community Details
Overview
- Association fees include reserves, heat, insurance, ground maintenance, maintenance structure, sewer, trash, water
- 39 Units
- Williams Street Lofts HOA, Phone Number (303) 221-1117
- Mid-Rise Condominium
- Williams Street Lofts Condos Subdivision
Amenities
- Community Garden
- Coin Laundry
- Elevator
Pet Policy
- Dogs and Cats Allowed
Security
- Controlled Access
- Fire and Smoke Detector
Map
Home Values in the Area
Average Home Value in this Area
Tax History
| Year | Tax Paid | Tax Assessment Tax Assessment Total Assessment is a certain percentage of the fair market value that is determined by local assessors to be the total taxable value of land and additions on the property. | Land | Improvement |
|---|---|---|---|---|
| 2024 | $775 | $9,780 | $2,580 | $7,200 |
| 2023 | $758 | $9,780 | $2,580 | $7,200 |
| 2022 | $907 | $11,400 | $2,000 | $9,400 |
| 2021 | $875 | $11,730 | $2,060 | $9,670 |
| 2020 | $800 | $10,780 | $2,060 | $8,720 |
| 2019 | $777 | $10,780 | $2,060 | $8,720 |
| 2018 | $652 | $8,430 | $1,270 | $7,160 |
| 2017 | $650 | $8,430 | $1,270 | $7,160 |
| 2016 | $535 | $6,560 | $1,146 | $5,414 |
| 2015 | $513 | $6,560 | $1,146 | $5,414 |
| 2014 | $323 | $3,890 | $1,019 | $2,871 |
Property History
| Date | Event | Price | List to Sale | Price per Sq Ft |
|---|---|---|---|---|
| 11/10/2025 11/10/25 | For Sale | $199,900 | -4.8% | $467 / Sq Ft |
| 11/06/2025 11/06/25 | Off Market | $209,900 | -- | -- |
| 09/26/2025 09/26/25 | For Sale | $209,900 | -- | $490 / Sq Ft |
Purchase History
| Date | Type | Sale Price | Title Company |
|---|---|---|---|
| Warranty Deed | $100,000 | None Available | |
| Quit Claim Deed | -- | None Available | |
| Quit Claim Deed | -- | None Available | |
| Quit Claim Deed | -- | None Available | |
| Special Warranty Deed | $61,500 | Chicago Title Co | |
| Trustee Deed | -- | None Available | |
| Special Warranty Deed | $115,000 | Security Title |
Mortgage History
| Date | Status | Loan Amount | Loan Type |
|---|---|---|---|
| Previous Owner | $86,250 | Fannie Mae Freddie Mac |
Source: REcolorado®
MLS Number: 8090426
APN: 2355-08-034
- 1833 N Williams St Unit 206
- 1833 N Williams St Unit 101
- 1833 N Williams St Unit 306
- 1815 N Williams St
- 1760 N Franklin St Unit 5
- 1721 High St
- 1860 Race St
- 2047 N Race St
- 2023 E 20th Ave
- 2100 N Franklin St Unit 7
- 2100 N Franklin St Unit 20
- 2100 N Franklin St Unit 8
- 2100 N Franklin St Unit 12
- 1337 E 17th Ave
- 1723 E 16th Ave
- 1717 E 16th Ave
- 1635 Franklin St Unit 1635
- 2100 N Humboldt St Unit 205
- 1619 Franklin St Unit 1619
- 1655 N Humboldt St Unit 206
- 1833 N Williams St Unit 504
- 1833 N Williams St Unit 401
- 1833 N Williams St Unit 303
- 2100 Franklin St Unit 14
- 1915 E 21st Ave
- 1614 N Gilpin St
- 1333 E 17th Ave
- 2100 N Humboldt St
- 2150-2170 Franklin St
- 1705 Gaylord St Unit 205
- 1652 Lafayette St Unit 4
- 2124 E 17th Ave Unit 5
- 1280 E 17th Ave
- 2225 N Gilpin St
- 2227 N Gilpin St Unit Down
- 1601 Park Ave Unit 201
- 1781 York St
- 1660 N Gaylord St Unit ID1026266P
- 1660 N Gaylord St Unit ID1026278P
- 1568 Vine St Unit 3
