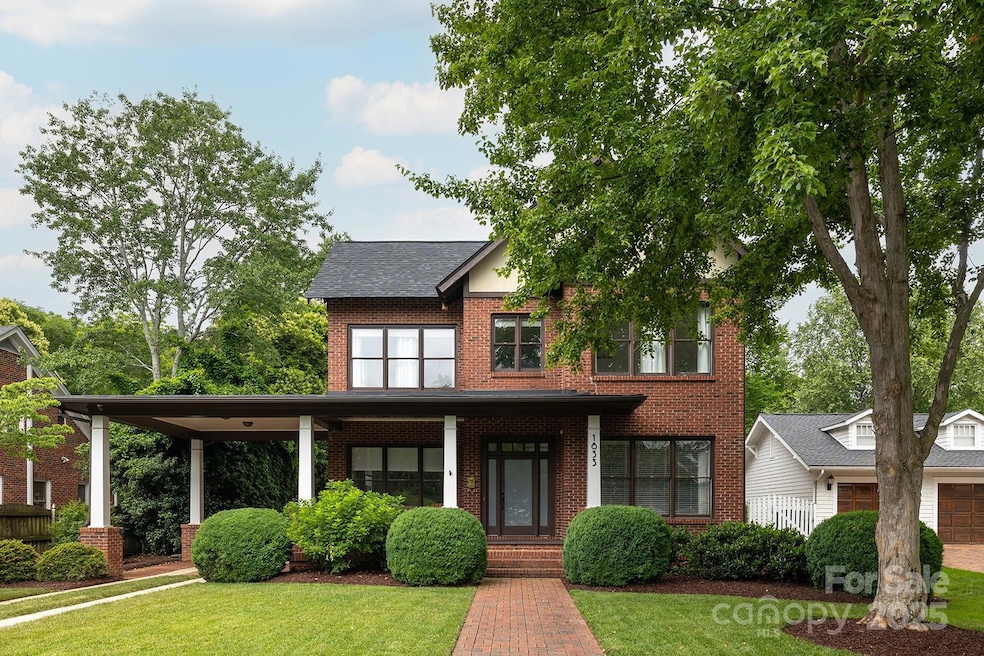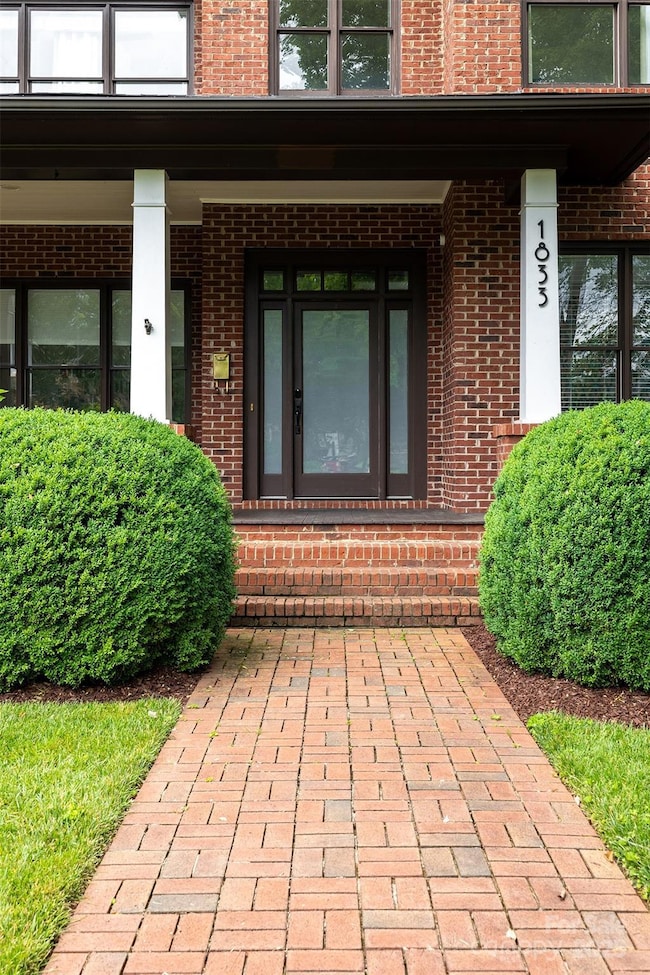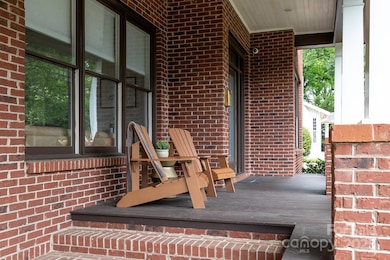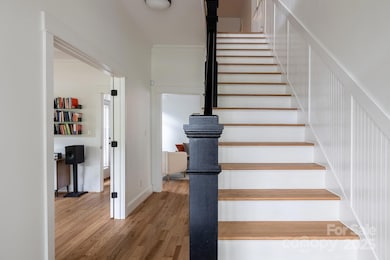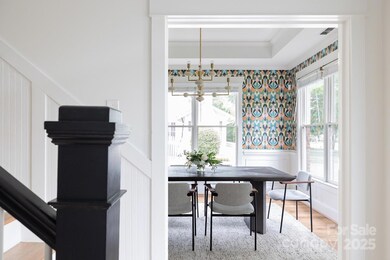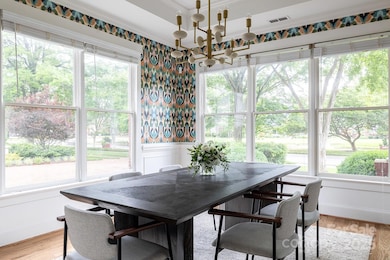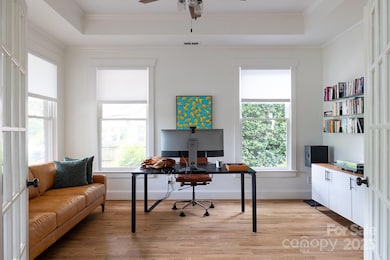
1833 The Plaza Charlotte, NC 28205
Plaza Midwood NeighborhoodHighlights
- In Ground Pool
- Wooded Lot
- Wood Flooring
- Open Floorplan
- Arts and Crafts Architecture
- Covered patio or porch
About This Home
As of July 2025Stately Contemporary Tudor nestled on the Midwood Mile with 3,500+ SF of curated living space. This beautfuflly updated home features a welcoming rocking chair front porch, elegant porte-cochere, formal dining room, two dedicated offices, and a spacious living room with a dual-sided fireplace. The chef’s kitchen boasts a 36" Bertazzoni gas range, quartz countertops, soft-close shaker cabinets and opens to the main living areas and side porch for seamless indoor/outdoor entertaining. The main-level primary suite offers a spa-like bath with soaking tub, dual-head shower, and walk-in closet. Upstairs features 3 bedrooms, including a Jack & Jill suite, hall bath and a charming private office. A secondary den w/ wet bar provides ideal flex space for a media room, playroom, guest suite, or au pair quarters. Outside, relax by the saltwater pool and enjoy multiple inviting outdoor living areas. All this and only a short stroll/roll from the vibrant dining, shopping, and nightlife of Midwood.
Last Agent to Sell the Property
COMPASS Brokerage Email: ken.riel@compass.com License #275223 Listed on: 06/05/2025

Home Details
Home Type
- Single Family
Est. Annual Taxes
- $10,018
Year Built
- Built in 2004
Lot Details
- Back Yard Fenced
- Level Lot
- Wooded Lot
- Property is zoned N1-C(HDO)
Parking
- 2 Car Attached Garage
- Porte-Cochere
- Rear-Facing Garage
Home Design
- Arts and Crafts Architecture
- Four Sided Brick Exterior Elevation
Interior Spaces
- 2-Story Property
- Open Floorplan
- Wet Bar
- Sound System
- Wired For Data
- Bar Fridge
- Ceiling Fan
- Insulated Windows
- Pocket Doors
- French Doors
- Living Room with Fireplace
- Crawl Space
- Laundry Room
Kitchen
- <<builtInOvenToken>>
- Gas Range
- Range Hood
- <<microwave>>
- Dishwasher
- Kitchen Island
- Disposal
Flooring
- Wood
- Tile
Bedrooms and Bathrooms
- Walk-In Closet
- Garden Bath
Pool
- In Ground Pool
- Saltwater Pool
Outdoor Features
- Covered patio or porch
- Fireplace in Patio
Schools
- Shamrock Gardens Elementary School
- Eastway Middle School
- Garinger High School
Utilities
- Forced Air Heating and Cooling System
- Heating System Uses Natural Gas
- Gas Water Heater
- Cable TV Available
Community Details
- Midwood Subdivision
Listing and Financial Details
- Assessor Parcel Number 081-196-07
Ownership History
Purchase Details
Home Financials for this Owner
Home Financials are based on the most recent Mortgage that was taken out on this home.Purchase Details
Home Financials for this Owner
Home Financials are based on the most recent Mortgage that was taken out on this home.Purchase Details
Home Financials for this Owner
Home Financials are based on the most recent Mortgage that was taken out on this home.Purchase Details
Home Financials for this Owner
Home Financials are based on the most recent Mortgage that was taken out on this home.Purchase Details
Purchase Details
Home Financials for this Owner
Home Financials are based on the most recent Mortgage that was taken out on this home.Purchase Details
Similar Homes in Charlotte, NC
Home Values in the Area
Average Home Value in this Area
Purchase History
| Date | Type | Sale Price | Title Company |
|---|---|---|---|
| Warranty Deed | $1,550,000 | Barristers Title Services Of T | |
| Warranty Deed | $1,550,000 | Barristers Title Services Of T | |
| Warranty Deed | $1,050,000 | None Available | |
| Special Warranty Deed | $785,000 | None Available | |
| Warranty Deed | $785,000 | None Available | |
| Quit Claim Deed | -- | None Available | |
| Warranty Deed | $535,000 | -- | |
| Trustee Deed | $122,000 | -- |
Mortgage History
| Date | Status | Loan Amount | Loan Type |
|---|---|---|---|
| Open | $950,000 | New Conventional | |
| Closed | $950,000 | New Conventional | |
| Previous Owner | $840,000 | New Conventional | |
| Previous Owner | $170,000 | Credit Line Revolving | |
| Previous Owner | $50,000 | Credit Line Revolving | |
| Previous Owner | $628,000 | Adjustable Rate Mortgage/ARM | |
| Previous Owner | $150,000 | Commercial | |
| Previous Owner | $184,200 | New Conventional | |
| Previous Owner | $200,000 | Fannie Mae Freddie Mac | |
| Previous Owner | $225,000 | Construction |
Property History
| Date | Event | Price | Change | Sq Ft Price |
|---|---|---|---|---|
| 07/11/2025 07/11/25 | Sold | $1,550,000 | +3.7% | $441 / Sq Ft |
| 06/05/2025 06/05/25 | For Sale | $1,495,000 | +90.4% | $425 / Sq Ft |
| 05/22/2018 05/22/18 | Sold | $785,000 | -1.3% | $217 / Sq Ft |
| 04/13/2018 04/13/18 | Pending | -- | -- | -- |
| 04/05/2018 04/05/18 | For Sale | $795,000 | -- | $220 / Sq Ft |
Tax History Compared to Growth
Tax History
| Year | Tax Paid | Tax Assessment Tax Assessment Total Assessment is a certain percentage of the fair market value that is determined by local assessors to be the total taxable value of land and additions on the property. | Land | Improvement |
|---|---|---|---|---|
| 2023 | $10,018 | $1,302,800 | $350,000 | $952,800 |
| 2022 | $7,165 | $729,500 | $198,000 | $531,500 |
| 2021 | $7,154 | $729,500 | $198,000 | $531,500 |
| 2020 | $7,047 | $719,200 | $198,000 | $521,200 |
| 2019 | $7,032 | $719,200 | $198,000 | $521,200 |
| 2018 | $6,524 | $491,700 | $152,000 | $339,700 |
| 2017 | $6,428 | $491,700 | $152,000 | $339,700 |
| 2016 | $6,418 | $487,000 | $152,000 | $335,000 |
| 2015 | $6,346 | $487,000 | $152,000 | $335,000 |
| 2014 | $7,515 | $580,300 | $168,000 | $412,300 |
Agents Affiliated with this Home
-
Ken Riel

Seller's Agent in 2025
Ken Riel
COMPASS
(917) 301-9511
72 in this area
179 Total Sales
-
Sarah Salton

Buyer's Agent in 2025
Sarah Salton
Corcoran HM Properties
(704) 315-9515
1 in this area
28 Total Sales
-
Jeffrey King

Seller's Agent in 2018
Jeffrey King
Savvy + Co Real Estate
(704) 332-7309
76 in this area
144 Total Sales
-
Rachel Frazier

Buyer's Agent in 2018
Rachel Frazier
Savvy + Co Real Estate
(603) 867-2836
10 in this area
95 Total Sales
-
Genevieve Williams

Buyer Co-Listing Agent in 2018
Genevieve Williams
Genevieve Williams Real Estate LLC
(704) 323-9127
8 in this area
92 Total Sales
Map
Source: Canopy MLS (Canopy Realtor® Association)
MLS Number: 4265071
APN: 081-196-07
- 2019 Thurmond Place Unit 13
- 1612 Thomas Ave
- 2023 Thurmond Place Unit 14
- 2027 Thurmond Place
- 1325 Kennon St
- 2114 Thurmond Place
- 1500 Pecan Ave
- 1417 The Plaza
- 1424 Pecan Ave
- 1712 Umstead St
- 1223 E 16th St Unit 13
- 2035 Belmont Terraces Ln Unit 5
- 4019 Plaza Row Ct
- 2031 Belmont Terraces Ln Unit 6
- 2025 Belmont Terraces Ln Unit 7
- 1501 Tippah Ave
- 1600 Onslow Dr
- 1817 Union St
- 1816 Parson St
- 1511 Landis Ave
