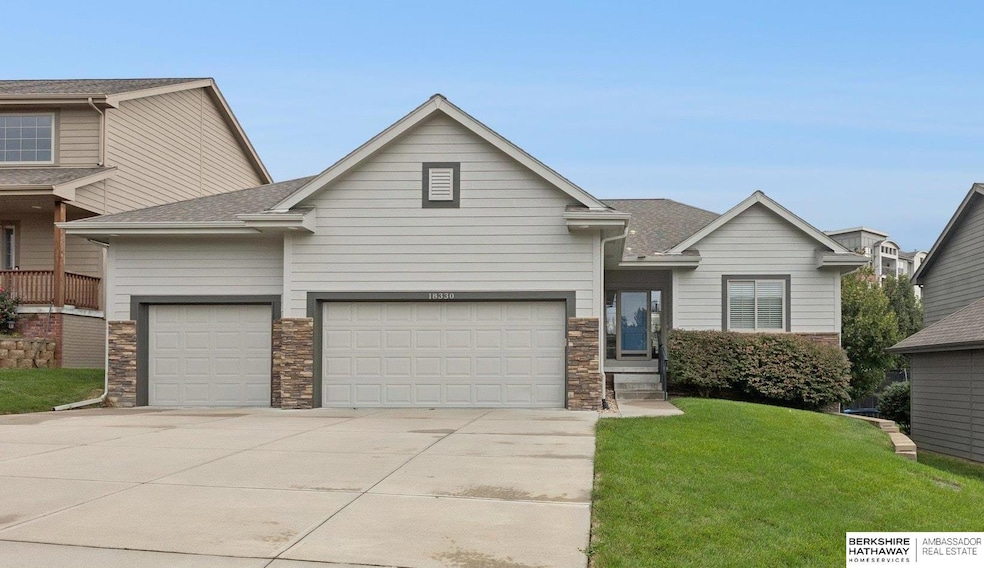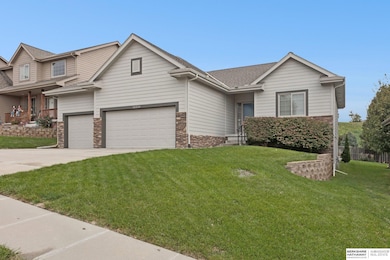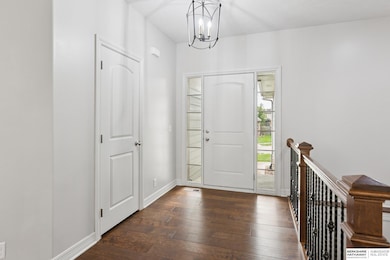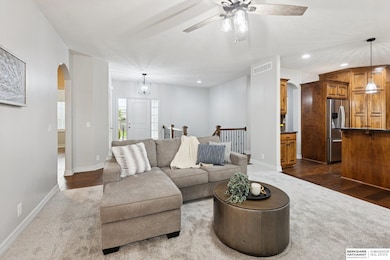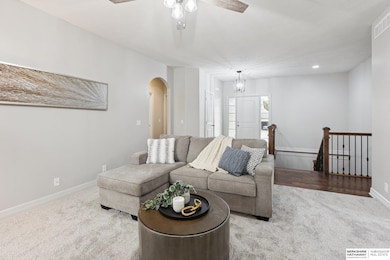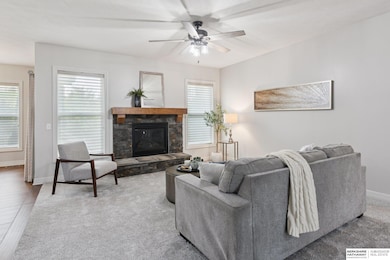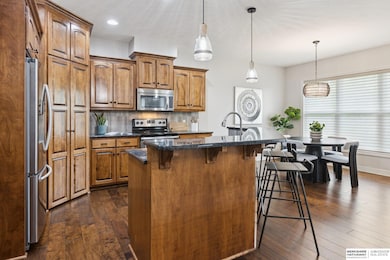18330 Farnam St Elkhorn, NE 68022
Estimated payment $2,891/month
Highlights
- Ranch Style House
- Whirlpool Bathtub
- Walk-In Pantry
- Spring Ridge Elementary School Rated A
- 1 Fireplace
- 3 Car Attached Garage
About This Home
Nestled in a quiet Elkhorn neighborhood in a prime location, this elegant and inviting 4 bed, 3 bath ranch offers effortless main-floor living with timeless style. Step inside to a bright, open layout with abundant natural light, designer window treatments and a cozy gas fireplace. The kitchen is the heart of the home—featuring warm birch cabinetry, granite counters, a large walk-in pantry and a 2-tier island with seating for five. The serene primary suite includes a tray ceiling, double sinks with granite vanity, whirlpool tub, gorgeous tiled walk-in shower, and a spacious closet. Downstairs, enjoy a sprawling rec room, a 4th ensuite bedroom, a versatile 5th non-conforming room, wet bar rough-in, and abundant storage. With fresh interior and exterior paint, new carpet, new lighting, main-floor laundry/drop zone and an oversized 3-car garage, plus walking trails, playground, splash pad & tennis/pickleball courts, this home is truly special and sure to impress!
Home Details
Home Type
- Single Family
Est. Annual Taxes
- $5,502
Year Built
- Built in 2014
Lot Details
- 7,841 Sq Ft Lot
- Lot Dimensions are 63 x 125 x 63 x 125
HOA Fees
- $13 Monthly HOA Fees
Parking
- 3 Car Attached Garage
Home Design
- Ranch Style House
- Composition Roof
- Stone
Interior Spaces
- 1 Fireplace
- Partially Finished Basement
Kitchen
- Walk-In Pantry
- Oven or Range
- Microwave
- Freezer
- Dishwasher
- Disposal
Bedrooms and Bathrooms
- 4 Bedrooms
- Dual Sinks
- Whirlpool Bathtub
- Shower Only
Schools
- Spring Ridge Elementary School
- Elkhorn Middle School
- Elkhorn South High School
Additional Features
- Patio
- Forced Air Heating and Cooling System
Community Details
- The Grove Subdivision
Listing and Financial Details
- Assessor Parcel Number 1222121160
Map
Home Values in the Area
Average Home Value in this Area
Tax History
| Year | Tax Paid | Tax Assessment Tax Assessment Total Assessment is a certain percentage of the fair market value that is determined by local assessors to be the total taxable value of land and additions on the property. | Land | Improvement |
|---|---|---|---|---|
| 2025 | $5,502 | $371,400 | $45,800 | $325,600 |
| 2024 | $7,421 | $342,900 | $45,800 | $297,100 |
| 2023 | $7,421 | $342,900 | $45,800 | $297,100 |
| 2022 | $7,041 | $285,400 | $45,800 | $239,600 |
| 2021 | $7,134 | $285,400 | $45,800 | $239,600 |
| 2020 | $7,209 | $285,400 | $45,800 | $239,600 |
| 2019 | $6,391 | $250,300 | $45,800 | $204,500 |
| 2018 | $6,483 | $250,300 | $45,800 | $204,500 |
| 2017 | $5,979 | $230,800 | $45,800 | $185,000 |
| 2016 | $6,767 | $255,800 | $29,700 | $226,100 |
| 2015 | $818 | $205,100 | $29,700 | $175,400 |
| 2014 | $818 | $29,700 | $29,700 | $0 |
Property History
| Date | Event | Price | List to Sale | Price per Sq Ft | Prior Sale |
|---|---|---|---|---|---|
| 10/25/2025 10/25/25 | Pending | -- | -- | -- | |
| 10/16/2025 10/16/25 | For Sale | $459,000 | +91.3% | $142 / Sq Ft | |
| 01/21/2015 01/21/15 | Sold | $240,000 | 0.0% | $137 / Sq Ft | View Prior Sale |
| 01/03/2015 01/03/15 | Pending | -- | -- | -- | |
| 12/09/2014 12/09/14 | For Sale | $240,000 | -- | $137 / Sq Ft |
Purchase History
| Date | Type | Sale Price | Title Company |
|---|---|---|---|
| Warranty Deed | $240,000 | None Available | |
| Warranty Deed | $35,000 | None Available | |
| Warranty Deed | $6,000,000 | -- | |
| Deed | $2,838,000 | -- |
Source: Great Plains Regional MLS
MLS Number: 22529427
APN: 2212-1160-12
- 18417 Dewey Ave
- 18424 Howard St
- 215 S 181st St Unit 502
- 215 S 181st St Unit 504
- 215 S 181st St Unit 503
- 215 S 181st St Unit 505
- 18408 Emile Cir
- 18412 Emile Cir
- 18009 Dewey Cir
- 583 S 180 Terrace
- 549 S 188th Avenue Cir
- 18713 Jones St
- 18107 Leavenworth St
- 18059 Leavenworth St
- 816 S 180th Ave
- 18411 Mason St
- 18421 Mason St
- 18612 Mason St
- 18103 Mayberry St
- 959 S 188th Terrace
