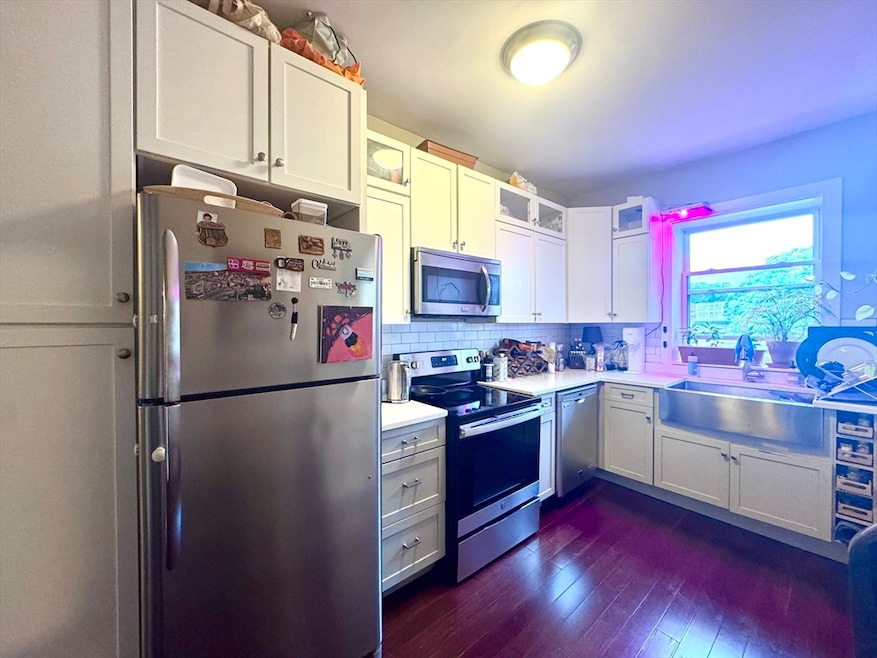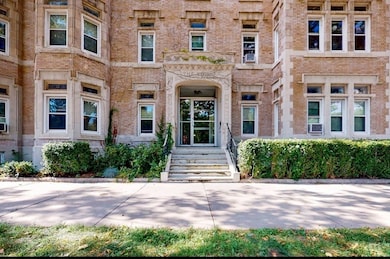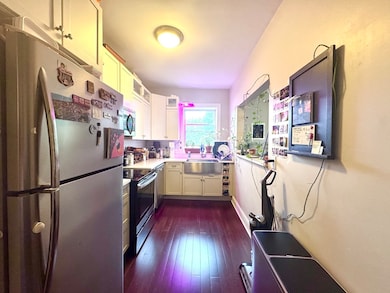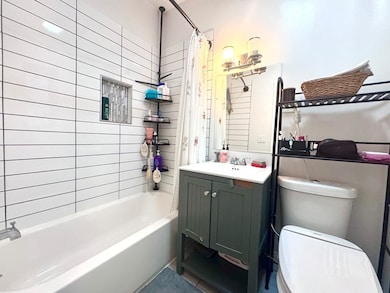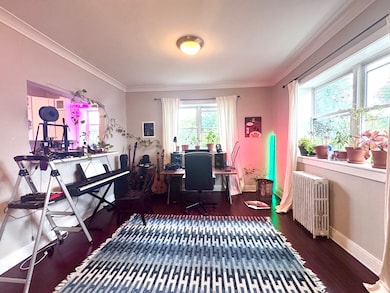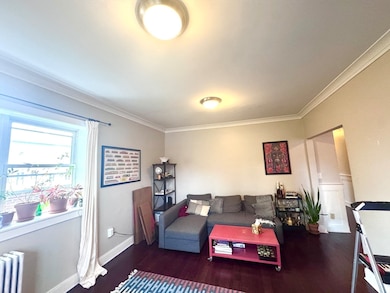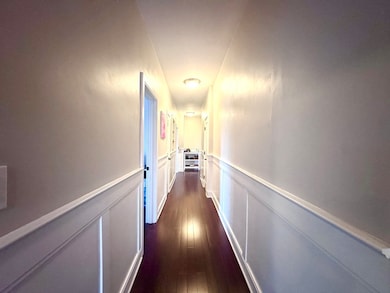
1834 Beacon St Unit 16 Brookline, MA 02445
Cleveland Circle NeighborhoodHighlights
- Golf Course Community
- 4-minute walk to Englewood Avenue Station
- Property is near public transit
- John D. Runkle School Rated A
- Medical Services
- No HOA
About This Home
No broker fee Available August 1st this beautifully updated luxurious fully gut renovated, desirable penthouse condo is in the in sought-after neighborhood of Washington Square. The condo is spacious and bright and features 838 SqFt that overlooks the Brookline views. The property has 2 bedrooms,1 full bathroom, gleaming floors throughout, tall ceilings, overhead lighting, and lots of natural lighting. Upon entry leads into an open concept that includes a sunny and bright living room, dining area, newer kitchen, with a sheek breakfast nook, with all newer appliances, and updated bathroom. Both bedrooms are large, with lots of windows and great closet space. The professionally managed building offers laundry in the building. This property is close proximity to Longwood Medical and the Chestnut Hill Reservoir, local shops, restaurants and Star Market, steps away from public access to B/C/D train, 65 bus and highway access! This is one you don't to miss!
Property Details
Home Type
- Multi-Family
Est. Annual Taxes
- $5,465
Year Built
- 1905
Home Design
- 838 Sq Ft Home
- Apartment
Kitchen
- Range
- Microwave
- ENERGY STAR Qualified Refrigerator
- Freezer
- ENERGY STAR Qualified Dishwasher
- Disposal
Bedrooms and Bathrooms
- 2 Bedrooms
- 1 Full Bathroom
Location
- Property is near public transit
- Property is near schools
Schools
- Driscoll/Runkle Elementary And Middle School
- Brookline High School
Additional Features
- 9,999 Sq Ft Lot
- No Cooling
Listing and Financial Details
- Security Deposit $3,400
- Property Available on 8/1/25
- Rent includes heat, hot water, gas, water, sewer, trash collection, snow removal, gardener
- Assessor Parcel Number B:108 L:0015 S:0017,32572
Community Details
Overview
- No Home Owners Association
Amenities
- Medical Services
- Shops
- Coin Laundry
Recreation
- Golf Course Community
- Tennis Courts
- Community Pool
- Park
- Jogging Path
- Bike Trail
Pet Policy
- Call for details about the types of pets allowed
Map
About the Listing Agent

Vena Priestly grew up in Brookline, MA, and received a BA in Biology and Minor in Music from Pine Manor College. She enjoys helping people accomplish their real estate goals, and always strives to build personal relationships with her sale and rental clients. Vena is an incredibly active member of the Brookline Community and spends her time volunteering, acting as an elected town meeting member, and working with local non-profits. When she is not pursuing real estate you can find her, with her
Vena's Other Listings
Source: MLS Property Information Network (MLS PIN)
MLS Number: 73401060
APN: BROO-000108-000015-000017
- 1856 Beacon St Unit 2D
- 1800 Beacon St
- 32 Kilsyth Rd Unit 1
- 16 Warwick Rd Unit 2
- 1874 Beacon St Unit 3
- 16 Colliston Rd Unit 1
- 140 Kilsyth Rd Unit 8
- 24 Dean Rd Unit 3
- 65 Strathmore Rd Unit 42
- 70 Strathmore Rd Unit 7A
- 72 Strathmore Rd Unit 10B
- 31 Orkney Rd Unit 54
- 129 Sutherland Rd Unit A
- 1731 Beacon St Unit 621
- 120 Sutherland Rd Unit 7
- 130 Sutherland Rd Unit 12
- 333 Clark Rd
- 9 Willard Rd
- 44 Orkney Rd Unit 3
- 84 Strathmore Rd Unit 7
- 3 Englewood Ave Unit 16
- 1834 Beacon St Unit 1
- 1824 Beacon St Unit 8
- 1824 Beacon St Unit 5
- 1824 Beacon St Unit 1
- 1824 Beacon St Unit 7
- 1824 Beacon St
- 8 Kilsyth Rd
- 8 Kilsyth Rd Unit 3
- 8 Kilsyth Rd Unit 2
- 8 Kilsyth Rd Unit 1
- 15 Englewood Ave Unit 2
- 1842 Beacon St Unit 2
- 1810 Beacon St Unit 3
- 1810 Beacon St Unit F-7
- 23 Englewood Ave Unit 306
- 1850 Beacon St Unit 3-6
- 1808 Beacon St
- 1821 Beacon St
- 1821 Beacon St
