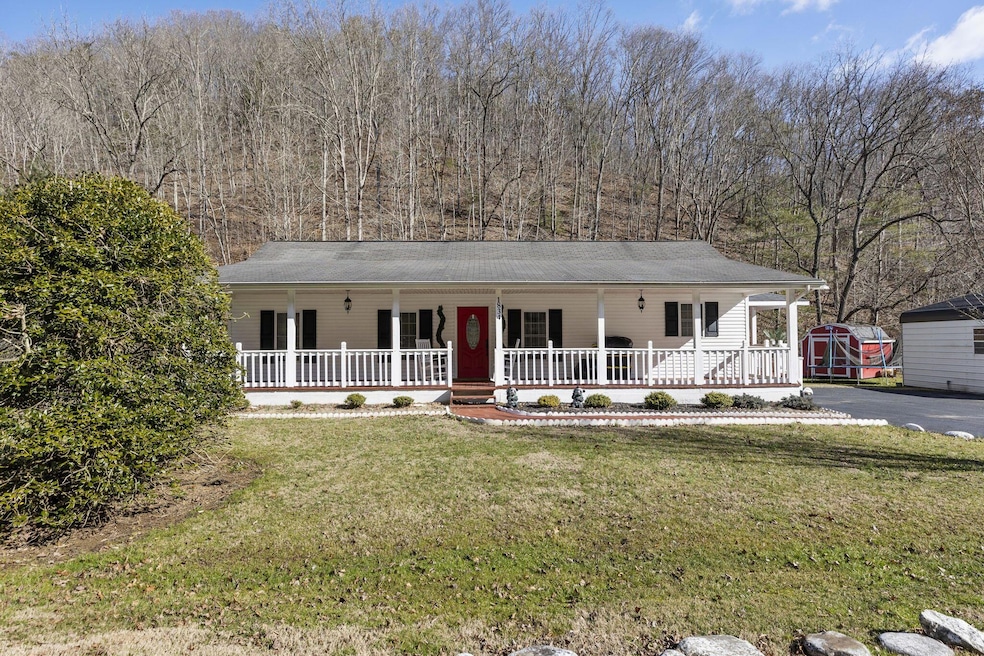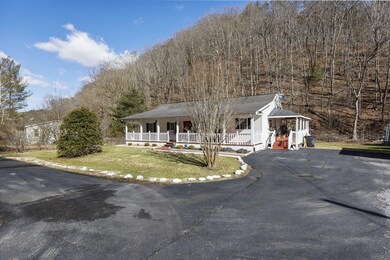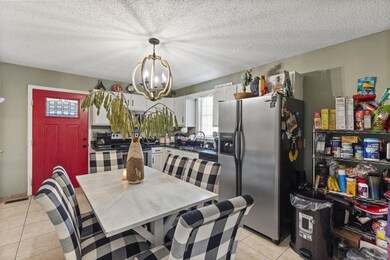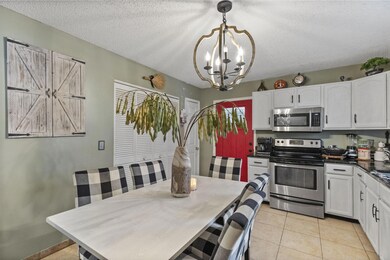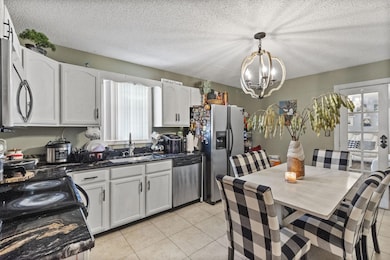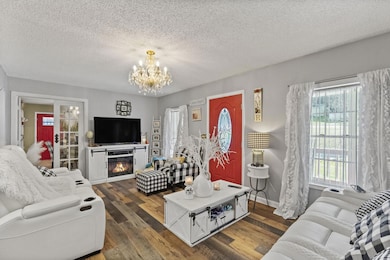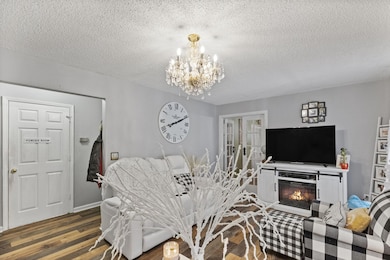
1834 Bristol Hwy Watauga, TN 37694
Highlights
- Wrap Around Porch
- Cooling Available
- 1-Story Property
- Double Pane Windows
- Ceramic Tile Flooring
- Outdoor Storage
About This Home
As of March 2025Motivated sellers, take advantage of the recent huge price improvement! USDA Eligible! Welcome to your piece of heaven on earth. If you are looking to get close to nature this is the perfect fit for you, enjoy the sound of the Apache creek while sitting on your wrap around and covered porch outside. The current owners have made a few updates this past year: new water resistant laminate flooring, new granite countertops in the kitchen, new kitchen sink, all stainless steel appliances (microwave, electric range, dishwasher and refrigerator). This beautiful home is located in the heart of Carter County, but within 20 minutes of Bristol and Johnson City. The property offers a one-level convenience, 3 bedrooms and 2 full bathrooms. It also has a 2 car detached garage.[Small storage unit DOES NOT CONVEY]; a newer driveway and a full fenced in yard. There is no better view than a small forest and a creek running in your backyard. This home is definitely one to call home sweet home. All information is deemed reliable but not guaranteed. Buyer and buyer's agent to verify all. Equal Housing opportunity.
Last Agent to Sell the Property
NextHome Magnolia Realty License #352233 Listed on: 02/11/2023

Last Buyer's Agent
DEBBIE PERRY
Mountain Aire Realty, LLC
Home Details
Home Type
- Single Family
Est. Annual Taxes
- $611
Year Built
- Built in 2000 | Remodeled
Lot Details
- 0.48 Acre Lot
- Lot Dimensions are 128x147x154x143
- Property is Fully Fenced
- Level Lot
- Property is in good condition
Home Design
- Shingle Roof
- Vinyl Siding
Interior Spaces
- 1,152 Sq Ft Home
- 1-Story Property
- Double Pane Windows
- Washer and Electric Dryer Hookup
Kitchen
- Electric Range
- Microwave
- Dishwasher
Flooring
- Laminate
- Ceramic Tile
Bedrooms and Bathrooms
- 3 Bedrooms
- 2 Full Bathrooms
Outdoor Features
- Wrap Around Porch
- Outdoor Storage
Schools
- Keenburg Elementary And Middle School
- Unaka High School
Utilities
- Cooling Available
- Heat Pump System
- Septic Tank
Community Details
- FHA/VA Approved Complex
Listing and Financial Details
- Assessor Parcel Number 019 039.00
Ownership History
Purchase Details
Home Financials for this Owner
Home Financials are based on the most recent Mortgage that was taken out on this home.Purchase Details
Home Financials for this Owner
Home Financials are based on the most recent Mortgage that was taken out on this home.Purchase Details
Home Financials for this Owner
Home Financials are based on the most recent Mortgage that was taken out on this home.Purchase Details
Home Financials for this Owner
Home Financials are based on the most recent Mortgage that was taken out on this home.Purchase Details
Purchase Details
Similar Homes in Watauga, TN
Home Values in the Area
Average Home Value in this Area
Purchase History
| Date | Type | Sale Price | Title Company |
|---|---|---|---|
| Warranty Deed | $260,000 | Reliable Title & Escrow | |
| Warranty Deed | $250,000 | Reliable Title & Escrow | |
| Quit Claim Deed | -- | -- | |
| Deed | $62,000 | -- | |
| Warranty Deed | $69,200 | -- | |
| Deed | $68,900 | -- |
Mortgage History
| Date | Status | Loan Amount | Loan Type |
|---|---|---|---|
| Open | $260,000 | VA | |
| Previous Owner | $245,471 | FHA | |
| Previous Owner | $100,000 | New Conventional | |
| Previous Owner | $96,750 | New Conventional | |
| Previous Owner | $35,000 | New Conventional | |
| Previous Owner | $63,560 | New Conventional | |
| Previous Owner | $42,500 | Commercial | |
| Previous Owner | $43,400 | No Value Available |
Property History
| Date | Event | Price | Change | Sq Ft Price |
|---|---|---|---|---|
| 03/14/2025 03/14/25 | Sold | $260,000 | -5.3% | $226 / Sq Ft |
| 02/09/2025 02/09/25 | Pending | -- | -- | -- |
| 02/05/2025 02/05/25 | For Sale | $274,500 | +9.8% | $238 / Sq Ft |
| 06/01/2023 06/01/23 | Sold | $250,000 | 0.0% | $217 / Sq Ft |
| 04/01/2023 04/01/23 | Pending | -- | -- | -- |
| 03/27/2023 03/27/23 | Price Changed | $250,000 | -7.4% | $217 / Sq Ft |
| 03/01/2023 03/01/23 | Price Changed | $269,900 | -1.9% | $234 / Sq Ft |
| 02/10/2023 02/10/23 | For Sale | $275,000 | -- | $239 / Sq Ft |
Tax History Compared to Growth
Tax History
| Year | Tax Paid | Tax Assessment Tax Assessment Total Assessment is a certain percentage of the fair market value that is determined by local assessors to be the total taxable value of land and additions on the property. | Land | Improvement |
|---|---|---|---|---|
| 2024 | $611 | $28,050 | $3,000 | $25,050 |
| 2023 | $611 | $28,050 | $0 | $0 |
| 2022 | $569 | $28,050 | $3,000 | $25,050 |
| 2021 | $569 | $28,050 | $3,000 | $25,050 |
| 2020 | $617 | $28,050 | $3,000 | $25,050 |
| 2019 | $617 | $24,975 | $2,525 | $22,450 |
| 2018 | $617 | $24,975 | $2,525 | $22,450 |
| 2017 | $617 | $24,975 | $2,525 | $22,450 |
| 2016 | $612 | $24,975 | $2,525 | $22,450 |
| 2015 | $612 | $24,975 | $2,525 | $22,450 |
| 2014 | $597 | $24,350 | $2,525 | $21,825 |
Agents Affiliated with this Home
-
Debbie Perry
D
Seller's Agent in 2025
Debbie Perry
CENTURY 21 LEGACY
(423) 612-3952
98 Total Sales
-
Maria Aramburu
M
Seller's Agent in 2023
Maria Aramburu
NextHome Magnolia Realty
(423) 631-5723
100 Total Sales
Map
Source: Tennessee/Virginia Regional MLS
MLS Number: 9948166
APN: 019-039.00
- 1579 Bristol Hwy
- 361 Malone Rd
- 467 Bunker Hill Rd
- 1391 U S 19e
- 120 Greendale Ct
- 166 Holston Mountain Rd
- 1124 Elizabethton Hwy
- 246 Keenburg Rd
- Tbd Lick Creek Rd
- 124 Garland Branch Rd
- 108 Otis Rd
- 110 Charles Smith Rd
- 112 Borderview Ave
- 103 Commodore Ave
- 117 Roosevelt Ave
- 159 Rosewood Cir
- 198 Maple Tree Ln
- 119 Massey St
- 524 Mountain View Dr
- 147 Taylor Ave
