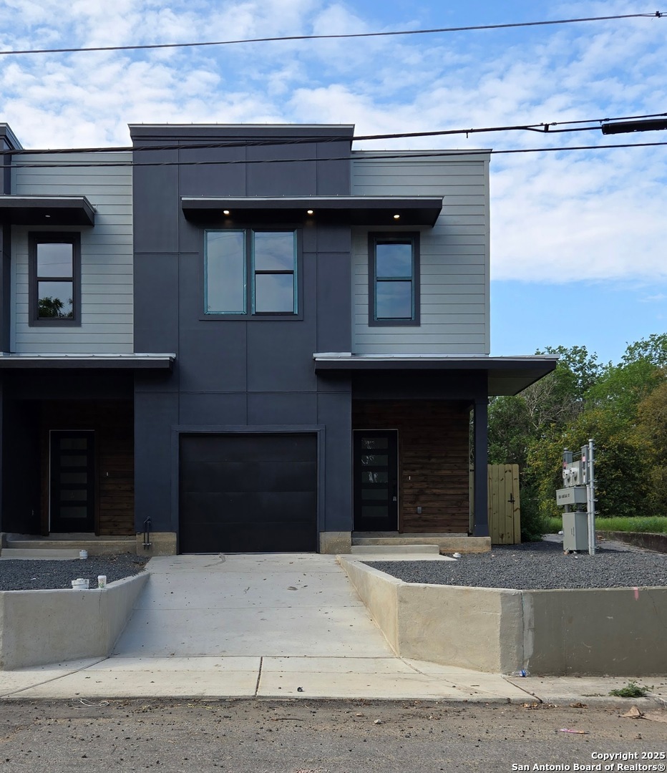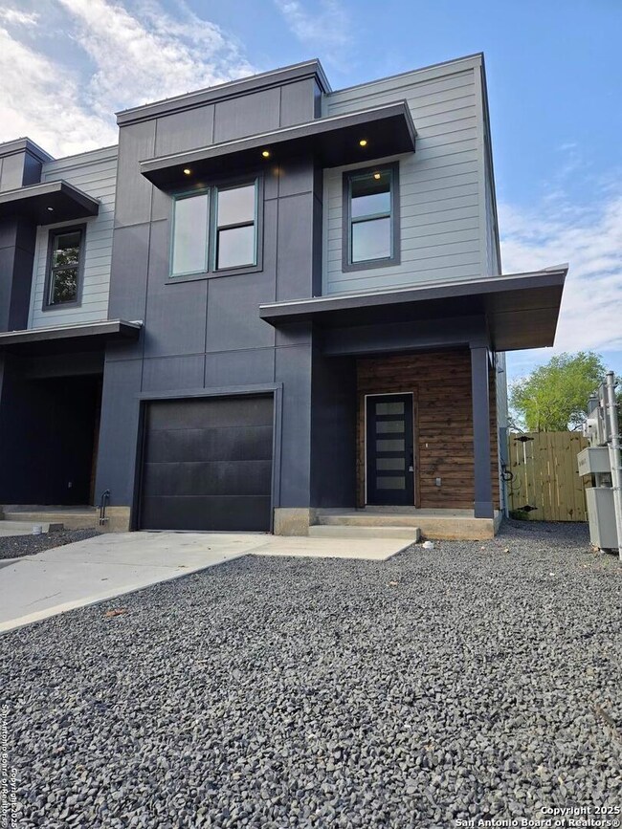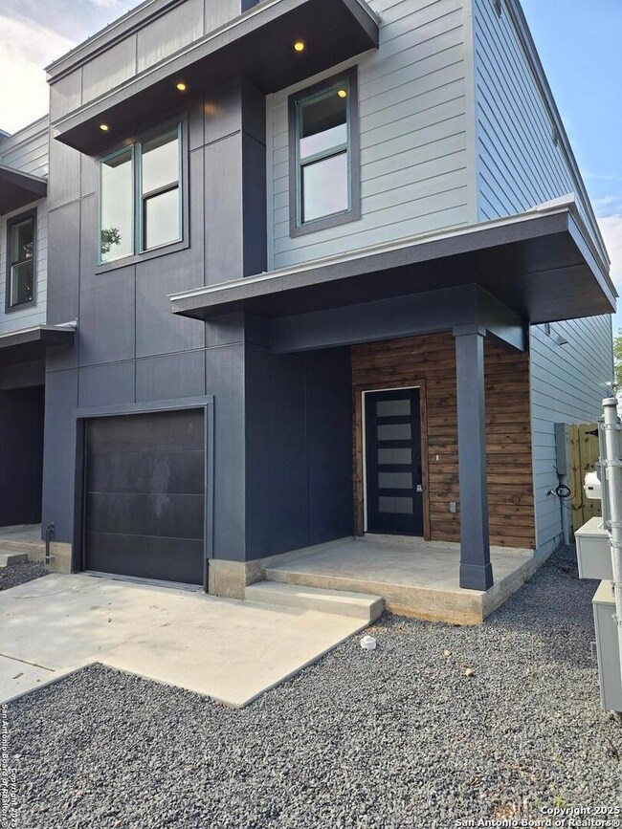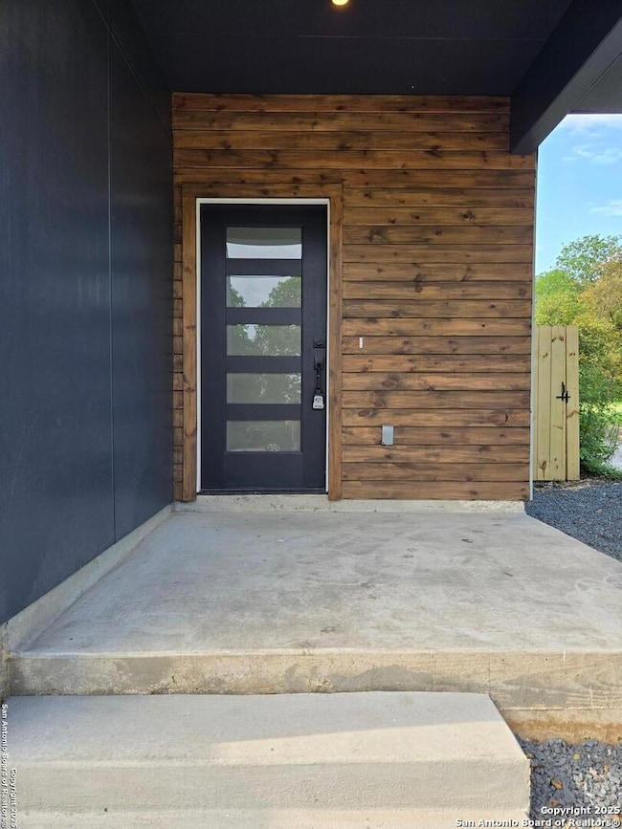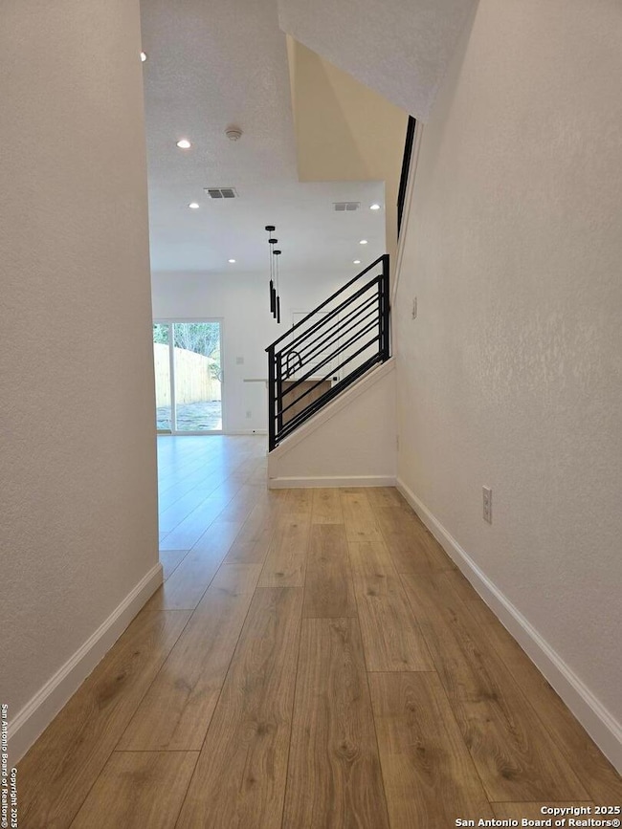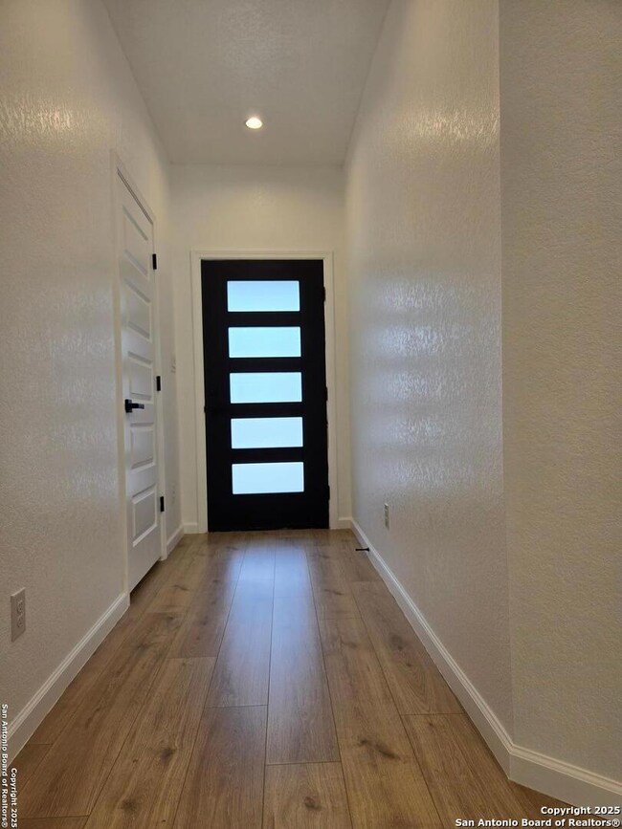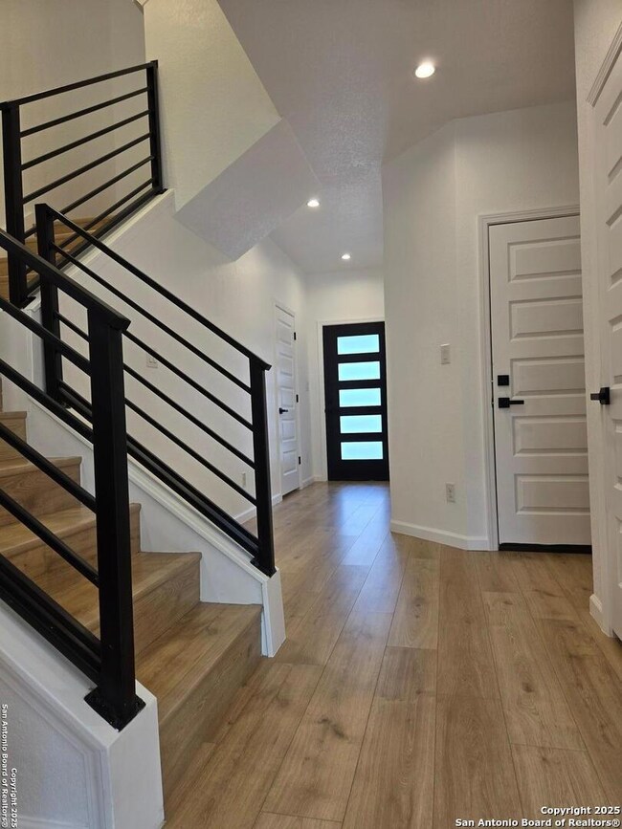
1834 Montana St Unit 101 San Antonio, TX 78203
Arena District NeighborhoodEstimated payment $1,870/month
Highlights
- New Construction
- Community Basketball Court
- Eat-In Kitchen
- Custom Closet System
- 1 Car Attached Garage
- 4-minute walk to Dawson Park
About This Home
Modern New Build Just Minutes from Downtown San Antonio Experience sleek design and everyday comfort in this newly built home in Denver Heights-just minutes from downtown. With low-maintenance living in a thriving neighborhood, this home blends function, style, and location. Inside, durable laminate flooring complements an open living-dining layout-perfect for entertaining or relaxing. The kitchen impresses with 2-tone European cabinets and quartz counters, ideal for casual meals or gourmet cooking. The spacious primary suite offers a calm retreat, while modern finishes continue throughout for a polished, contemporary feel. Enjoy the oversized backyard for BBQs, pets, or quiet evenings. A metal roof ensures long-term durability, and a smart garage opener adds security and convenience. Priced to sell with builder incentives including closing cost help and rate buy-downs-saving you thousands upfront and over time. Ideal for first-time buyers, investors, or anyone seeking modern comfort in a historic neighborhood. Don't miss out-book your showing today.
Last Listed By
Marcus Bledsoe
Vortex Realty Listed on: 06/07/2025
Home Details
Home Type
- Single Family
Est. Annual Taxes
- $2,119
Year Built
- Built in 2025 | New Construction
Lot Details
- 6,490 Sq Ft Lot
- Fenced
Parking
- 1 Car Attached Garage
Home Design
- Slab Foundation
- Metal Roof
Interior Spaces
- 1,396 Sq Ft Home
- Property has 2 Levels
- Ceiling Fan
- Chandelier
- Combination Dining and Living Room
- Carbon Monoxide Detectors
Kitchen
- Eat-In Kitchen
- Disposal
Bedrooms and Bathrooms
- 3 Bedrooms
- Custom Closet System
Laundry
- Laundry Room
- Laundry on main level
- Washer Hookup
Utilities
- Central Heating and Cooling System
- Electric Water Heater
- Sewer Holding Tank
Listing and Financial Details
- Legal Lot and Block 9 / 22
- Assessor Parcel Number 014540220090
Community Details
Overview
- Built by Vertical Land Development
- Denver Heights Subdivision
Recreation
- Community Basketball Court
- Volleyball Courts
- Sport Court
- Trails
- Bike Trail
Map
Home Values in the Area
Average Home Value in this Area
Property History
| Date | Event | Price | Change | Sq Ft Price |
|---|---|---|---|---|
| 06/07/2025 06/07/25 | For Sale | $319,000 | -- | $229 / Sq Ft |
Similar Homes in San Antonio, TX
Source: San Antonio Board of REALTORS®
MLS Number: 1873756
- 1834 Montana St Unit 201
- 1824 Montana St
- 1819 Montana St
- 2638 E Commerce St
- 2628 E Commerce St
- 2639 E Commerce St
- 2347 Dakota St
- 924 Hedges St
- 1338 Paso Hondo
- 918 Hedges St
- 1341 Paso Hondo
- 139 Anderson Ave
- 623 Belmont
- 134 Belmont
- 215 Anderson Ave
- 1551 Paso Hondo
- 1726 N Center
- 1555 Paso Hondo St
- 1312 Gibbs
- 1543 Gibbs
