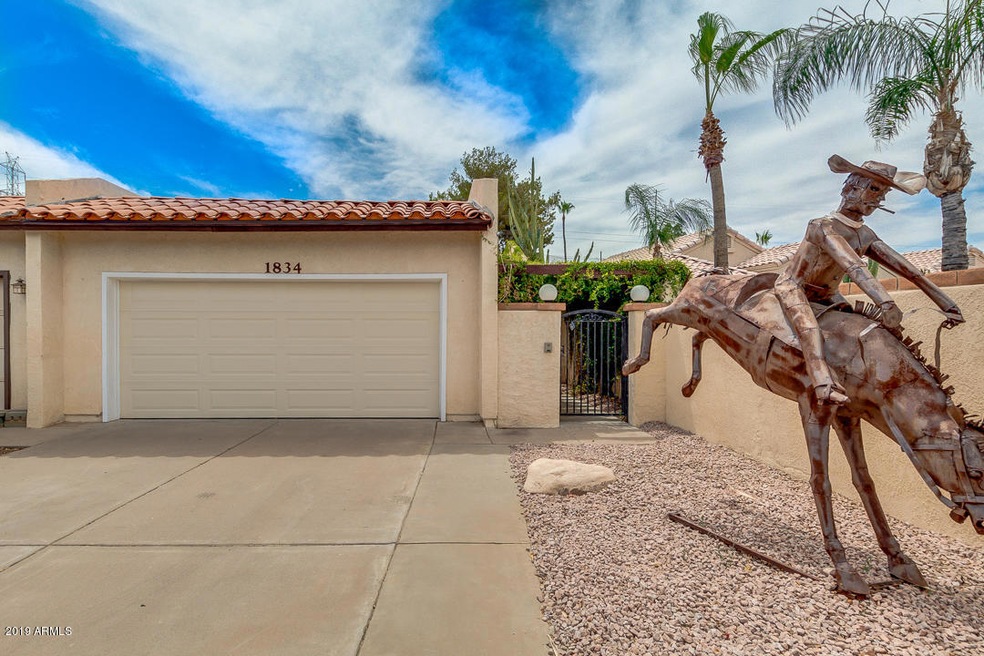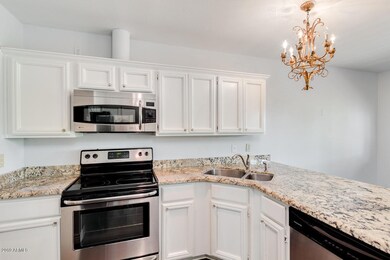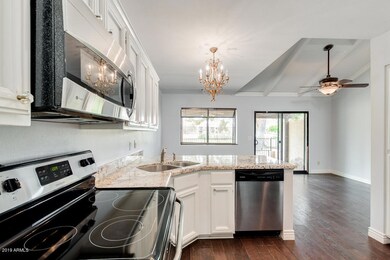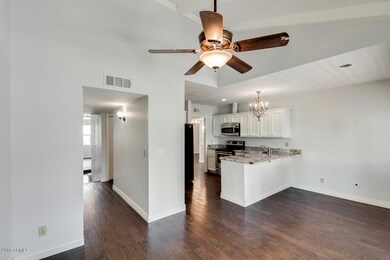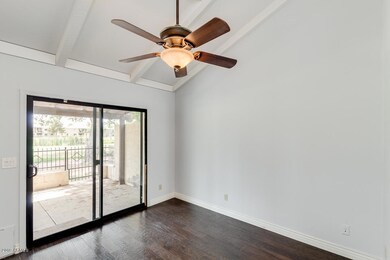
1834 N Barkley Mesa, AZ 85203
North Central Mesa NeighborhoodHighlights
- On Golf Course
- Vaulted Ceiling
- End Unit
- Macarthur Elementary School Rated A-
- Wood Flooring
- Granite Countertops
About This Home
As of August 2019Wow! Gorgeous townhouse now available Featuring gravel front landscaping and a Ramada. No HOA!, Bright and charming interior offers 2 bedrooms, 2 bathrooms, vaulted ceilings, wood-burning fireplace, living/dining room, and neutral color palette throughout the entire house. New Paint T/O, New Tile Plank in Living Room, Wood Floors in Hall, Kitchen & Living Room, Immaculate kitchen is comprised of sparkling clean appliances, white cabinetry with crown molding, recessed lighting, granite counter-tops, and breakfast bar. Lovely master suite has a luxurious full bath with dual sinks and walk-in closet. Perfectly sized backyard has a covered patio where you can enjoy your relaxing afternoons and amazing views of Royal Palms Golf Course, End Unit No neighbors on one Side, New Garage Door
Last Agent to Sell the Property
Keller Williams Integrity First License #SA552334000 Listed on: 06/27/2019

Property Details
Home Type
- Multi-Family
Est. Annual Taxes
- $1,312
Year Built
- Built in 1980
Lot Details
- 4,774 Sq Ft Lot
- On Golf Course
- End Unit
- 1 Common Wall
- Wrought Iron Fence
- Block Wall Fence
Parking
- 2 Car Garage
- Garage Door Opener
Home Design
- Patio Home
- Property Attached
- Wood Frame Construction
- Tile Roof
- Composition Roof
- Stucco
Interior Spaces
- 1,667 Sq Ft Home
- 1-Story Property
- Vaulted Ceiling
- Ceiling Fan
- Skylights
- Living Room with Fireplace
Kitchen
- Breakfast Bar
- Built-In Microwave
- Granite Countertops
Flooring
- Wood
- Carpet
- Tile
Bedrooms and Bathrooms
- 2 Bedrooms
- Primary Bathroom is a Full Bathroom
- 2 Bathrooms
- Dual Vanity Sinks in Primary Bathroom
Schools
- Macarthur Elementary School
- Stapley Junior High School
- Mountain View High School
Utilities
- Central Air
- Heating Available
- High Speed Internet
- Cable TV Available
Additional Features
- Covered patio or porch
- Property is near a bus stop
Listing and Financial Details
- Tax Lot B8
- Assessor Parcel Number 136-32-109-B
Community Details
Overview
- No Home Owners Association
- Association fees include no fees
- Fairway Manor Lot A 1 Th A 7 B 1 Th B 8 C 1 Subdivision
Recreation
- Golf Course Community
- Bike Trail
Ownership History
Purchase Details
Home Financials for this Owner
Home Financials are based on the most recent Mortgage that was taken out on this home.Purchase Details
Home Financials for this Owner
Home Financials are based on the most recent Mortgage that was taken out on this home.Purchase Details
Purchase Details
Home Financials for this Owner
Home Financials are based on the most recent Mortgage that was taken out on this home.Purchase Details
Similar Homes in Mesa, AZ
Home Values in the Area
Average Home Value in this Area
Purchase History
| Date | Type | Sale Price | Title Company |
|---|---|---|---|
| Warranty Deed | $255,000 | Security Title Agency Inc | |
| Interfamily Deed Transfer | -- | Lawyers Title Of Arizona Inc | |
| Cash Sale Deed | $132,000 | Driggs Title Agency Inc | |
| Joint Tenancy Deed | $105,000 | Transnation Title Ins Co | |
| Cash Sale Deed | $99,000 | -- |
Mortgage History
| Date | Status | Loan Amount | Loan Type |
|---|---|---|---|
| Open | $14,234 | FHA | |
| Open | $245,890 | FHA | |
| Closed | $250,381 | FHA | |
| Previous Owner | $105,000 | New Conventional | |
| Previous Owner | $47,800 | New Conventional | |
| Previous Owner | $162,000 | Credit Line Revolving | |
| Previous Owner | $65,000 | New Conventional |
Property History
| Date | Event | Price | Change | Sq Ft Price |
|---|---|---|---|---|
| 09/19/2022 09/19/22 | Rented | $1,850 | 0.0% | -- |
| 09/13/2022 09/13/22 | Under Contract | -- | -- | -- |
| 09/06/2022 09/06/22 | For Rent | $1,850 | -7.3% | -- |
| 08/27/2021 08/27/21 | Rented | $1,995 | 0.0% | -- |
| 08/16/2021 08/16/21 | Under Contract | -- | -- | -- |
| 08/12/2021 08/12/21 | For Rent | $1,995 | 0.0% | -- |
| 08/26/2019 08/26/19 | Sold | $255,000 | 0.0% | $153 / Sq Ft |
| 07/30/2019 07/30/19 | Pending | -- | -- | -- |
| 07/13/2019 07/13/19 | Pending | -- | -- | -- |
| 06/27/2019 06/27/19 | For Sale | $255,000 | 0.0% | $153 / Sq Ft |
| 04/27/2018 04/27/18 | Rented | $1,300 | 0.0% | -- |
| 03/11/2018 03/11/18 | For Rent | $1,300 | -- | -- |
Tax History Compared to Growth
Tax History
| Year | Tax Paid | Tax Assessment Tax Assessment Total Assessment is a certain percentage of the fair market value that is determined by local assessors to be the total taxable value of land and additions on the property. | Land | Improvement |
|---|---|---|---|---|
| 2025 | $1,428 | $15,108 | -- | -- |
| 2024 | $1,495 | $14,388 | -- | -- |
| 2023 | $1,495 | $24,820 | $4,960 | $19,860 |
| 2022 | $1,464 | $20,360 | $4,070 | $16,290 |
| 2021 | $1,274 | $18,510 | $3,700 | $14,810 |
| 2020 | $1,257 | $16,050 | $3,210 | $12,840 |
| 2019 | $1,367 | $15,610 | $3,120 | $12,490 |
| 2018 | $1,312 | $14,270 | $2,850 | $11,420 |
| 2017 | $1,272 | $12,810 | $2,560 | $10,250 |
| 2016 | $1,058 | $14,310 | $2,860 | $11,450 |
| 2015 | $999 | $13,210 | $2,640 | $10,570 |
Agents Affiliated with this Home
-
Dean Martini

Seller's Agent in 2022
Dean Martini
BlackRoc Property Management, LLC
(480) 223-3770
22 Total Sales
-
Daniella Terry
D
Seller Co-Listing Agent in 2022
Daniella Terry
New Perspective Realty
(480) 330-9708
23 Total Sales
-
J
Buyer's Agent in 2022
Jennifer Sullivan
HomeSmart
-
Judy A. Sanaiha

Buyer's Agent in 2021
Judy A. Sanaiha
Realty One Group
(602) 697-0389
51 Total Sales
-
Becky Blair

Seller's Agent in 2019
Becky Blair
Keller Williams Integrity First
(602) 644-1762
5 in this area
187 Total Sales
-
Kim Carlson

Seller Co-Listing Agent in 2019
Kim Carlson
Keller Williams Integrity First
(480) 993-9384
5 in this area
182 Total Sales
Map
Source: Arizona Regional Multiple Listing Service (ARMLS)
MLS Number: 5945008
APN: 136-32-109B
- 1810 N Barkley
- 1335 E June St Unit 107
- 1335 E June St Unit 113
- 1335 E June St Unit 239
- 1944 N Lazona Dr
- 1240 E Indigo St
- 1436 E Kramer St
- 1836 N Stapley Dr Unit 88
- 1434 E Kael St
- 1631 E Kael St
- 1550 N Stapley Dr Unit 95
- 1550 N Stapley Dr Unit 6
- 1550 N Stapley Dr Unit 21
- 1349 E Anasazi St
- 1018 E Knoll St
- 1917 E Jensen St
- 2105 N Kachina
- 943 E Inca St
- 1744 E Huber St
- 1650 E Gary St
