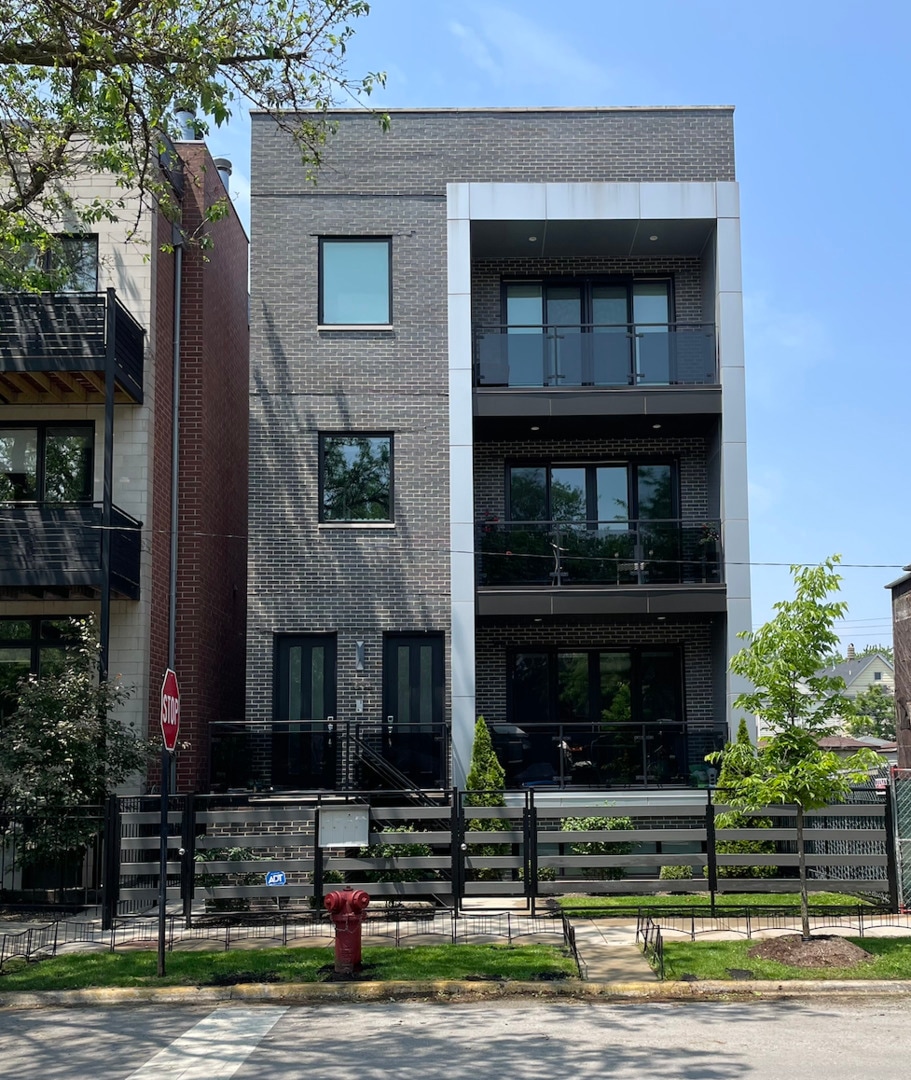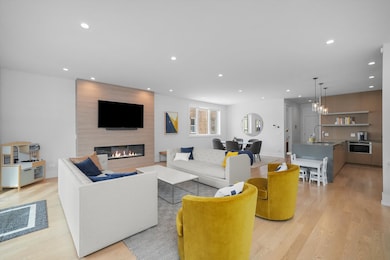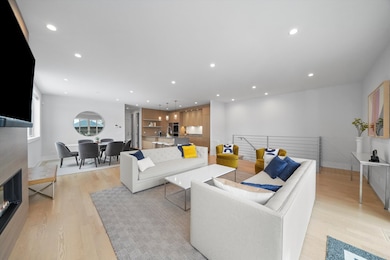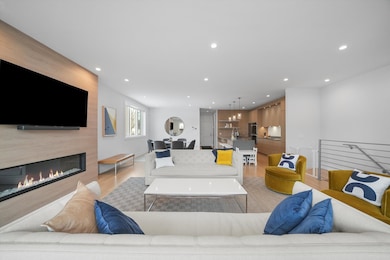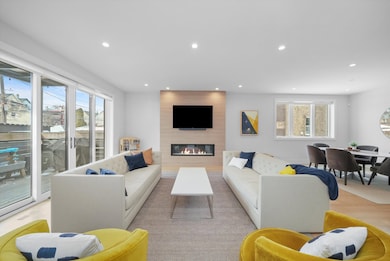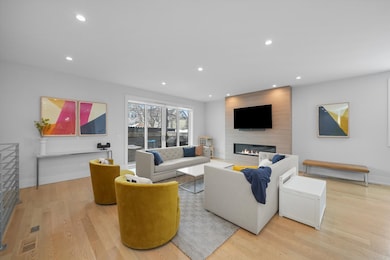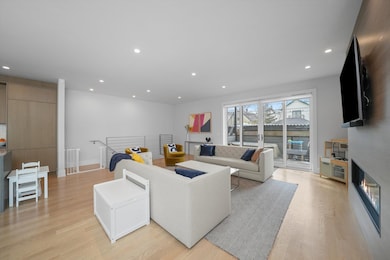
1834 N Rockwell St Unit 1R Chicago, IL 60647
Logan Square NeighborhoodEstimated payment $5,593/month
Highlights
- Popular Property
- Main Floor Bedroom
- Double Oven
- Wood Flooring
- Mud Room
- 1-minute walk to Lucy Flower Park
About This Home
Live along the 606 Trail in this stunning, European-designed duplex-down, nestled within a newer all-brick boutique building. This luxurious Bucktown residence features 4 bedrooms, 2.1 bathrooms, with a spacious, efficient open layout, all thoughtfully crafted with high-end finishes and premium upgrades throughout. The light-filled living room features rich hardwood floors, a cozy fireplace, and oversized Kolbe windows, seamlessly flowing into the dining area. The sleek kitchen boasts Thermador appliances, high-end custom cabinetry, and quartz countertops with a large breakfast bar. Downstairs, radiant underfloor heating adds warmth and comfort to the lower-level bedrooms, while the upgraded mudroom entry and built-out laundry room with side-by-side washer/dryer and custom shelving add convenience and function. The serene primary suite features a gorgeous ensuite dual vanity bathroom and a walk-in steam shower, complete with a rain shower-head and premium Grohe fixtures. Three additional spacious bedrooms are complemented by a full bathroom and a stylish powder room. Step out onto your covered balcony for your morning coffee and warm summer evenings. Energy-efficient features include a two-stage HVAC system and a tankless water heater. This meticulously maintained home is located directly across from Lucy Flower Park and just one block to the 606 trail entrance, surrounded by Bucktown's best, with dining destinations like Table Donkey Stick, Bang Bang Pie, Middlebrow Brewing, Parsons, Osteria Langhe, and Ramen Wasabi just steps away. Commuters will love being only a 6-minute walk to the CTA Blue Line or a 5-minute drive to the 90/94 on-ramp. One covered carport sapce included. Don't miss the opportunity to own this one-of-a-kind home in one of Chicago's most vibrant neighborhoods!
Open House Schedule
-
Saturday, June 14, 202511:00 am to 1:00 pm6/14/2025 11:00:00 AM +00:006/14/2025 1:00:00 PM +00:00Add to Calendar
Property Details
Home Type
- Condominium
Est. Annual Taxes
- $12,305
Year Built
- Built in 2019
HOA Fees
- $234 Monthly HOA Fees
Home Design
- Brick Exterior Construction
Interior Spaces
- 2,000 Sq Ft Home
- 3-Story Property
- Built-In Features
- Sliding Doors
- Mud Room
- Entrance Foyer
- Family Room
- Living Room with Fireplace
- Combination Dining and Living Room
- Wood Flooring
Kitchen
- Double Oven
- Gas Cooktop
- Range Hood
- Microwave
- Dishwasher
- Disposal
Bedrooms and Bathrooms
- 4 Bedrooms
- 4 Potential Bedrooms
- Main Floor Bedroom
- Walk-In Closet
- Dual Sinks
- Separate Shower
Laundry
- Laundry Room
- Dryer
- Washer
Basement
- Basement Fills Entire Space Under The House
- Finished Basement Bathroom
Parking
- 1 Parking Space
- Enclosed Parking
- Off Alley Parking
- Parking Included in Price
- Assigned Parking
Schools
- Moos Elementary School
- Clemente Community Academy Senio High School
Utilities
- Central Air
- Heating System Uses Natural Gas
- Lake Michigan Water
Additional Features
- Balcony
- Fenced
Listing and Financial Details
- Homeowner Tax Exemptions
Community Details
Overview
- Association fees include water, insurance, scavenger, snow removal
- 4 Units
- Ask La Association
- Low-Rise Condominium
- Property managed by Ask LA
Amenities
- Common Area
Pet Policy
- Dogs and Cats Allowed
Map
Home Values in the Area
Average Home Value in this Area
Tax History
| Year | Tax Paid | Tax Assessment Tax Assessment Total Assessment is a certain percentage of the fair market value that is determined by local assessors to be the total taxable value of land and additions on the property. | Land | Improvement |
|---|---|---|---|---|
| 2024 | $12,305 | $70,951 | $5,130 | $65,821 |
| 2023 | $11,938 | $61,464 | $2,336 | $59,128 |
| 2022 | $11,938 | $61,464 | $2,336 | $59,128 |
| 2021 | $11,690 | $61,462 | $2,335 | $59,127 |
| 2020 | $14,090 | $63,249 | $2,335 | $60,914 |
Property History
| Date | Event | Price | Change | Sq Ft Price |
|---|---|---|---|---|
| 08/02/2019 08/02/19 | Sold | $625,000 | -3.7% | $313 / Sq Ft |
| 06/30/2019 06/30/19 | Pending | -- | -- | -- |
| 05/20/2019 05/20/19 | For Sale | $649,000 | -- | $325 / Sq Ft |
Similar Homes in Chicago, IL
Source: Midwest Real Estate Data (MRED)
MLS Number: 12283962
APN: 13-36-412-085-1002
- 1834 N Rockwell St Unit 1R
- 2537 W Moffat St
- 2622 W Cortland St
- 2629 W Homer St
- 1754 N Rockwell St
- 2449 W Cortland St
- 1740 N Maplewood Ave Unit 205
- 1740 N Maplewood Ave Unit 109
- 1741 N Rockwell St
- 2540 W Armitage Ave Unit 2548
- 2448 W Bloomingdale Ave Unit 2W
- 2624 W Armitage Ave Unit 4B
- 2147 N Bingham St
- 2720 W Cortland St Unit 102
- 2720 W Cortland St Unit P33
- 1708 N Maplewood Ave
- 2062 N Bingham St
- 1836 N Fairfield Ave
- 1751 N Artesian Ave Unit 2
- 1726 N Artesian Ave
