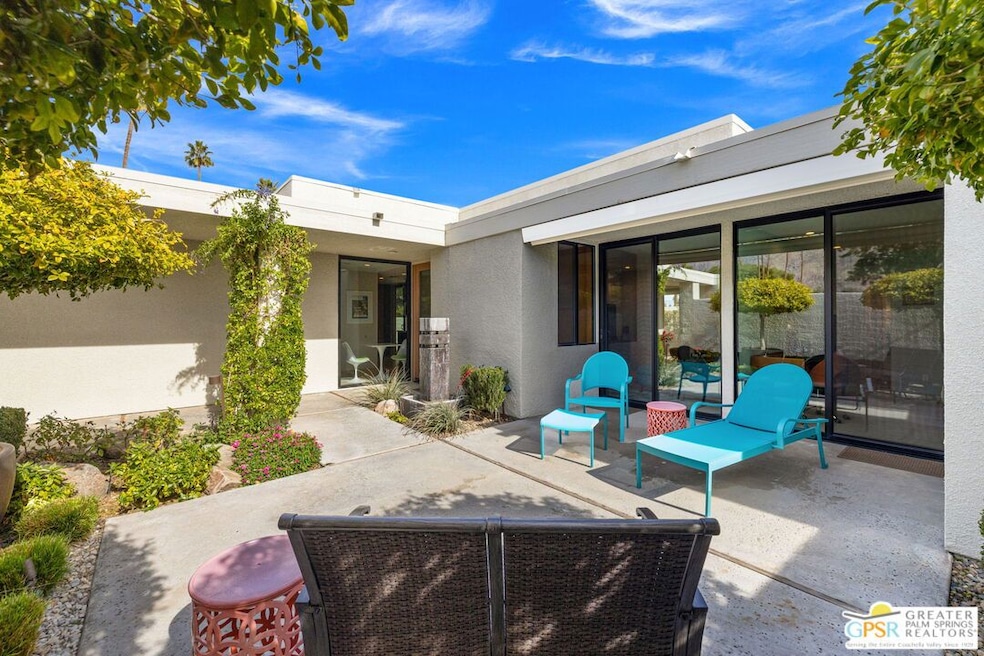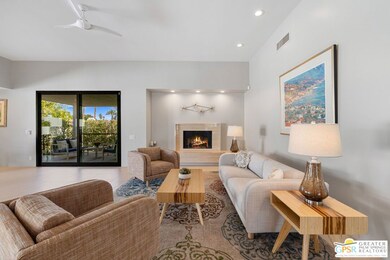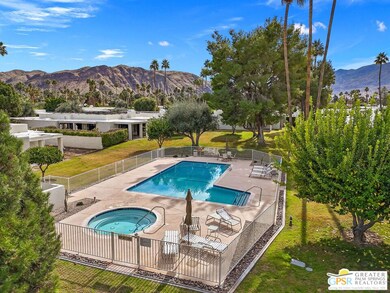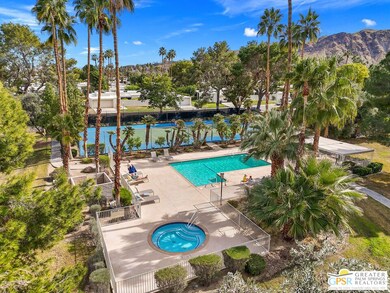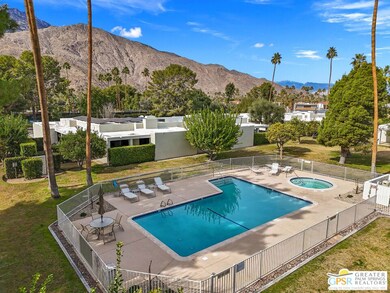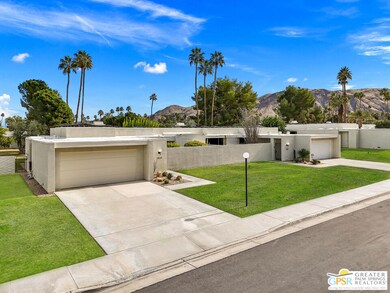
1834 Via Aguila Palm Springs, CA 92264
Twin Palms NeighborhoodEstimated Value: $884,000 - $1,000,103
Highlights
- Filtered Pool
- Primary Bedroom Suite
- Contemporary Architecture
- Palm Springs High School Rated A-
- Mountain View
- Quartz Countertops
About This Home
As of April 2024WOW! Fantastic 3 bed, 2.5 bath single-level, single-story contemporary condo located on land you own at Canyon South 5 (Via Isla) in South Palm Springs. High ceilings, recent upgrades, tile flooring throughout and 21 owned solar panels! Monthly HOA fee includes multiple community pools and spas, community tennis court, and paid for earthquake insurance, exterior home maintenance and insurance, exterior landscaping, and interior and exterior water usage. Located within blocks of restaurants and retailers, too! Private west-facing courtyard offers mountain views and direct access to the front entrance of this stylish condo! Contemporary kitchen includes quartz counters with stone and glass backsplash, stainless steel appliance suite including Dacor 36" wi-fi enabled range, casual dining area complete with mountain views, and two sets of sliding glass doors that open to the west-facing courtyard as well as the north-facing covered patio. Direct access to the interior laundry and attached two car garage, too! You will also love that the kitchen opens to the dining area as well as the living room that has tall ceilings, recessed lighting, gas fireplace, tile flooring, and multiple sets of sliding glass doors that open to the two covered patios. Primary Ensuite has a generous walk-in closet, sliding glass door that opens to a covered patio, and a private bath with dual sinks, walk-in shower and separate tub. Junior Ensuite Two has mountain views, direct access to the west-facing courtyard, a walk-in closet and a private bath with a walk-in shower. Bedroom Three, currently enjoyed as a media room, also has mountain views, direct access to the west-facing courtyard, and easy access to an adjacent powder bath.
Last Agent to Sell the Property
Keller Williams Luxury Homes License #01416687 Listed on: 02/01/2024

Last Buyer's Agent
Mark Merkle
Bennion Deville Home Referrals License #02044124
Property Details
Home Type
- Condominium
Est. Annual Taxes
- $9,028
Year Built
- Built in 1979
Lot Details
- West Facing Home
- Drip System Landscaping
- Sprinklers Throughout Yard
HOA Fees
- $849 Monthly HOA Fees
Parking
- 2 Car Direct Access Garage
- Garage Door Opener
- Driveway
Home Design
- Contemporary Architecture
Interior Spaces
- 2,181 Sq Ft Home
- 1-Story Property
- Ceiling Fan
- Recessed Lighting
- Gas Fireplace
- Living Room with Fireplace
- Dining Area
- Tile Flooring
- Mountain Views
- Security System Owned
Kitchen
- Open to Family Room
- Oven
- Gas Cooktop
- Microwave
- Water Line To Refrigerator
- Dishwasher
- Quartz Countertops
- Disposal
Bedrooms and Bathrooms
- 3 Bedrooms
- Primary Bedroom Suite
- Walk-In Closet
- Powder Room
- Double Vanity
- Bathtub
Laundry
- Laundry Room
- Dryer
- Washer
Pool
- Filtered Pool
- Heated In Ground Pool
- Heated Spa
- In Ground Spa
- Gunite Spa
- Gas Heated Pool
- Gunite Pool
Outdoor Features
- Open Patio
- Outdoor Grill
Utilities
- Central Heating and Cooling System
- Vented Exhaust Fan
- Heating System Uses Natural Gas
- Property is located within a water district
- Multi-Tank Central Water Heater
- Cable TV Available
Listing and Financial Details
- Assessor Parcel Number 511-023-014
Community Details
Overview
- Association fees include water, earthquake insurance
- 32 Units
Recreation
- Tennis Courts
- Community Pool
- Community Spa
Pet Policy
- Pets Allowed
Security
- Carbon Monoxide Detectors
- Fire and Smoke Detector
Ownership History
Purchase Details
Purchase Details
Home Financials for this Owner
Home Financials are based on the most recent Mortgage that was taken out on this home.Purchase Details
Home Financials for this Owner
Home Financials are based on the most recent Mortgage that was taken out on this home.Purchase Details
Purchase Details
Purchase Details
Home Financials for this Owner
Home Financials are based on the most recent Mortgage that was taken out on this home.Similar Homes in Palm Springs, CA
Home Values in the Area
Average Home Value in this Area
Purchase History
| Date | Buyer | Sale Price | Title Company |
|---|---|---|---|
| Brekken Dennis E Revocable Trust | $930,000 | Orange Coast Title | |
| Dubree Terry W | $680,000 | Lawyers Title Company | |
| Larson Rick D | $594,000 | Lawyers Title | |
| Eriksen Lance | $385,000 | None Available | |
| Kropitzer Harold | -- | -- | |
| Kropitzer Harold | $182,500 | Orange Coast Title Company |
Mortgage History
| Date | Status | Borrower | Loan Amount |
|---|---|---|---|
| Previous Owner | Dubree Terry W | $544,000 | |
| Previous Owner | Larson Rick D | $451,000 | |
| Previous Owner | Larson Rick D | $453,100 | |
| Previous Owner | Kropitzer Harold | $87,500 |
Property History
| Date | Event | Price | Change | Sq Ft Price |
|---|---|---|---|---|
| 04/12/2024 04/12/24 | Sold | $930,000 | +3.9% | $426 / Sq Ft |
| 02/04/2024 02/04/24 | Pending | -- | -- | -- |
| 02/01/2024 02/01/24 | For Sale | $895,000 | +31.6% | $410 / Sq Ft |
| 09/30/2020 09/30/20 | Sold | $680,000 | -2.2% | $312 / Sq Ft |
| 07/02/2020 07/02/20 | Pending | -- | -- | -- |
| 04/28/2020 04/28/20 | For Sale | $695,000 | +17.0% | $319 / Sq Ft |
| 04/30/2018 04/30/18 | Sold | $594,000 | -4.9% | $272 / Sq Ft |
| 04/04/2018 04/04/18 | Pending | -- | -- | -- |
| 01/17/2018 01/17/18 | For Sale | $624,876 | -- | $287 / Sq Ft |
Tax History Compared to Growth
Tax History
| Year | Tax Paid | Tax Assessment Tax Assessment Total Assessment is a certain percentage of the fair market value that is determined by local assessors to be the total taxable value of land and additions on the property. | Land | Improvement |
|---|---|---|---|---|
| 2023 | $9,028 | $707,472 | $78,030 | $629,442 |
| 2022 | $9,210 | $693,600 | $76,500 | $617,100 |
| 2021 | $9,024 | $680,000 | $75,000 | $605,000 |
| 2020 | $7,934 | $617,997 | $154,499 | $463,498 |
| 2019 | $0 | $605,880 | $151,470 | $454,410 |
| 2018 | $5,319 | $406,659 | $100,343 | $306,316 |
| 2017 | $5,244 | $398,686 | $98,376 | $300,310 |
| 2016 | $5,094 | $390,870 | $96,448 | $294,422 |
| 2015 | $4,890 | $385,000 | $95,000 | $290,000 |
| 2014 | $2,957 | $224,691 | $60,277 | $164,414 |
Agents Affiliated with this Home
-
Brady Sandahl

Seller's Agent in 2024
Brady Sandahl
Keller Williams Luxury Homes
(760) 656-6052
7 in this area
524 Total Sales
-
M
Buyer's Agent in 2024
Mark Merkle
Bennion Deville Home Referrals
-
Rick Larson

Seller's Agent in 2020
Rick Larson
HomeSmart Professionals
(760) 219-0004
2 in this area
5 Total Sales
-
Gregory Albert

Buyer's Agent in 2020
Gregory Albert
Keller Williams Luxury Homes
(760) 831-5561
1 in this area
63 Total Sales
-
L
Seller's Agent in 2018
Leonardo Montenegro
Keller Williams Realty
Map
Source: The MLS
MLS Number: 24-353591
APN: 511-023-014
- 1511 E Twin Palms Dr
- 1651 E Twin Palms Dr
- 1655 E Palm Canyon Dr Unit 602
- 1655 E Palm Canyon Dr Unit 204
- 1655 E Palm Canyon Dr Unit 114
- 1655 E Palm Canyon Dr Unit 312
- 1655 E Palm Canyon Dr Unit 616
- 1655 E Palm Canyon Dr Unit 116
- 1655 E Palm Canyon Dr Unit 115
- 1655 E Palm Canyon Dr Unit 712
- 1655 E Palm Canyon Dr Unit 610
- 1655 E Palm Canyon Dr Unit 703
- 1655 E Palm Canyon Dr Unit 408
- 1655 E Palm Canyon Dr Unit 307
- 1585 E Madrona Dr
- 1800 S La Paloma
- 1311 Fuego Cir
- 1267 S La Verne Way
- 1635 E Palm Tree Dr
- 1150 E Palm Canyon Dr Unit 44
- 1834 Via Aguila
- 1836 Via Aguila
- 1822 Via Aguila
- 1810 Via Aguila
- 1852 Via Aguila
- 1844 S Cresta Dr
- 1852 S Cresta Dr
- 1856 Via Aguila
- 1847 Via Isla Unit 19
- 1817 Via Isla
- 1823 Via Isla
- 1860 Via Isla
- 1860 S Cresta Dr
- 1450 Via Isla Unit 18
- 1411 Via Isla
- 1455 E East Twin Palms Dr
- 1839 Via Isla
- 1818 Via Isla
- 1370 E Marion Way
- 1835 Via Isla
