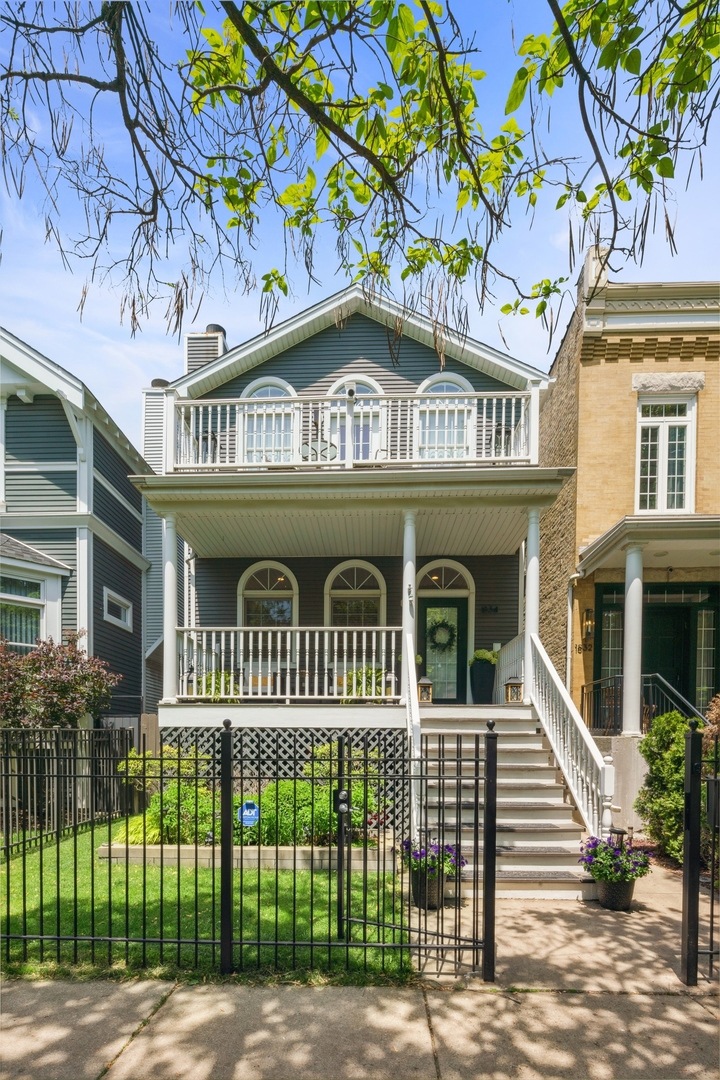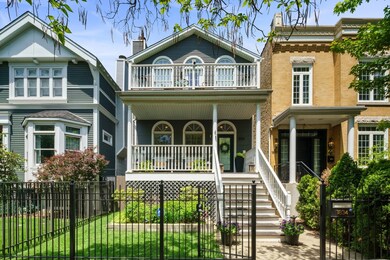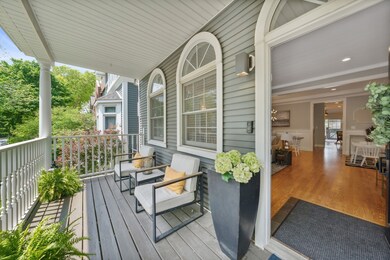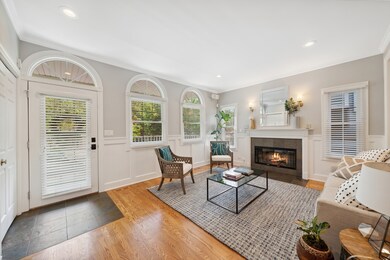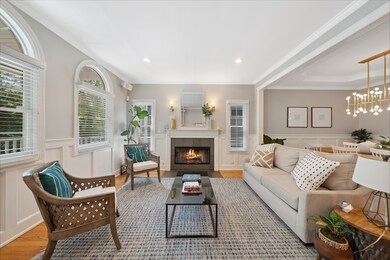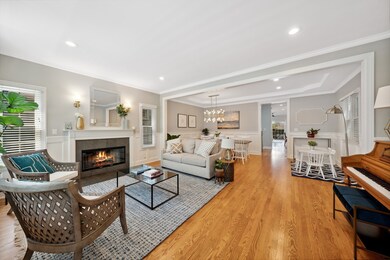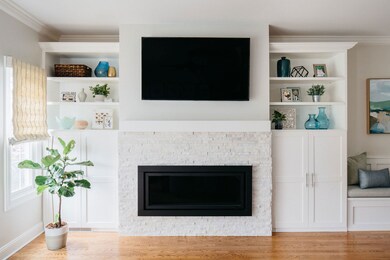
1834 W Oakdale Ave Chicago, IL 60657
Roscoe Village NeighborhoodHighlights
- Deck
- Recreation Room
- Wood Flooring
- Family Room with Fireplace
- Vaulted Ceiling
- Main Floor Bedroom
About This Home
As of August 2022Gorgeous home on a quiet tree lined Roscoe Village street with a beautiful inviting front porch. As you enter into the living room you start to notice the detail that has gone into this fully upgraded home - from the wainscotting, the lighting fixtures and hardwood floors. Large kitchen with adorable breakfast nook and gorgeous cabinets and new appliances which is combined with a family room perfect for entertaining! The family room has a fireplace and is surrounded with built ins for extra storage. Sliding doors lead to the deck, complete with nice sized backyard - plenty of room to play and relax! Upstairs features a large primary bedroom with an updated spa like en suite, gorgeous built ins, walk in closet and a balcony big enough to enjoy a nice Chicago evening. Two additional spacious bedrooms, one featuring amazing skylights, second bath and widened laundry room. Fully furnished lower level with high ceilings, large family room, wet bar, fourth bedroom, full bath, additional office/exercise room and storage space. Amazing neighborhood, all steps from Hamlin Park and a short walk to Roscoe Village!
Last Agent to Sell the Property
@properties Christie's International Real Estate License #475119674 Listed on: 06/23/2022

Home Details
Home Type
- Single Family
Est. Annual Taxes
- $19,555
Year Built
- Built in 1998
Lot Details
- 3,123 Sq Ft Lot
- Lot Dimensions are 25 x 125
Parking
- 2 Car Detached Garage
- Parking Space is Owned
Home Design
- Asphalt Roof
- Concrete Perimeter Foundation
Interior Spaces
- 2-Story Property
- Wet Bar
- Vaulted Ceiling
- Ceiling Fan
- Skylights
- Wood Burning Fireplace
- Gas Log Fireplace
- Family Room with Fireplace
- 2 Fireplaces
- Living Room with Fireplace
- Formal Dining Room
- Den
- Recreation Room
- Wood Flooring
- Home Security System
Kitchen
- Range<<rangeHoodToken>>
- <<microwave>>
- Dishwasher
- Stainless Steel Appliances
- Disposal
Bedrooms and Bathrooms
- 3 Bedrooms
- 5 Potential Bedrooms
- Main Floor Bedroom
- Dual Sinks
- <<bathWithWhirlpoolToken>>
- Separate Shower
Laundry
- Laundry on upper level
- Dryer
- Washer
Finished Basement
- Basement Fills Entire Space Under The House
- Exterior Basement Entry
- Sump Pump
- Finished Basement Bathroom
Outdoor Features
- Balcony
- Deck
- Patio
Utilities
- Forced Air Zoned Heating and Cooling System
- Humidifier
- Heating System Uses Natural Gas
- 200+ Amp Service
- Lake Michigan Water
- Cable TV Available
Listing and Financial Details
- Homeowner Tax Exemptions
Ownership History
Purchase Details
Home Financials for this Owner
Home Financials are based on the most recent Mortgage that was taken out on this home.Purchase Details
Home Financials for this Owner
Home Financials are based on the most recent Mortgage that was taken out on this home.Purchase Details
Home Financials for this Owner
Home Financials are based on the most recent Mortgage that was taken out on this home.Purchase Details
Home Financials for this Owner
Home Financials are based on the most recent Mortgage that was taken out on this home.Purchase Details
Purchase Details
Home Financials for this Owner
Home Financials are based on the most recent Mortgage that was taken out on this home.Purchase Details
Home Financials for this Owner
Home Financials are based on the most recent Mortgage that was taken out on this home.Purchase Details
Home Financials for this Owner
Home Financials are based on the most recent Mortgage that was taken out on this home.Purchase Details
Home Financials for this Owner
Home Financials are based on the most recent Mortgage that was taken out on this home.Similar Homes in the area
Home Values in the Area
Average Home Value in this Area
Purchase History
| Date | Type | Sale Price | Title Company |
|---|---|---|---|
| Warranty Deed | $967,500 | Chicago Title Insurance Co | |
| Warranty Deed | $915,000 | Greater Metropolitan Title L | |
| Interfamily Deed Transfer | -- | None Available | |
| Deed | $845,000 | Attorneys Title Guaranty Fun | |
| Interfamily Deed Transfer | -- | -- | |
| Warranty Deed | $730,000 | -- | |
| Warranty Deed | $595,000 | -- | |
| Warranty Deed | $235,000 | -- | |
| Warranty Deed | $28,000 | -- |
Mortgage History
| Date | Status | Loan Amount | Loan Type |
|---|---|---|---|
| Open | $759,100 | New Conventional | |
| Closed | $765,500 | New Conventional | |
| Previous Owner | $774,000 | New Conventional | |
| Previous Owner | $796,000 | Adjustable Rate Mortgage/ARM | |
| Previous Owner | $91,408 | Credit Line Revolving | |
| Previous Owner | $732,000 | Adjustable Rate Mortgage/ARM | |
| Previous Owner | $400,000 | New Conventional | |
| Previous Owner | $409,000 | New Conventional | |
| Previous Owner | $259,000 | Credit Line Revolving | |
| Previous Owner | $417,000 | Unknown | |
| Previous Owner | $336,000 | Credit Line Revolving | |
| Previous Owner | $193,000 | Credit Line Revolving | |
| Previous Owner | $450,000 | Unknown | |
| Previous Owner | $450,000 | No Value Available | |
| Previous Owner | $476,000 | No Value Available | |
| Previous Owner | $411,500 | Construction | |
| Closed | $59,500 | No Value Available |
Property History
| Date | Event | Price | Change | Sq Ft Price |
|---|---|---|---|---|
| 08/02/2022 08/02/22 | Sold | $1,275,000 | 0.0% | $491 / Sq Ft |
| 06/27/2022 06/27/22 | Pending | -- | -- | -- |
| 06/23/2022 06/23/22 | For Sale | $1,275,000 | +31.8% | $491 / Sq Ft |
| 06/07/2019 06/07/19 | Sold | $967,500 | -2.3% | $372 / Sq Ft |
| 04/10/2019 04/10/19 | Pending | -- | -- | -- |
| 03/27/2019 03/27/19 | For Sale | $989,900 | -- | $381 / Sq Ft |
Tax History Compared to Growth
Tax History
| Year | Tax Paid | Tax Assessment Tax Assessment Total Assessment is a certain percentage of the fair market value that is determined by local assessors to be the total taxable value of land and additions on the property. | Land | Improvement |
|---|---|---|---|---|
| 2024 | $19,698 | $123,002 | $48,438 | $74,564 |
| 2023 | $18,499 | $93,361 | $39,063 | $54,298 |
| 2022 | $18,499 | $93,361 | $39,063 | $54,298 |
| 2021 | $18,104 | $93,360 | $39,062 | $54,298 |
| 2020 | $19,146 | $89,049 | $17,500 | $71,549 |
| 2019 | $19,582 | $100,896 | $17,500 | $83,396 |
| 2018 | $21,843 | $114,012 | $17,500 | $96,512 |
| 2017 | $19,555 | $94,215 | $15,625 | $78,590 |
| 2016 | $19,052 | $97,618 | $15,625 | $81,993 |
| 2015 | $19,031 | $106,479 | $15,625 | $90,854 |
| 2014 | $15,201 | $84,500 | $12,500 | $72,000 |
| 2013 | $14,890 | $84,500 | $12,500 | $72,000 |
Agents Affiliated with this Home
-
Jeffrey Proctor

Seller's Agent in 2022
Jeffrey Proctor
@ Properties
(773) 517-6026
2 in this area
208 Total Sales
-
Zachary Redden

Buyer's Agent in 2022
Zachary Redden
Redden+McDaniel
(630) 664-2336
4 in this area
276 Total Sales
-
Margaret Daday

Seller's Agent in 2019
Margaret Daday
Keller Williams ONEChicago
(312) 970-1943
10 in this area
218 Total Sales
-
Ron Wexler

Buyer's Agent in 2019
Ron Wexler
Keller Williams Preferred Rlty
(708) 629-5151
498 Total Sales
Map
Source: Midwest Real Estate Data (MRED)
MLS Number: 11422470
APN: 14-30-218-023-0000
- 2903 N Wolcott Ave Unit C
- 2953 N Honore St
- 1910 W George St
- 2855 N Wolcott Ave Unit B
- 1926 W Wellington Ave
- 2845 N Wolcott Ave
- 1754 W Wellington Ave Unit 1W
- 2941 N Damen Ave Unit 3
- 1759 W Surf St
- 2926 N Damen Ave Unit 2
- 1949 W Nelson St Unit 1E
- 2930 N Damen Ave Unit 2
- 2809 N Wolcott Ave Unit 2809H
- 1931 W Barry Ave
- 2849 N Hermitage Ave Unit 24
- 1828 W Barry Ave
- 1727 W Barry Ave
- 2862 N Paulina St Unit 8
- 1801 W Diversey Pkwy Unit 36
- 2902 N Seeley Ave
