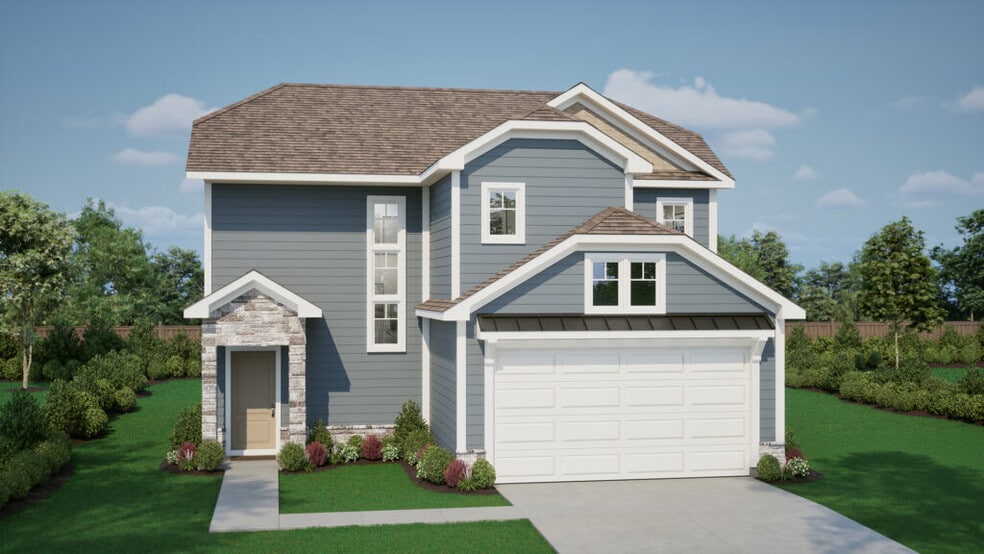
Estimated payment $2,509/month
Highlights
- New Construction
- No HOA
- Laundry Room
About This Home
Meet the Ainsley—a versatile two-story home that blends traditional charm with modern flow. Starting at 1,689 square feet, this thoughtfully imagined layout offers 3 bedrooms, 2.5 bathrooms, and a 2- or 3-car garage depending on lot availability. The main floor opens to a spacious living area, anchored by a sleek kitchen with generous cabinetry, pantry, and center island. A nearby dining space leads to an uncovered back patio—ideal for morning coffee or evening grilling. A powder bath and convenient drop zone round out the main level, keeping daily life organized and welcoming. Upstairs, the primary suite shines with a large walk-in closet and private bath. Two secondary bedrooms share a full hall bath, while a dedicated upstairs laundry room makes wash day easier. Every square foot is intentionally used for comfort and livability. With three elevation options—Craftsman, Traditional, or Modern Farmhouse—the Ainsley brings timeless curb appeal and Ashlar quality to families, first-time buyers, or anyone seeking style with smart space.
Sales Office
All tours are by appointment only. Please contact sales office to schedule.
Home Details
Home Type
- Single Family
Parking
- 2 Car Garage
Home Design
- New Construction
Interior Spaces
- 2-Story Property
- Laundry Room
Bedrooms and Bathrooms
- 3 Bedrooms
- 2 Full Bathrooms
Community Details
- No Home Owners Association
Map
Other Move In Ready Homes in Fox Hollow
About the Builder
- Woodland Ridge
- 37769 W 208th Terrace
- 37778 W 208th Terrace
- 37841 W 208th Terrace
- 20689 Skyview Ln
- 20774 Emerald St
- 20786 Emerald St
- Hidden Hills
- 20727 Emerald St
- Woodland Ridge
- 0 W 215th St Unit HMS2527844
- 218 S Webster St
- 16685 W 207th St
- 20040 W 226th Terrace
- Maplewood Valley
- 508 W Lawrence Ave
- 512 W Lawrence Ave
- 509 W Smith St
- 513 W Smith St
- 514 W Lawrence Ave
