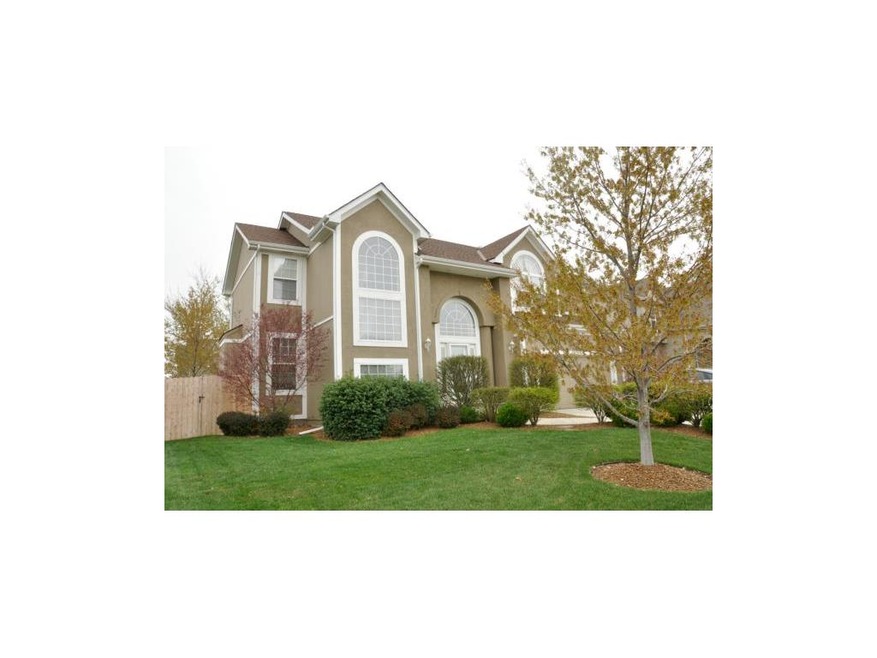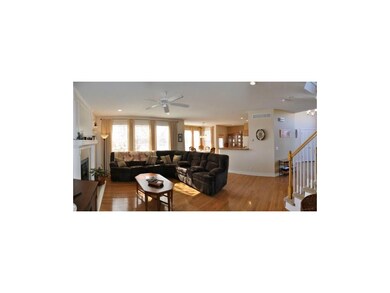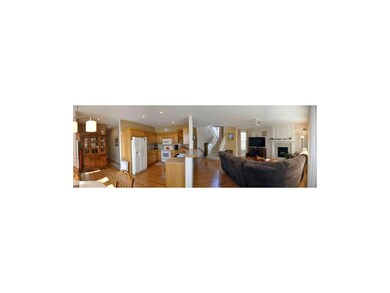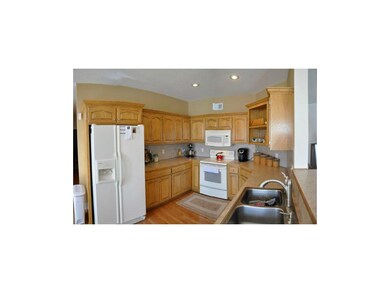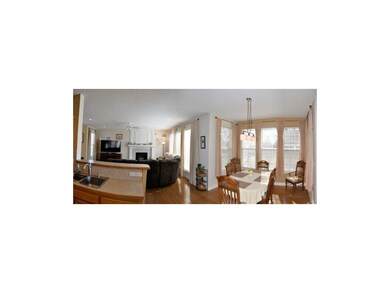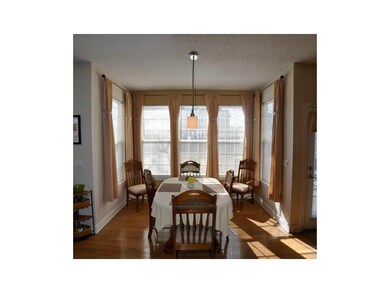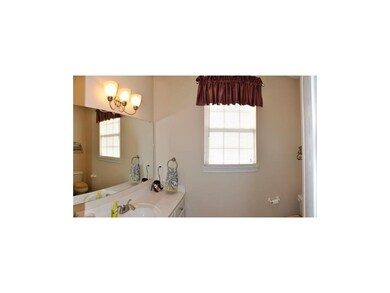
18341 W 157th St Olathe, KS 66062
Highlights
- Clubhouse
- Vaulted Ceiling
- Wood Flooring
- Madison Place Elementary School Rated A
- Traditional Architecture
- Granite Countertops
About This Home
As of June 2025Sun drenched first floor living area invites you in to your new home. Tall ceilings, open floor plan and hardwood throughout. Huge palladium window leads to second story with oversized bedrooms and ample closet space. Massive master suite is the perfect place to retreat after a long day at work. Backyard oasis offers large deck perfect for entertaining, sprinkler system and brand new wood privacy fence and shed. Basement with egress window is waiting for your finishing touches.
Last Agent to Sell the Property
Crystal Webster
Keller Williams Realty Partners Inc. License #SP00230957 Listed on: 02/12/2015
Last Buyer's Agent
Vicki McMillan
License #SP00050508
Home Details
Home Type
- Single Family
Est. Annual Taxes
- $3,081
Year Built
- Built in 2002
Lot Details
- Privacy Fence
- Wood Fence
- Sprinkler System
HOA Fees
- $52 Monthly HOA Fees
Parking
- 2 Car Attached Garage
- Front Facing Garage
Home Design
- Traditional Architecture
- Composition Roof
Interior Spaces
- 2,396 Sq Ft Home
- Wet Bar: Ceiling Fan(s), Shower Over Tub, Vinyl, Linoleum, Partial Carpeting, Shower Only, All Carpet, Walk-In Closet(s), Ceramic Tiles, Double Vanity, Separate Shower And Tub, Cathedral/Vaulted Ceiling, Wood Floor, Laminate Counters, Pantry, Fireplace
- Built-In Features: Ceiling Fan(s), Shower Over Tub, Vinyl, Linoleum, Partial Carpeting, Shower Only, All Carpet, Walk-In Closet(s), Ceramic Tiles, Double Vanity, Separate Shower And Tub, Cathedral/Vaulted Ceiling, Wood Floor, Laminate Counters, Pantry, Fireplace
- Vaulted Ceiling
- Ceiling Fan: Ceiling Fan(s), Shower Over Tub, Vinyl, Linoleum, Partial Carpeting, Shower Only, All Carpet, Walk-In Closet(s), Ceramic Tiles, Double Vanity, Separate Shower And Tub, Cathedral/Vaulted Ceiling, Wood Floor, Laminate Counters, Pantry, Fireplace
- Skylights
- Gas Fireplace
- Thermal Windows
- Shades
- Plantation Shutters
- Drapes & Rods
- Family Room with Fireplace
- Combination Kitchen and Dining Room
Kitchen
- Electric Oven or Range
- Dishwasher
- Granite Countertops
- Laminate Countertops
- Wood Stained Kitchen Cabinets
- Disposal
Flooring
- Wood
- Wall to Wall Carpet
- Linoleum
- Laminate
- Stone
- Ceramic Tile
- Luxury Vinyl Plank Tile
- Luxury Vinyl Tile
Bedrooms and Bathrooms
- 4 Bedrooms
- Cedar Closet: Ceiling Fan(s), Shower Over Tub, Vinyl, Linoleum, Partial Carpeting, Shower Only, All Carpet, Walk-In Closet(s), Ceramic Tiles, Double Vanity, Separate Shower And Tub, Cathedral/Vaulted Ceiling, Wood Floor, Laminate Counters, Pantry, Fireplace
- Walk-In Closet: Ceiling Fan(s), Shower Over Tub, Vinyl, Linoleum, Partial Carpeting, Shower Only, All Carpet, Walk-In Closet(s), Ceramic Tiles, Double Vanity, Separate Shower And Tub, Cathedral/Vaulted Ceiling, Wood Floor, Laminate Counters, Pantry, Fireplace
- Double Vanity
- Ceiling Fan(s)
Laundry
- Laundry on main level
- Washer
Basement
- Sump Pump
- Stubbed For A Bathroom
- Basement Window Egress
Home Security
- Home Security System
- Storm Windows
- Storm Doors
- Fire and Smoke Detector
Schools
- Madison Place Elementary School
- Olathe South High School
Additional Features
- Enclosed Patio or Porch
- Forced Air Heating and Cooling System
Listing and Financial Details
- Exclusions: Disclosures
- Assessor Parcel Number DP00780000 0015
Community Details
Overview
- Asbury Estates Subdivision
Amenities
- Clubhouse
- Party Room
Recreation
- Community Pool
- Trails
Ownership History
Purchase Details
Home Financials for this Owner
Home Financials are based on the most recent Mortgage that was taken out on this home.Purchase Details
Home Financials for this Owner
Home Financials are based on the most recent Mortgage that was taken out on this home.Purchase Details
Home Financials for this Owner
Home Financials are based on the most recent Mortgage that was taken out on this home.Purchase Details
Home Financials for this Owner
Home Financials are based on the most recent Mortgage that was taken out on this home.Similar Homes in Olathe, KS
Home Values in the Area
Average Home Value in this Area
Purchase History
| Date | Type | Sale Price | Title Company |
|---|---|---|---|
| Warranty Deed | -- | Security 1St Title | |
| Warranty Deed | -- | Security 1St Title | |
| Warranty Deed | -- | Platinum Title Llc | |
| Warranty Deed | -- | Continental Title | |
| Corporate Deed | -- | Stewart Title Inc |
Mortgage History
| Date | Status | Loan Amount | Loan Type |
|---|---|---|---|
| Open | $416,640 | New Conventional | |
| Previous Owner | $314,407 | FHA | |
| Previous Owner | $205,000 | New Conventional | |
| Previous Owner | $199,750 | New Conventional | |
| Previous Owner | $170,700 | New Conventional | |
| Previous Owner | $170,000 | New Conventional | |
| Previous Owner | $222,792 | FHA | |
| Previous Owner | $223,290 | FHA | |
| Previous Owner | $181,300 | New Conventional | |
| Previous Owner | $182,000 | Adjustable Rate Mortgage/ARM | |
| Previous Owner | $172,697 | No Value Available | |
| Closed | $32,380 | No Value Available |
Property History
| Date | Event | Price | Change | Sq Ft Price |
|---|---|---|---|---|
| 06/05/2025 06/05/25 | Sold | -- | -- | -- |
| 05/13/2025 05/13/25 | Pending | -- | -- | -- |
| 05/07/2025 05/07/25 | Price Changed | $453,000 | -1.5% | $187 / Sq Ft |
| 03/14/2025 03/14/25 | For Sale | $460,000 | +67.3% | $190 / Sq Ft |
| 05/29/2015 05/29/15 | Sold | -- | -- | -- |
| 04/11/2015 04/11/15 | Pending | -- | -- | -- |
| 02/10/2015 02/10/15 | For Sale | $275,000 | +19.6% | $115 / Sq Ft |
| 06/11/2014 06/11/14 | Sold | -- | -- | -- |
| 04/20/2014 04/20/14 | Pending | -- | -- | -- |
| 04/17/2014 04/17/14 | For Sale | $229,900 | -- | $96 / Sq Ft |
Tax History Compared to Growth
Tax History
| Year | Tax Paid | Tax Assessment Tax Assessment Total Assessment is a certain percentage of the fair market value that is determined by local assessors to be the total taxable value of land and additions on the property. | Land | Improvement |
|---|---|---|---|---|
| 2024 | $4,997 | $44,390 | $8,347 | $36,043 |
| 2023 | $4,896 | $42,665 | $7,258 | $35,407 |
| 2022 | $4,459 | $37,824 | $6,316 | $31,508 |
| 2021 | $4,459 | $35,685 | $6,316 | $29,369 |
| 2020 | $4,198 | $33,638 | $5,739 | $27,899 |
| 2019 | $4,162 | $33,132 | $6,599 | $26,533 |
| 2018 | $4,046 | $31,982 | $5,994 | $25,988 |
| 2017 | $3,880 | $30,360 | $5,452 | $24,908 |
| 2016 | $3,531 | $28,359 | $4,959 | $23,400 |
| 2015 | $3,362 | $27,025 | $4,959 | $22,066 |
| 2013 | -- | $24,507 | $4,959 | $19,548 |
Agents Affiliated with this Home
-
Holly Garber

Seller's Agent in 2025
Holly Garber
American Dream Realty
(785) 979-7325
2 in this area
465 Total Sales
-
Patrick McDowell

Buyer's Agent in 2025
Patrick McDowell
EXP Realty LLC
(816) 914-7396
1 in this area
12 Total Sales
-
C
Seller's Agent in 2015
Crystal Webster
Keller Williams Realty Partners Inc.
-
V
Buyer's Agent in 2015
Vicki McMillan
-
C
Seller's Agent in 2014
Chad Wood
Real Realty LLC
Map
Source: Heartland MLS
MLS Number: 1921861
APN: DP00780000-0015
- 15698 S Hillside St Unit 1001
- 15754 S Brentwood St Unit 2701
- 18201 W 157th Terrace
- 1411 E 155th St
- 1412 E 155th St
- 15765 S Stagecoach Dr
- 1317 E 154th St
- 15513 S Stagecoach Dr
- 15915 S Avalon St
- 17516 W 158th St
- 15610 S Downing St
- 18821 W 160th Terrace
- 1625 E 153rd St
- 18881 W 160th Terrace
- 17910 S Keeler St
- 18963 W 160th St
- 15600 S Apache Cir
- 15903 S Lindenwood Dr
- 15905 S Lindenwood Dr
- 17586 W 161st St
