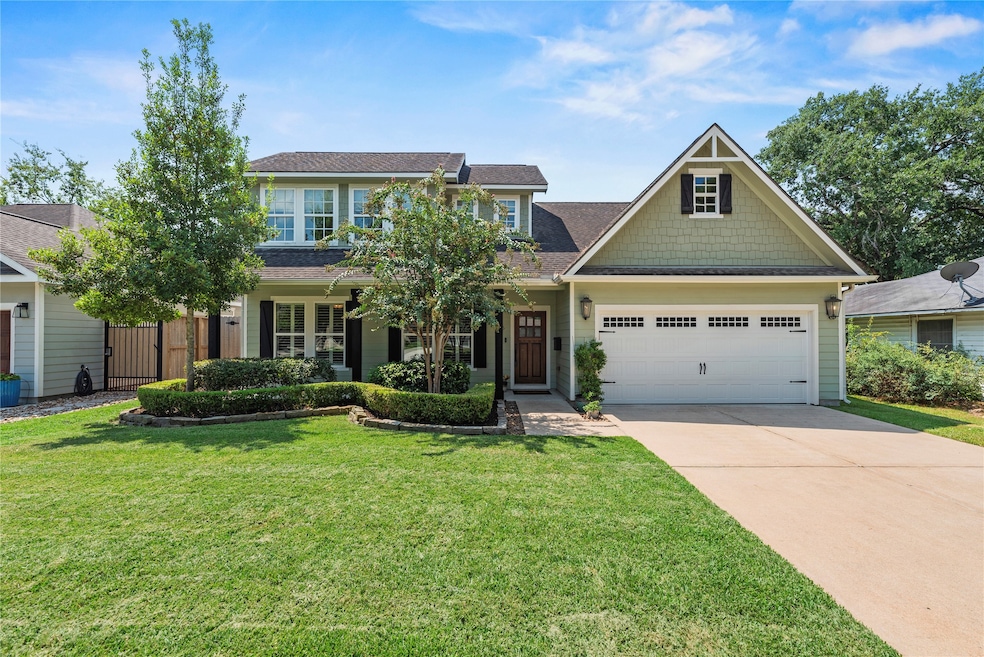
1835 Cheshire Ln Houston, TX 77018
Oak Forest-Garden Oaks NeighborhoodEstimated payment $7,170/month
Highlights
- Deck
- Wood Flooring
- Granite Countertops
- Traditional Architecture
- High Ceiling
- Game Room
About This Home
Gorgeous 1.5 story home in desirable Oak Forest. A versatile and spacious open floor plan with high ceilings, tons of natural light, tasteful finishes, and lots of storage! Entertainers dream with an oversized kitchen island, two wine fridges and 6 burner Thermador gas oven range, all open to the dining and living areas. Airy French doors lead to the large covered backyard patio where there’s room to accommodate a pool. Upstairs private quarters could be office, game room or guest suite. Area many lots of eateries, breweries, parks & miles of trails. Come see this beautifully landscaped and meticulously maintained home today!
Home Details
Home Type
- Single Family
Est. Annual Taxes
- $18,659
Year Built
- Built in 2014
Lot Details
- 7,080 Sq Ft Lot
- Back Yard Fenced
- Sprinkler System
HOA Fees
- $30 Monthly HOA Fees
Parking
- 2 Car Attached Garage
- Garage Door Opener
- Driveway
Home Design
- Traditional Architecture
- Slab Foundation
- Composition Roof
- Cement Siding
- Radiant Barrier
Interior Spaces
- 2,715 Sq Ft Home
- 1.5-Story Property
- High Ceiling
- Ceiling Fan
- Window Treatments
- Formal Entry
- Family Room Off Kitchen
- Living Room
- Breakfast Room
- Home Office
- Game Room
- Utility Room
- Washer and Gas Dryer Hookup
Kitchen
- Breakfast Bar
- Gas Oven
- Gas Range
- Microwave
- Dishwasher
- Granite Countertops
- Disposal
Flooring
- Wood
- Carpet
- Tile
Bedrooms and Bathrooms
- 4 Bedrooms
- En-Suite Primary Bedroom
- Double Vanity
- Soaking Tub
- Bathtub with Shower
- Separate Shower
Home Security
- Security System Owned
- Fire and Smoke Detector
Eco-Friendly Details
- Energy-Efficient Windows with Low Emissivity
- Energy-Efficient Exposure or Shade
- Energy-Efficient Thermostat
- Ventilation
Outdoor Features
- Deck
- Covered Patio or Porch
Schools
- Stevens Elementary School
- Black Middle School
- Waltrip High School
Utilities
- Central Heating and Cooling System
- Heating System Uses Gas
- Programmable Thermostat
Community Details
- Oak Forest Sec 11 Subdivision
Map
Home Values in the Area
Average Home Value in this Area
Tax History
| Year | Tax Paid | Tax Assessment Tax Assessment Total Assessment is a certain percentage of the fair market value that is determined by local assessors to be the total taxable value of land and additions on the property. | Land | Improvement |
|---|---|---|---|---|
| 2024 | $14,085 | $892,297 | $350,389 | $541,908 |
| 2023 | $14,085 | $835,684 | $350,389 | $485,295 |
| 2022 | $12,603 | $736,995 | $307,484 | $429,511 |
| 2021 | $15,837 | $679,519 | $286,032 | $393,487 |
| 2020 | $15,920 | $657,418 | $286,032 | $371,386 |
| 2019 | $16,151 | $638,248 | $286,032 | $352,216 |
| 2018 | $11,905 | $599,995 | $250,278 | $349,717 |
| 2017 | $15,171 | $599,995 | $250,278 | $349,717 |
| 2016 | $16,448 | $650,473 | $250,278 | $400,195 |
| 2015 | $5,882 | $641,993 | $250,278 | $391,715 |
| 2014 | $5,882 | $228,826 | $228,826 | $0 |
Property History
| Date | Event | Price | Change | Sq Ft Price |
|---|---|---|---|---|
| 08/21/2025 08/21/25 | For Sale | $1,025,000 | -- | $378 / Sq Ft |
Purchase History
| Date | Type | Sale Price | Title Company |
|---|---|---|---|
| Vendors Lien | -- | None Available | |
| Vendors Lien | -- | None Available | |
| Vendors Lien | -- | Startex Title Co | |
| Warranty Deed | -- | Startex Title Company |
Mortgage History
| Date | Status | Loan Amount | Loan Type |
|---|---|---|---|
| Open | $548,100 | New Conventional | |
| Closed | $564,000 | New Conventional | |
| Previous Owner | $528,000 | New Conventional | |
| Previous Owner | $417,000 | Adjustable Rate Mortgage/ARM | |
| Previous Owner | $70,000 | Stand Alone Second | |
| Previous Owner | $417,000 | Adjustable Rate Mortgage/ARM | |
| Previous Owner | $8,531 | Unknown | |
| Previous Owner | $100,000 | Stand Alone First | |
| Previous Owner | $70,485 | Stand Alone First | |
| Previous Owner | $48,114 | Unknown | |
| Previous Owner | $25,000 | Credit Line Revolving |
Similar Homes in Houston, TX
Source: Houston Association of REALTORS®
MLS Number: 4842108
APN: 0731000710007
- 1842 Chantilly Ln
- 1827 Chantilly Ln
- 2006 Chantilly Ln
- 1855 Libbey Dr
- 1726 Chantilly Ln
- 1730 Hewitt Dr
- 1726 Saxon Dr
- 2026 Cheshire Ln
- 2002 Libbey Dr
- 2019 Saxon Dr
- 1738 Lamonte Ln
- 1822 Gardenia Dr
- 1918 Gardenia Dr
- 1732 Libbey Dr
- 2007 Lamonte Ln
- 2107 Hewitt Dr
- 1706 Hewitt Dr
- 1720 Libbey Dr
- 1901 Gardenia Dr
- 2114 Saxon Dr
- 2107 Hewitt Dr
- 2031 Lamonte Ln
- 2006 W 43rd St
- 2127 Lamonte Ln
- 4300 Rosslyn Rd Unit 5
- 2006 W 43rd St Unit 17
- 1831 De Milo Dr
- 4258 T C Jester Blvd
- 2103 Brimberry St
- 2222 Althea Dr
- 2310 Althea Dr
- 1618 Chippendale Rd
- 1635 Chippendale Rd
- 1538 Thornton Rd
- 1719 Latexo Dr
- 1702 Ebony Ln
- 1726 Du Barry Ln
- 2115 Bethlehem St
- 2231 Latexo Dr
- 4414 Belle Glade Dr






