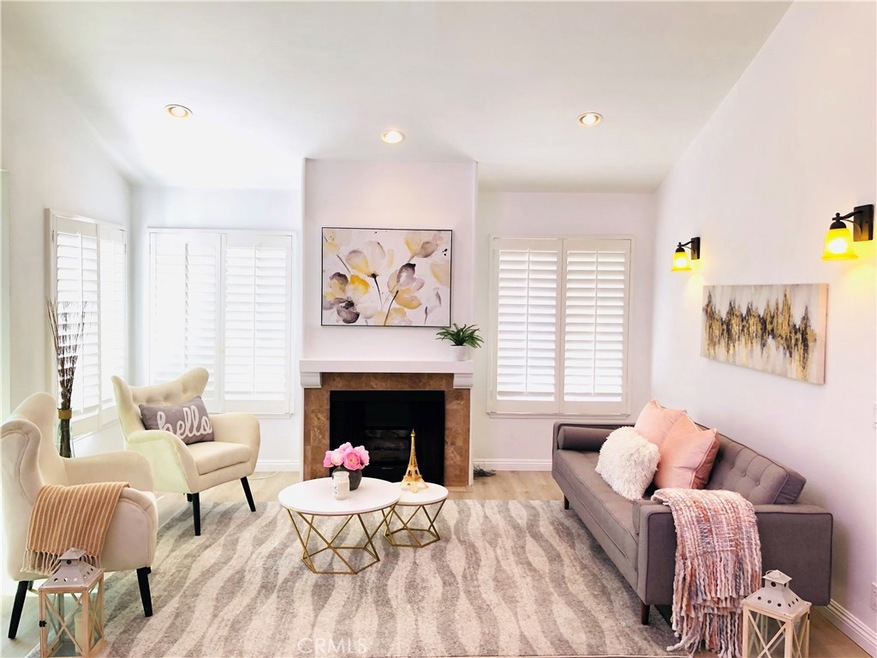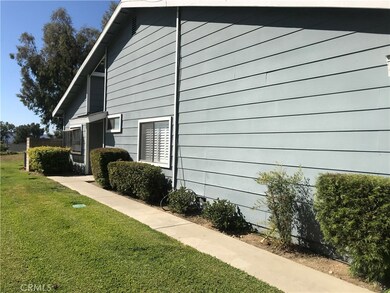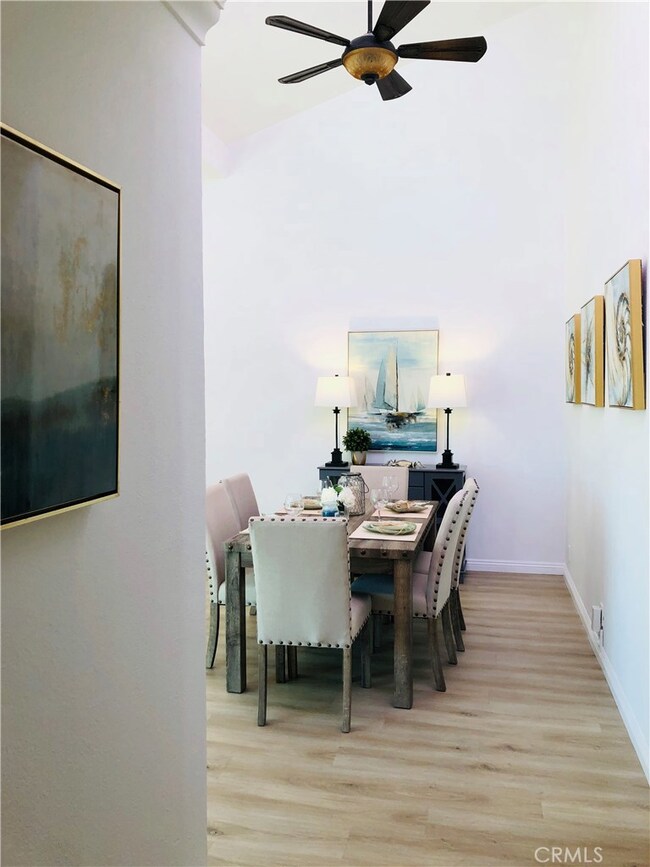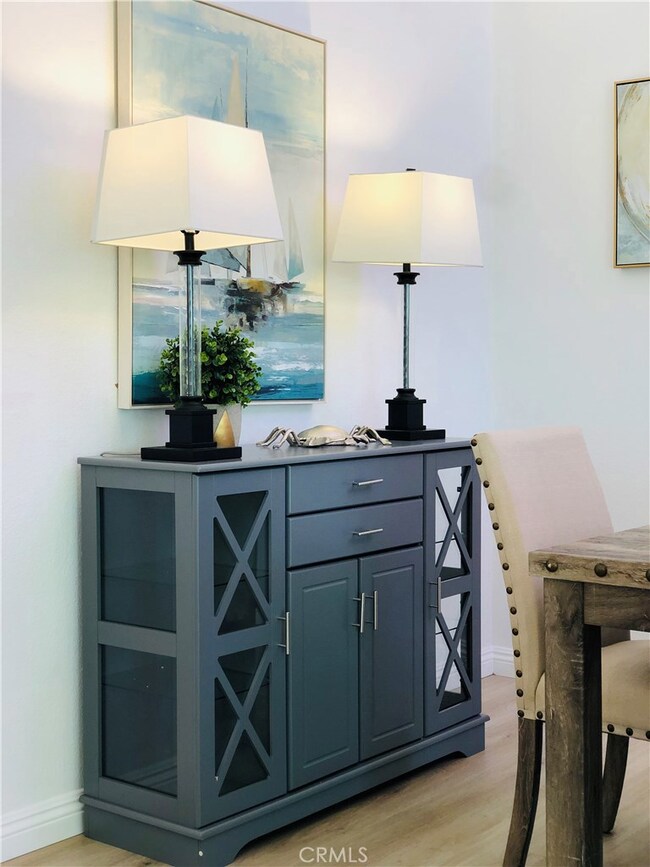
1835 Molokai St West Covina, CA 91792
Estimated Value: $634,000 - $696,000
Highlights
- In Ground Spa
- Primary Bedroom Suite
- Open Floorplan
- No Units Above
- City Lights View
- Clubhouse
About This Home
As of December 2019Immaculate PUD (Planned unit development) in the sought after Ridgewood Village Community. The open floor plan home has cathedral ceilings in the living/dining room areas which allows for the warm natural light to flow in throughout. White oak waterproof laminate flooring throughout with new interior paint, Master suite with two closets and its own outdoor patio area. Upgraded features throughout include paneled doors, crown moulding, recessed lighting, satin door handles and custom kitchen cabinets with self-closing doors/drawers. Conveniently, located near several beautiful parks, unique markets, shopping centers/major malls and restaurants with easy access to the metro station and the 10 and 60 freeways.
Last Agent to Sell the Property
KELLER WILLIAMS COVINA License #01402296 Listed on: 11/14/2019

Property Details
Home Type
- Condominium
Est. Annual Taxes
- $6,505
Year Built
- Built in 1979 | Remodeled
Lot Details
- Property fronts a private road
- No Units Above
- End Unit
- No Units Located Below
- 1 Common Wall
- Masonry wall
- Wrought Iron Fence
- Fence is in excellent condition
- Rectangular Lot
- Sprinklers Throughout Yard
- Wooded Lot
- Zero Lot Line
HOA Fees
- $240 Monthly HOA Fees
Parking
- 2 Car Direct Access Garage
- Parking Available
- Front Facing Garage
- Gentle Sloping Lot
- Driveway
Property Views
- City Lights
- Park or Greenbelt
Home Design
- Traditional Architecture
- Modern Architecture
- Turnkey
- Additions or Alterations
- Combination Foundation
- Slab Foundation
- Fire Rated Drywall
- Composition Roof
- Shingle Siding
- Pre-Cast Concrete Construction
- Concrete Perimeter Foundation
Interior Spaces
- 1,098 Sq Ft Home
- 1-Story Property
- Open Floorplan
- Cathedral Ceiling
- Ceiling Fan
- Recessed Lighting
- Shutters
- Sliding Doors
- Panel Doors
- Entrance Foyer
- Family Room Off Kitchen
- Living Room with Fireplace
- Laminate Flooring
Kitchen
- Breakfast Area or Nook
- Open to Family Room
- Eat-In Kitchen
- Self-Cleaning Oven
- Gas Range
- Microwave
- Granite Countertops
- Self-Closing Drawers and Cabinet Doors
- Disposal
Bedrooms and Bathrooms
- 2 Main Level Bedrooms
- Primary Bedroom Suite
- Upgraded Bathroom
- 2 Full Bathrooms
- Granite Bathroom Countertops
- Stone Bathroom Countertops
- Tile Bathroom Countertop
- Makeup or Vanity Space
- Hydromassage or Jetted Bathtub
- Bathtub with Shower
- Walk-in Shower
- Exhaust Fan In Bathroom
Laundry
- Laundry Room
- Laundry in Garage
- Washer and Gas Dryer Hookup
Home Security
Accessible Home Design
- Doors are 32 inches wide or more
- No Interior Steps
Outdoor Features
- In Ground Spa
- Slab Porch or Patio
- Exterior Lighting
- Rain Gutters
Location
- Property is near public transit
- Suburban Location
Schools
- Nogales High School
Utilities
- Central Heating and Cooling System
- 220 Volts in Garage
- Natural Gas Connected
- Water Heater
- Phone Available
- Cable TV Available
Listing and Financial Details
- Tax Lot 66
- Tax Tract Number 34895
- Assessor Parcel Number 8743029019
Community Details
Overview
- 190 Units
- Ridgewood Village I And Ii Association, Phone Number (909) 590-5951
- Incline Consultant Association Management, Llc HOA
- Greenbelt
Amenities
- Clubhouse
Recreation
- Community Pool
- Community Spa
Pet Policy
- Pet Restriction
Security
- Resident Manager or Management On Site
- Card or Code Access
- Carbon Monoxide Detectors
- Fire and Smoke Detector
Ownership History
Purchase Details
Home Financials for this Owner
Home Financials are based on the most recent Mortgage that was taken out on this home.Purchase Details
Home Financials for this Owner
Home Financials are based on the most recent Mortgage that was taken out on this home.Purchase Details
Home Financials for this Owner
Home Financials are based on the most recent Mortgage that was taken out on this home.Purchase Details
Home Financials for this Owner
Home Financials are based on the most recent Mortgage that was taken out on this home.Similar Homes in West Covina, CA
Home Values in the Area
Average Home Value in this Area
Purchase History
| Date | Buyer | Sale Price | Title Company |
|---|---|---|---|
| Lee Young Hwa | -- | Orange Coast Title Company | |
| Lee Young Hwa | $450,000 | Orange Coast Ttl Co Of Socal | |
| Douglas Delmus | $314,000 | United Title Company | |
| Molena Larraine E | $118,000 | American Title Co |
Mortgage History
| Date | Status | Borrower | Loan Amount |
|---|---|---|---|
| Open | Lee Young Hwa | $359,920 | |
| Previous Owner | Douglas Delmus | $287,750 | |
| Previous Owner | Douglas Delmus | $295,500 | |
| Previous Owner | Douglas Delmus | $289,750 | |
| Previous Owner | Molena Larraine E | $39,700 | |
| Previous Owner | Molena Larraine E | $202,500 | |
| Previous Owner | Molena Larraine E | $165,500 | |
| Previous Owner | Molena Larraine E | $117,383 |
Property History
| Date | Event | Price | Change | Sq Ft Price |
|---|---|---|---|---|
| 12/31/2019 12/31/19 | Sold | $449,900 | -2.2% | $410 / Sq Ft |
| 11/26/2019 11/26/19 | Pending | -- | -- | -- |
| 11/14/2019 11/14/19 | For Sale | $459,900 | -- | $419 / Sq Ft |
Tax History Compared to Growth
Tax History
| Year | Tax Paid | Tax Assessment Tax Assessment Total Assessment is a certain percentage of the fair market value that is determined by local assessors to be the total taxable value of land and additions on the property. | Land | Improvement |
|---|---|---|---|---|
| 2024 | $6,505 | $482,486 | $374,946 | $107,540 |
| 2023 | $6,288 | $473,027 | $367,595 | $105,432 |
| 2022 | $6,156 | $463,753 | $360,388 | $103,365 |
| 2021 | $6,058 | $454,661 | $353,322 | $101,339 |
| 2020 | $5,978 | $450,000 | $349,700 | $100,300 |
| 2019 | $5,266 | $392,347 | $313,883 | $78,464 |
| 2018 | $5,075 | $384,655 | $307,729 | $76,926 |
| 2016 | $4,676 | $354,000 | $283,000 | $71,000 |
| 2015 | $4,296 | $323,000 | $258,000 | $65,000 |
| 2014 | $4,266 | $315,000 | $252,000 | $63,000 |
Agents Affiliated with this Home
-
Donya Morgan-Douglas

Seller's Agent in 2019
Donya Morgan-Douglas
KELLER WILLIAMS COVINA
(323) 207-3078
18 Total Sales
-
NoEmail NoEmail
N
Buyer's Agent in 2019
NoEmail NoEmail
NONMEMBER MRML
(646) 541-2551
5,606 Total Sales
Map
Source: California Regional Multiple Listing Service (CRMLS)
MLS Number: CV19258012
APN: 8743-029-019
- 1352 E Fairgrove Ave Unit 278
- 1342 E Fairgrove Ave
- 0 E Harvest Moon St
- 1341 E Harvest Moon St
- 1346 Brooktree Cir
- 1510 E Newcrest Dr
- 1945 Cumberland Dr
- 1720 Pass And Covina Rd
- 1704 Pass And Covina Rd
- 2148 Eveningside Dr Unit 16
- 2004 Cumberland Dr
- 1026 Harrington Way
- 1007 Harrington Way
- 1840 S Summerplace Dr Unit 47
- 16928 Pocono St
- 1527 E Doublegrove St
- 17010 Pocono St
- 1024 E Dore St
- 16633 Doublegrove St
- 16315 E Peachtree Ct
- 1835 Molokai St
- 1833 Molokai St
- 1831 Molokai St
- 1829 Molokai St
- 1825 Molokai St
- 1823 Molokai St
- 1834 Molokai St
- 1832 Molokai St
- 1830 Molokai St
- 1826 Molokai St
- 1821 Molokai St
- 1828 Molokai St
- 1414 Hana St
- 1418 Hana St
- 1422 Hana St
- 1410 Hana St
- 1824 Molokai St
- 1426 Hana St
- 1366 Oahu St
- 1819 Molokai St






