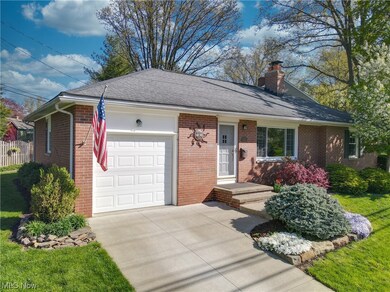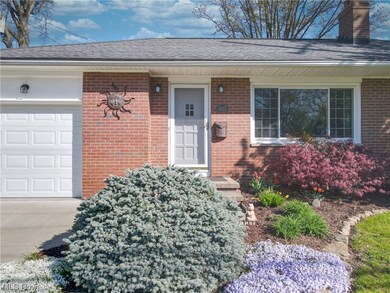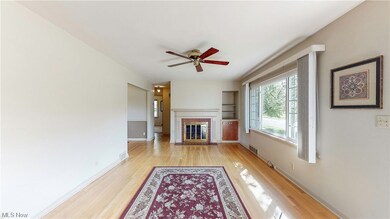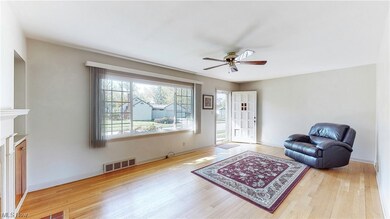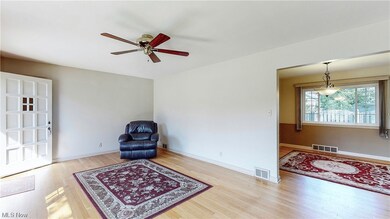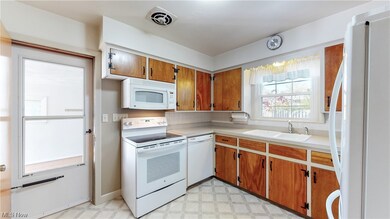
1835 Phelps Ave Cuyahoga Falls, OH 44223
Phelps Avenue NeighborhoodEstimated Value: $187,000 - $220,000
Highlights
- Ranch Style House
- 1 Car Attached Garage
- Patio
- No HOA
- Views
- Forced Air Heating and Cooling System
About This Home
As of May 2023This beautiful ranch-style home is a true gem, boasting pride of ownership in every detail. Located in a quiet, established neighborhood, this home exudes charm and warmth from the moment you arrive. Inside, you'll be greeted by an inviting living rm that features a cozy fireplace and windows that flood the space w/ natural light. The dining rm w/ beautiful hardwood floors creates the perfect space for entertaining. The kitchen boasts a full suite of appliances including refrigerator, oven/range, dishwasher, microwave, all of which are in excellent condition and have been well-maintained. The ample cabinet and counter space make meal prep/cooking a breeze. This home features 2 bedrms, w/ a potential 3rd on the lower level. Another great feature of this home is the separate entrance that provides easy access to the basement. The basement features a 2nd full bath w/ a beautiful tiled shower. This versatile space offers endless possibilities w/ ample room to create a home office, gym, playroom, or add'l living area. The separate entrance to the basement could be used as a rental unit or guest suite, providing a great opportunity for add'l income or extra space for family and friends. The backyard is a true oasis w/ a large covered patio that's perfect for outdoor dining. The well-manicured lawn w/ mature landscaping provides a tranquil, private setting. This home is the perfect blend of comfort, convenience, and style, and is sure to impress even the most discerning of buyers.
Last Agent to Sell the Property
Howard Hanna License #2019003182 Listed on: 04/28/2023

Home Details
Home Type
- Single Family
Est. Annual Taxes
- $2,831
Year Built
- Built in 1954
Lot Details
- 5,955 Sq Ft Lot
- Lot Dimensions are 43 x 105
- South Facing Home
- Privacy Fence
Parking
- 1 Car Attached Garage
- Running Water Available in Garage
- Garage Door Opener
Home Design
- Ranch Style House
- Brick Exterior Construction
- Fiberglass Roof
- Asphalt Roof
Interior Spaces
- Gas Fireplace
- Partially Finished Basement
- Basement Fills Entire Space Under The House
- Property Views
Kitchen
- Range
- Microwave
- Dishwasher
- Disposal
Bedrooms and Bathrooms
- 2 Main Level Bedrooms
- 2 Full Bathrooms
Laundry
- Dryer
- Washer
Outdoor Features
- Patio
Utilities
- Forced Air Heating and Cooling System
- Heating System Uses Gas
Community Details
- No Home Owners Association
Listing and Financial Details
- Assessor Parcel Number 0214586
Ownership History
Purchase Details
Home Financials for this Owner
Home Financials are based on the most recent Mortgage that was taken out on this home.Purchase Details
Home Financials for this Owner
Home Financials are based on the most recent Mortgage that was taken out on this home.Similar Homes in Cuyahoga Falls, OH
Home Values in the Area
Average Home Value in this Area
Purchase History
| Date | Buyer | Sale Price | Title Company |
|---|---|---|---|
| Pugliese James S | $183,500 | Revere Title | |
| Murphy Catherine L | $90,000 | Minnesota Title Agency Inc |
Mortgage History
| Date | Status | Borrower | Loan Amount |
|---|---|---|---|
| Previous Owner | Murphy Catherine L | $77,000 | |
| Previous Owner | Murphy Catherine L | $76,500 |
Property History
| Date | Event | Price | Change | Sq Ft Price |
|---|---|---|---|---|
| 05/16/2023 05/16/23 | Sold | $183,500 | +23.2% | $199 / Sq Ft |
| 04/30/2023 04/30/23 | Pending | -- | -- | -- |
| 04/28/2023 04/28/23 | For Sale | $149,000 | -- | $162 / Sq Ft |
Tax History Compared to Growth
Tax History
| Year | Tax Paid | Tax Assessment Tax Assessment Total Assessment is a certain percentage of the fair market value that is determined by local assessors to be the total taxable value of land and additions on the property. | Land | Improvement |
|---|---|---|---|---|
| 2025 | $3,197 | $59,679 | $12,205 | $47,474 |
| 2024 | $3,197 | $59,679 | $12,205 | $47,474 |
| 2023 | $3,197 | $59,221 | $12,205 | $47,016 |
| 2022 | $2,831 | $42,606 | $8,782 | $33,824 |
| 2021 | $2,831 | $42,606 | $8,782 | $33,824 |
| 2020 | $2,785 | $42,600 | $8,780 | $33,820 |
| 2019 | $2,214 | $30,860 | $8,780 | $22,080 |
| 2018 | $1,880 | $30,860 | $8,780 | $22,080 |
| 2017 | $1,730 | $30,860 | $8,780 | $22,080 |
| 2016 | $1,731 | $28,770 | $8,780 | $19,990 |
| 2015 | $1,730 | $28,770 | $8,780 | $19,990 |
| 2014 | $1,731 | $28,770 | $8,780 | $19,990 |
| 2013 | $1,731 | $29,010 | $8,780 | $20,230 |
Agents Affiliated with this Home
-
Megan Richmond

Seller's Agent in 2023
Megan Richmond
Howard Hanna
(440) 333-5228
1 in this area
48 Total Sales
-
Gregg Wasilko

Seller Co-Listing Agent in 2023
Gregg Wasilko
Howard Hanna
(440) 521-1757
1 in this area
1,489 Total Sales
Map
Source: MLS Now (Howard Hanna)
MLS Number: 4454339
APN: 02-14586

