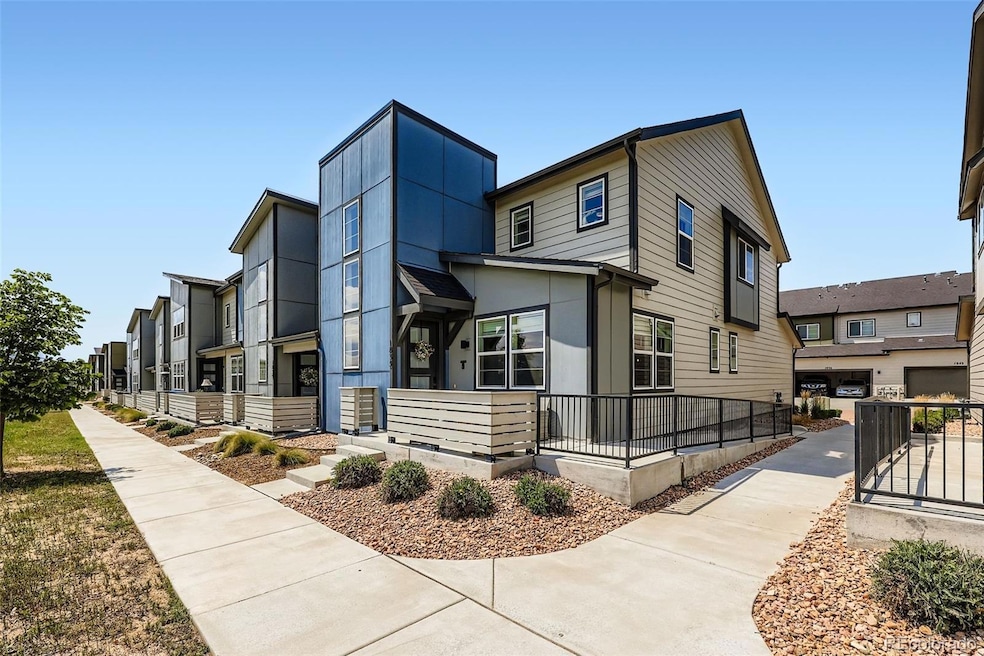
1835 Rose Quartz Heights Colorado Springs, CO 80908
Interquest NeighborhoodEstimated payment $2,792/month
Highlights
- Primary Bedroom Suite
- City View
- Loft
- Mountain View Elementary School Rated A-
- Open Floorplan
- End Unit
About This Home
This stylish 3-bedroom, 2.5-bath end-unit townhome offers modern comfort and a prime location. The upper level features all bedrooms, including a Jack-and-Jill bathroom, plus a versatile loft—perfect for an office or flex space. Contemporary finishes throughout complement the open layout, while a private patio provides the perfect spot to relax or entertain. A two-car garage adds convenience and storage. Ideally located within walking distance to entertainment and a park, and just minutes from everyday amenities, this home combines low-maintenance living with a vibrant, connected lifestyle.
Click the Virtual Tour link to view the 3D walkthrough. Discounted rate options and no lender fee future refinancing may be available for qualified buyers of this home.
Listing Agent
Orchard Brokerage LLC Brokerage Email: shon.hobbs@orchard.com,720-224-8290 License #100104886 Listed on: 08/15/2025

Townhouse Details
Home Type
- Townhome
Est. Annual Taxes
- $2,897
Year Built
- Built in 2020
Lot Details
- 1,307 Sq Ft Lot
- End Unit
- Landscaped
HOA Fees
- $99 Monthly HOA Fees
Parking
- 2 Car Attached Garage
Home Design
- Slab Foundation
- Frame Construction
- Composition Roof
- Cement Siding
Interior Spaces
- 1,773 Sq Ft Home
- 2-Story Property
- Open Floorplan
- High Ceiling
- Ceiling Fan
- Window Treatments
- Living Room
- Loft
- Laminate Flooring
- City Views
- Laundry in unit
Kitchen
- Oven
- Microwave
- Dishwasher
- Kitchen Island
- Granite Countertops
- Disposal
Bedrooms and Bathrooms
- 3 Bedrooms
- Primary Bedroom Suite
- Walk-In Closet
- Jack-and-Jill Bathroom
Home Security
Outdoor Features
- Patio
- Rain Gutters
Schools
- Mountain View Elementary School
- Challenger Middle School
- Pine Creek High School
Utilities
- Forced Air Heating and Cooling System
- Phone Available
- Cable TV Available
Additional Features
- Accessible Approach with Ramp
- Ground Level
Listing and Financial Details
- Assessor Parcel Number 62213-01-079
Community Details
Overview
- Association fees include ground maintenance
- Front Steps Association, Phone Number (800) 992-4384
- Built by Lokal Homes
- Victory Ridge Subdivision
Security
- Carbon Monoxide Detectors
- Fire and Smoke Detector
Map
Home Values in the Area
Average Home Value in this Area
Tax History
| Year | Tax Paid | Tax Assessment Tax Assessment Total Assessment is a certain percentage of the fair market value that is determined by local assessors to be the total taxable value of land and additions on the property. | Land | Improvement |
|---|---|---|---|---|
| 2025 | $2,897 | $31,450 | -- | -- |
| 2024 | $2,808 | $30,610 | $6,030 | $24,580 |
| 2022 | $2,482 | $22,790 | $4,310 | $18,480 |
| 2021 | $927 | $8,230 | $4,430 | $3,800 |
| 2020 | $534 | $4,540 | $4,540 | $0 |
| 2019 | $257 | $2,180 | $2,180 | $0 |
Property History
| Date | Event | Price | Change | Sq Ft Price |
|---|---|---|---|---|
| 08/15/2025 08/15/25 | For Sale | $450,000 | -- | $254 / Sq Ft |
Purchase History
| Date | Type | Sale Price | Title Company |
|---|---|---|---|
| Special Warranty Deed | $411,605 | Land Title Guarantee Company | |
| Special Warranty Deed | $943,600 | Land Title Guarantee Co |
Mortgage History
| Date | Status | Loan Amount | Loan Type |
|---|---|---|---|
| Closed | $14,821,200 | Construction | |
| Closed | $421,071 | VA |
Similar Homes in Colorado Springs, CO
Source: REcolorado®
MLS Number: 5907779
APN: 62213-01-079
- 1817 Rose Quartz Heights
- 1830 Rose Quartz Heights
- 1811 Satin Spar Point
- 10791 Spalding View
- 10787 Spalding View
- 10783 Spalding View
- 10780 Lewanee Point
- 10768 Lewanee Point
- 10719 Hidden Pool Heights
- 1743 Spring Water Point
- 10794 Spalding View
- 10790 Spalding View
- Kendrick Plan at Victory Ridge - The Commons
- Henry Plan at Victory Ridge - The Commons
- Jolene Plan at Victory Ridge - The Commons
- Nolan Plan at Victory Ridge - The Commons
- Willow Plan at Victory Ridge - The Commons
- Taylor Plan at Victory Ridge - The Commons
- Emmet Plan at Victory Ridge - The Commons
- Oliver Plan at Victory Ridge - The Commons
- 10759 Hidden Pool Heights
- 10729 Lewanee Point
- 1547 Blue Sapphire View
- 10650 Sapphire Falls View
- 10945 Shade View
- 11275 Nahcolite Point
- 10330 Marble Creek Cir
- 2635 Stone Creek Rd
- 2213 Shady Aspen Dr
- 10691 Cadence Point
- 11320 New Voyager Heights
- 1710 Wildwood Pass Dr
- 2616 Mariner Ct
- 11885 Wildwood Ridge Dr
- 1640 Peregrine Vista Heights
- 2555 Raywood View
- 10897 Hidden Brook Cir
- 1721 Telstar St
- 12256 Bandon Dr
- 12729 Mission Meadow Dr






