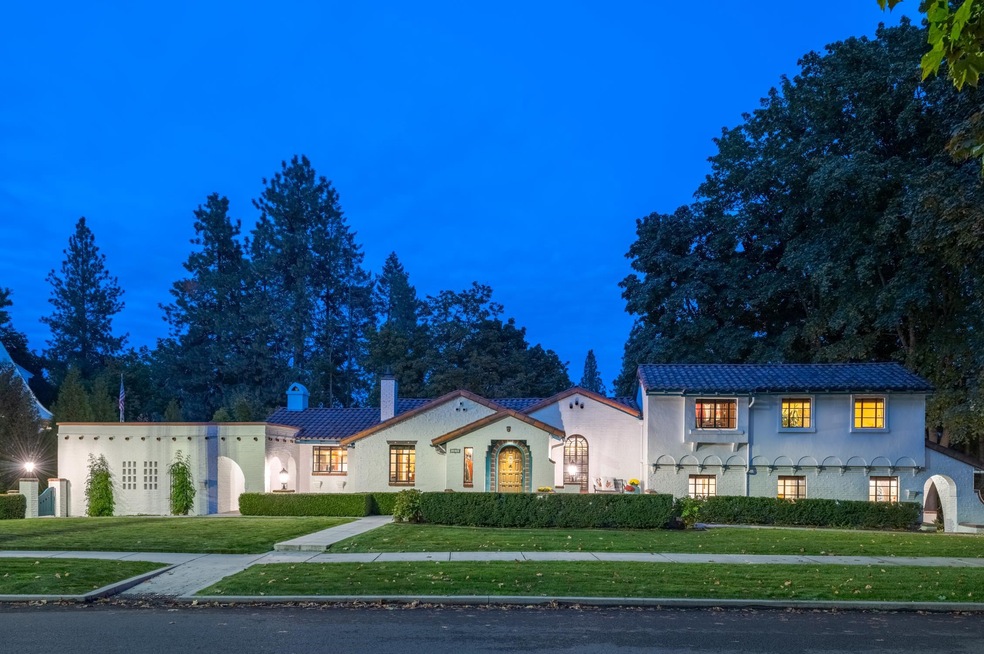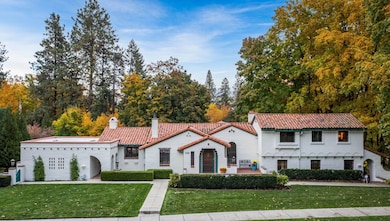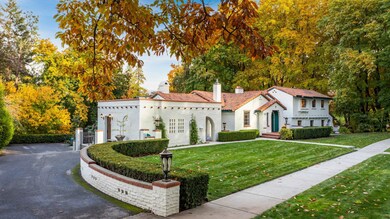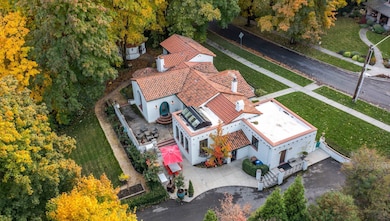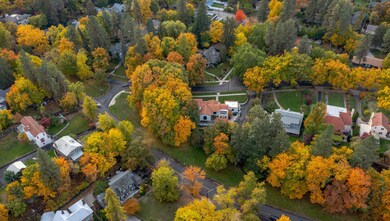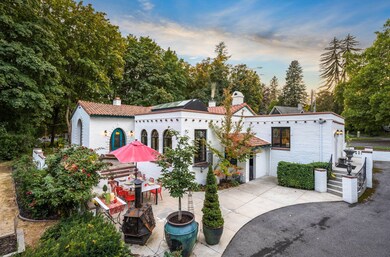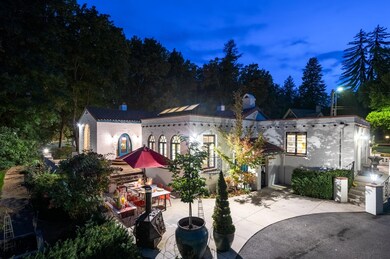
1835 S Upper Terrace Rd Spokane, WA 99203
Rockwood NeighborhoodEstimated Value: $1,666,000 - $1,770,000
Highlights
- 0.54 Acre Lot
- Secluded Lot
- 2 Fireplaces
- Hutton Elementary School Rated A-
- Radiant Floor
- Separate Formal Living Room
About This Home
As of July 2023Stunning, one-of-a-kind, Spanish eclectic home designed by C.F. Rider in 1936 & known as the Dee Riegel House. Fabulous Rockwood historic setting on a half acre lush corner lot with terrific privacy & beautiful ambience. Entertainers delight with a two tier patio system flanked with roses, lush garden & a quaint gazebo for early morning coffee or a relaxing picnic in the summer! Striking interior design with complete, top quality, restoration & renovation from 2012 to 2015 to maintain the historic charm & provide luxurious modern updates. Some updates include NEW: wiring, plumbing, insulation, gas boiler, 2 hot water tanks, rain gutters, French drain system, landscaping, 400 AMP, Tesla fast charger, generator ready, gourmet kitchen, bathrooms, luxurious master suite, custom tiles, sunroom, wood floors, +/- 1500 bottle wine cellar, amazing mudroom with work island, desk and 5 cubbies, butlers pantry, basement and refurbished: exterior and interior siding/walls, windows, roof, radiators and MORE! A TRUE GEM!
Home Details
Home Type
- Single Family
Est. Annual Taxes
- $17,498
Year Built
- Built in 1936
Lot Details
- 0.54 Acre Lot
- Secluded Lot
- Corner Lot
- Oversized Lot
- Level Lot
- Open Lot
- Sprinkler System
- Landscaped with Trees
- Garden
Parking
- Off-Street Parking
Home Design
- Tile Roof
Interior Spaces
- 5,410 Sq Ft Home
- 1.5-Story Property
- Wet Bar
- 2 Fireplaces
- Wood Burning Fireplace
- Fireplace Features Masonry
- Great Room
- Family Room Off Kitchen
- Family Room with entrance to outdoor space
- Separate Formal Living Room
- Formal Dining Room
- Den
- Radiant Floor
Kitchen
- Breakfast Bar
- Double Oven
- Gas Range
- Microwave
- Dishwasher
- Solid Surface Countertops
- Trash Compactor
- Disposal
Bedrooms and Bathrooms
- Primary bedroom located on second floor
- Dual Closets
- Walk-In Closet
- 5 Bathrooms
- Dual Vanity Sinks in Primary Bathroom
Laundry
- Dryer
- Washer
Basement
- Exterior Basement Entry
- Recreation or Family Area in Basement
- Basement with some natural light
Home Security
- Home Security System
- Security Lights
Schools
- Hutton Elementary School
- Sacajawea Middle School
- Lewis & Clark High School
Utilities
- Heating System Uses Gas
- Programmable Thermostat
- 400 Amp
- Water Heater
- High Speed Internet
- Internet Available
- Cable TV Available
Listing and Financial Details
- Assessor Parcel Number 35291.2512
Community Details
Overview
- No Home Owners Association
- Rockwood Subdivision
Amenities
- Building Patio
Ownership History
Purchase Details
Home Financials for this Owner
Home Financials are based on the most recent Mortgage that was taken out on this home.Purchase Details
Similar Homes in Spokane, WA
Home Values in the Area
Average Home Value in this Area
Purchase History
| Date | Buyer | Sale Price | Title Company |
|---|---|---|---|
| Price Patricia | $1,599,999 | First American Title Insurance | |
| Senske Michael | -- | None Available |
Mortgage History
| Date | Status | Borrower | Loan Amount |
|---|---|---|---|
| Open | Price Patricia | $110,000 | |
| Previous Owner | Senske Michael A | $257,000 | |
| Previous Owner | Senske Michael Alan | $417,000 | |
| Previous Owner | Senske Michael A | $143,000 | |
| Previous Owner | Senske Michael A | $300,000 |
Property History
| Date | Event | Price | Change | Sq Ft Price |
|---|---|---|---|---|
| 07/19/2023 07/19/23 | Sold | $1,599,999 | -20.0% | $296 / Sq Ft |
| 05/31/2023 05/31/23 | Pending | -- | -- | -- |
| 03/27/2023 03/27/23 | For Sale | $1,999,900 | -- | $370 / Sq Ft |
Tax History Compared to Growth
Tax History
| Year | Tax Paid | Tax Assessment Tax Assessment Total Assessment is a certain percentage of the fair market value that is determined by local assessors to be the total taxable value of land and additions on the property. | Land | Improvement |
|---|---|---|---|---|
| 2024 | $15,879 | $1,603,840 | $306,740 | $1,297,100 |
| 2023 | $17,498 | $1,771,650 | $235,950 | $1,535,700 |
| 2022 | $15,939 | $1,793,360 | $257,660 | $1,535,700 |
| 2021 | $15,153 | $1,277,310 | $223,210 | $1,054,100 |
| 2020 | $12,163 | $987,610 | $214,710 | $772,900 |
| 2019 | $10,382 | $869,910 | $214,710 | $655,200 |
| 2018 | $11,368 | $818,470 | $153,370 | $665,100 |
| 2017 | $11,156 | $818,070 | $153,370 | $664,700 |
| 2016 | $11,047 | $792,570 | $153,370 | $639,200 |
| 2015 | $10,797 | $757,880 | $106,180 | $651,700 |
| 2014 | -- | $636,580 | $82,580 | $554,000 |
| 2013 | -- | $0 | $0 | $0 |
Agents Affiliated with this Home
-
Lisa Thome
L
Seller's Agent in 2023
Lisa Thome
John L Scott, Inc.
(509) 389-2800
6 in this area
206 Total Sales
-
Melissa Murphy

Buyer's Agent in 2023
Melissa Murphy
Prime Real Estate Group
(509) 220-0128
14 in this area
305 Total Sales
Map
Source: Spokane Association of REALTORS®
MLS Number: 202312908
APN: 35291.2512
- 704 E 20th Ave
- 2105 S Rockwood Blvd
- 924 E 17th Ave
- 911 E 17th Ave
- 706 E Plateau Rd
- 615 E 16th Ave
- 1417 S Conklin St
- 2109 S Grand Blvd
- 404 E 22nd Ave
- 1733 S Southeast Blvd
- 1113 E 16th Ave Unit 3
- 317 E 17th Ave
- 1306 E 18th Ave
- 1223 E Overbluff Rd
- 1624 S Latawah St
- 311 E 17th Ave
- 220 E 17th Ave
- 1729 S Grand Blvd
- 2114 S Grand Blvd
- 540 E Rockwood Blvd
- 1835 S Upper Terrace Rd
- 1827 S Upper Terrace Rd
- 0 S Rockwood Blvd
- 1910 S Upper Terrace Rd
- 1821 S Upper Terrace Rd
- 808 E Syringa Rd
- 718 E 19th Ave
- 1905 S Rockwood Blvd
- 1815 S Upper Terrace Rd
- 1837 S Rockwood Blvd
- 1915 S Rockwood Blvd
- 1924 S Upper Terrace Rd
- 1830 S Upper Terrace Rd
- 812 E Syringa Rd
- 712 E 19th Ave
- 1831 S Rockwood Blvd
- 723 E 20th Ave
- 715 E 20th Ave
- 1803 S Upper Terrace Rd
- 1827 S Rockwood Blvd
