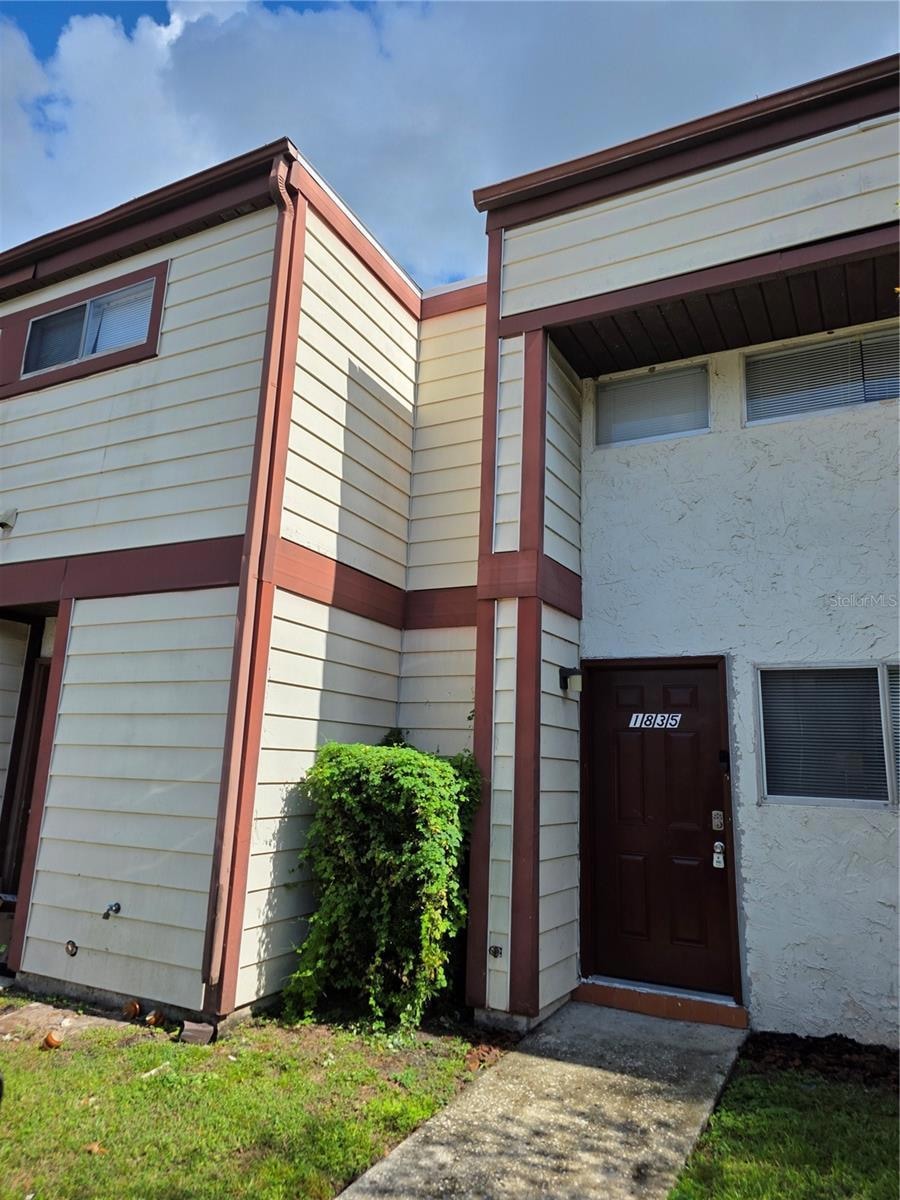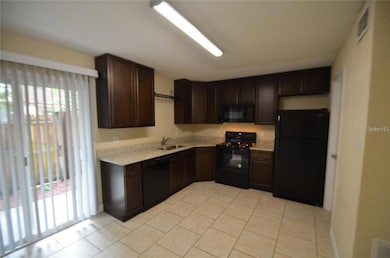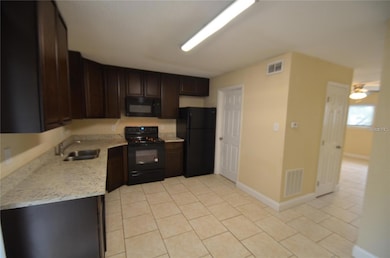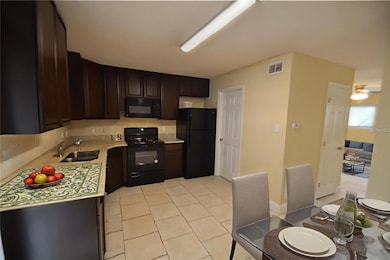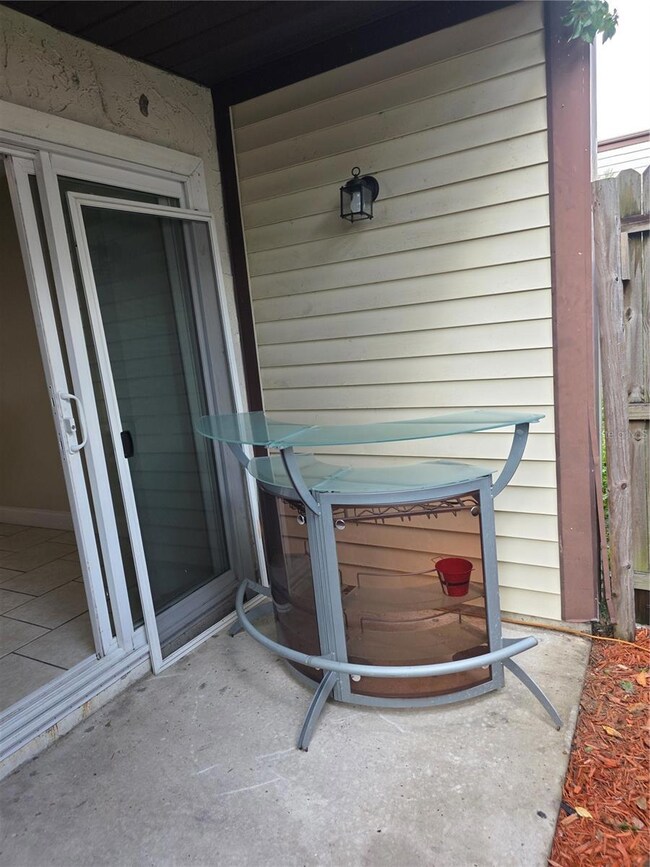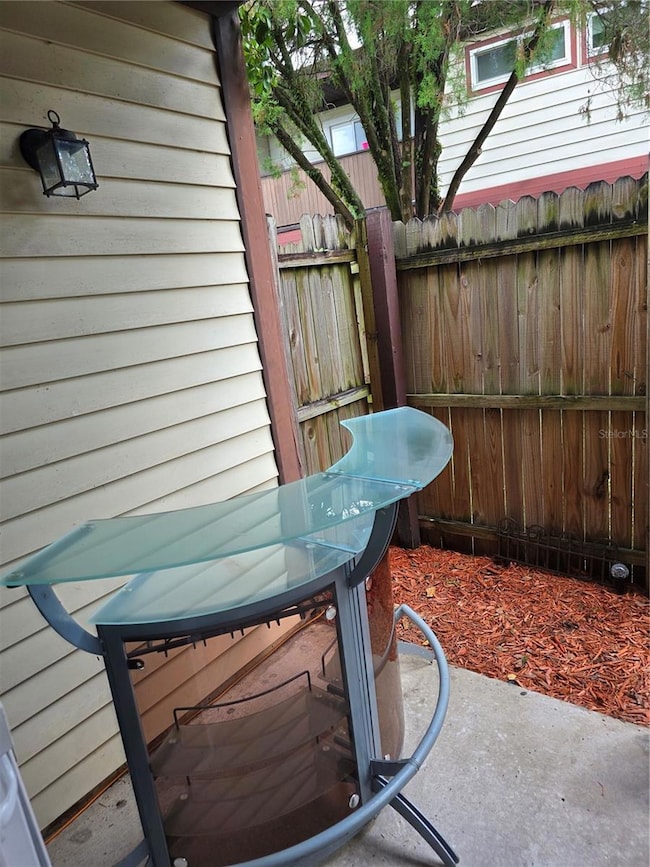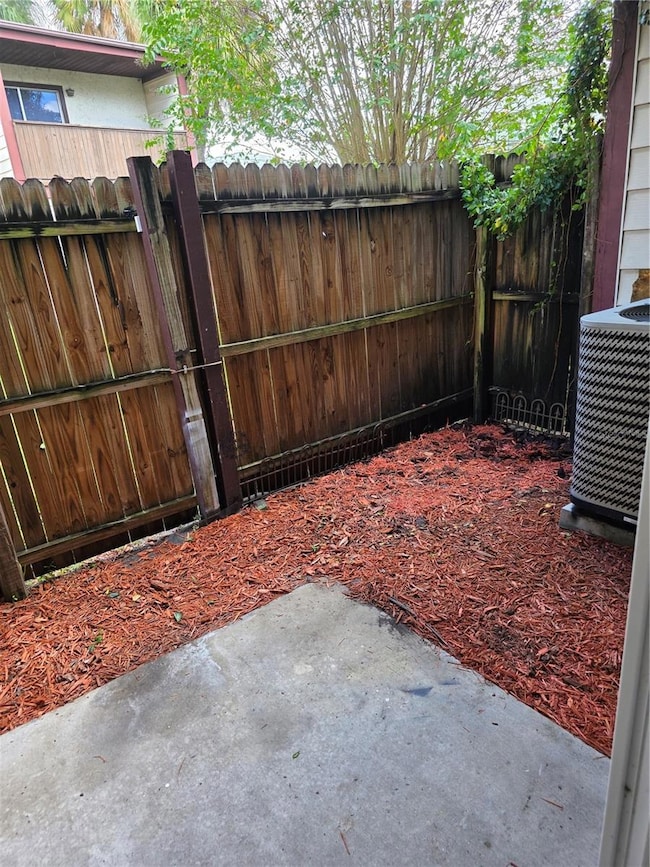1835 Warringwood Dr Unit GE Orlando, FL 32839
Park Central NeighborhoodHighlights
- No HOA
- Tennis Courts
- Laundry closet
- Community Pool
- Rear Porch
- Ceramic Tile Flooring
About This Home
Affordable & Updated Condo Near Downtown Orlando! Looking for an affordable condo? Look no further! This spacious and modern 2-bedroom, 1.5-bath townhome offers comfort, convenience, and style — all in a prime Orlando location. Remodeled kitchen and bathrooms with modern finishes. UNFURNISHED with virtual pictures. Private fenced patio—perfect for relaxing or entertaining. Balcony off the primary bedroom with a tranquil view. Half bath on the first floor for guests. Inside laundry room with Washer and Dryer for added convenience. Community pool and tennis courts for your enjoyment. Just minutes to Downtown Orlando, 15 minutes to Disney, and 20 minutes to Orlando International Airport. Easy access to I-4, Lynx bus stop, and major attractions. Enjoy the best of Orlando living in this inviting condo—perfectly located and thoughtfully updated! Water included on the rent. HOA approval required for tenants
Listing Agent
LAFAYETTE REALTY GROUP LLC Brokerage Phone: 321-750-3031 License #3242481 Listed on: 10/26/2025
Townhouse Details
Home Type
- Townhome
Year Built
- Built in 1974
Home Design
- Bi-Level Home
Interior Spaces
- 762 Sq Ft Home
- Ceiling Fan
Kitchen
- Range with Range Hood
- Microwave
- Dishwasher
- Disposal
Flooring
- Carpet
- Ceramic Tile
Bedrooms and Bathrooms
- 2 Bedrooms
Laundry
- Laundry closet
- Dryer
- Washer
Schools
- Catalina Elementary School
- Memorial Middle School
- Oak Ridge High School
Additional Features
- Rear Porch
- 3,659 Sq Ft Lot
- Central Heating and Cooling System
Listing and Financial Details
- Residential Lease
- Property Available on 10/25/25
- The owner pays for pest control, pool maintenance, sewer, taxes, trash collection, water
- 12-Month Minimum Lease Term
- $50 Application Fee
- Assessor Parcel Number 10-23-29-3726-07-302
Community Details
Overview
- No Home Owners Association
- Village Condo Subdivision
Recreation
- Tennis Courts
- Community Pool
Pet Policy
- $250 Pet Fee
- Dogs and Cats Allowed
- Breed Restrictions
Map
Source: Stellar MLS
MLS Number: O6355541
- 4021 Henley Rd Unit 1701
- 4007 Woodfern Dr
- 4001 Dolomite St Unit GE
- 4002 Dolomite St Unit A
- 1818 Warringwood Dr Unit GE
- 2117 Lyme Bay Dr Unit 604
- 1826 Warringwood Dr Unit 1
- 1838 Warringwood Dr Unit GE
- 3944 Crayrich Cir Unit A4
- 3900 Coronation Ct Unit 404
- 2004 Ludlow Ln Unit 2803
- 3907 Coronation Ct Unit 304
- 2485 Lakeway Branch Dr Unit 2105
- 4424 S Texas Ave
- 3805 S Tampa Ave
- 4400 Castlepalm Rd
- 2538 Citrus Club Ln Unit 105
- 3911 Auburndale Ave
- 4322 Lakeway Dr Unit 13-F
- 4340 Lakeway Dr Unit H
- 4003 Woodfern Dr Unit GE
- 3984 Crayrich Cir Unit 5
- 3912 Crayrich Cir Unit 305
- 4023 Henley Rd Unit 1702
- 4025 Billingsgate Rd Unit 2004
- 2418 Skan Ct Unit C
- 2019 Whitby Dr Unit 2103
- 4213 Dunwoodie St
- 2542 Lakeway Branch Dr
- 4527 Lakeway Dr Unit 3701
- 4559 Lakeway Dr Unit 3806
- 2432 Lemon Tree Ln Unit B
- 4255 Barwood Dr
- 2510 Lemon Tree Ln Unit J
- 4308 Lakeway Dr Unit 50
- 4318 Aqua Vista Dr Unit K
- 2546 Lemon Tree Ln Unit G
- 2542 Lemon Tree Ln Unit H
- 2636 Lemon Tree Ln Unit 2636
- 4425 S Rio Grande Ave
