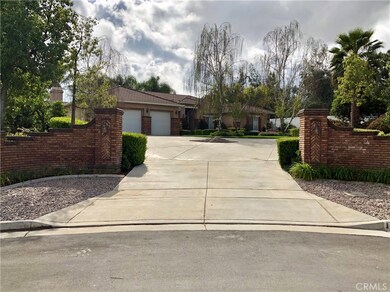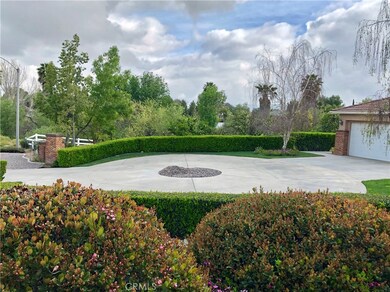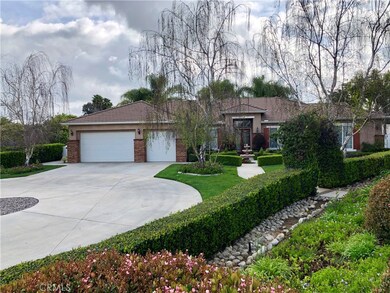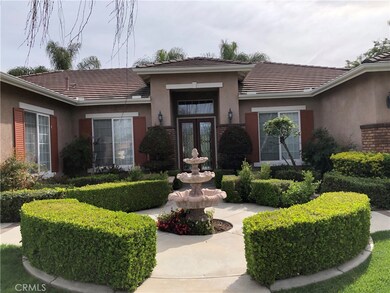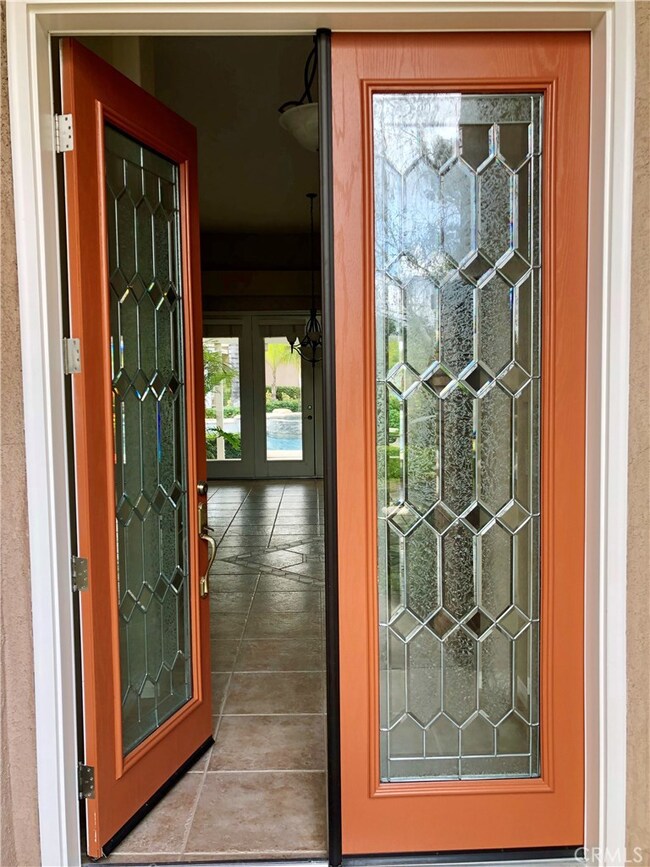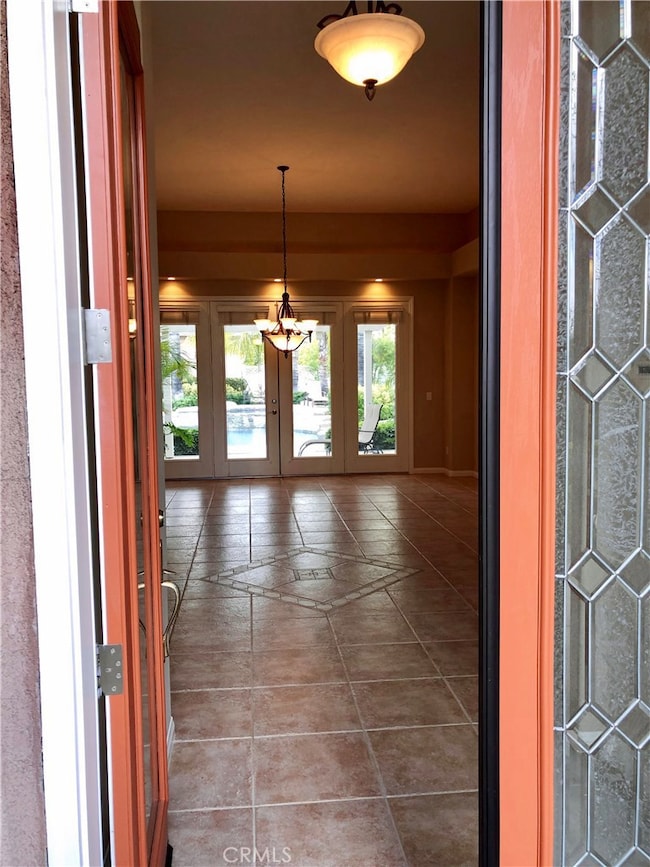
18351 Summer Ct Riverside, CA 92508
Highlights
- Heated In Ground Pool
- RV Garage
- Mountain View
- Frank Augustus Miller Middle School Rated A-
- Second Garage
- Traditional Architecture
About This Home
As of September 2022Single story home in ‘The Groves’ Best lot in the tract with a one of a kind location at the end of a cul-de-sac, only 2 homes on the street! This Woodcrest home built in 2000 has 4 bedrooms plus office & 3 baths. 1.06 acre home site includes mature navel orange grove and sits adjacent to a year round creek. 10' & 12' ceilings throughout home. New appliances in kitchen includes refrig. New dual zoned heat pump HVAC systems. Freshly painted inside & out with new carpet in the bedrooms. Large 3.5' to 5.5' deep swimming pool has been re-plastered and is ready for swim season. Detached garage is 48’ x 45’ with one 13’6” and two 9’ insulated roll up doors w/openers. There is a 600sf office in detached garage with through the wall a/c heat pump and has 2 ceiling fans and double french door entry, can be used as game room, man cave, or ? Also another storage room within the RV garage approx. 300sf. Detached garage completely insulated and has 5/8" drywall throughout. Garage can accommodate the largest of motor homes plus toys/boat or can be converted into 2nd unit. Zoning is A-1-1 Agricultural allowing for a multitude of uses check with County of Riverside for details. Accessory dwelling units allowed. Top rated schools in area include King HS, Miller MS and UC Riverside only down the hill. LOW PROPERTY TAXES & NO HOA Lush mature landscaping and private location make this a very desirable property. Properties like this don’t come on the market very often so hurry before it’s gone!
Last Agent to Sell the Property
KEYSTONE PROPERTIES License #01243619 Listed on: 04/01/2019
Home Details
Home Type
- Single Family
Est. Annual Taxes
- $13,087
Year Built
- Built in 2000
Lot Details
- 1.06 Acre Lot
- Property fronts a county road
- Cul-De-Sac
- Fenced
- Stucco Fence
- Landscaped
- Sprinklers on Timer
- Back and Front Yard
- Property is zoned A-1-1
Parking
- 3 Car Direct Access Garage
- Second Garage
- Parking Available
- Front Facing Garage
- Two Garage Doors
- Circular Driveway
- RV Garage
Home Design
- Traditional Architecture
- Brick Exterior Construction
- Slab Foundation
- Fire Rated Drywall
- Flat Tile Roof
- Concrete Roof
- Stucco
Interior Spaces
- 3,140 Sq Ft Home
- 1-Story Property
- Double Door Entry
- French Doors
- Family Room with Fireplace
- Family Room Off Kitchen
- Living Room
- Mountain Views
- Fire and Smoke Detector
- Laundry Room
Kitchen
- Open to Family Room
- Granite Countertops
Flooring
- Wood
- Carpet
- Tile
Bedrooms and Bathrooms
- 4 Main Level Bedrooms
- Walk-In Closet
- Mirrored Closets Doors
- 3 Full Bathrooms
Pool
- Heated In Ground Pool
- Heated Spa
- In Ground Spa
- Gunite Pool
Outdoor Features
- Concrete Porch or Patio
- Exterior Lighting
- Rain Gutters
Schools
- Woodcrest Elementary School
- Miller Middle School
- King High School
Farming
- Agricultural
Utilities
- Two cooling system units
- SEER Rated 13-15 Air Conditioning Units
- Forced Air Heating and Cooling System
- Air Source Heat Pump
- 220 Volts
- Natural Gas Connected
- Conventional Septic
Community Details
- No Home Owners Association
Listing and Financial Details
- Assessor Parcel Number 280060017
Ownership History
Purchase Details
Home Financials for this Owner
Home Financials are based on the most recent Mortgage that was taken out on this home.Purchase Details
Home Financials for this Owner
Home Financials are based on the most recent Mortgage that was taken out on this home.Purchase Details
Home Financials for this Owner
Home Financials are based on the most recent Mortgage that was taken out on this home.Purchase Details
Purchase Details
Home Financials for this Owner
Home Financials are based on the most recent Mortgage that was taken out on this home.Similar Homes in Riverside, CA
Home Values in the Area
Average Home Value in this Area
Purchase History
| Date | Type | Sale Price | Title Company |
|---|---|---|---|
| Grant Deed | $587,500 | First American Title | |
| Interfamily Deed Transfer | -- | Usa National Title Company | |
| Grant Deed | $810,000 | Usa Ntc | |
| Interfamily Deed Transfer | -- | -- | |
| Interfamily Deed Transfer | -- | -- | |
| Grant Deed | $350,000 | North American Title Co |
Mortgage History
| Date | Status | Loan Amount | Loan Type |
|---|---|---|---|
| Open | $870,000 | New Conventional | |
| Previous Owner | $542,000 | New Conventional | |
| Previous Owner | $546,500 | New Conventional | |
| Previous Owner | $416,196 | New Conventional | |
| Previous Owner | $318,250 | Credit Line Revolving | |
| Previous Owner | $417,000 | Unknown | |
| Previous Owner | $418,500 | Credit Line Revolving | |
| Previous Owner | $40,000 | Credit Line Revolving | |
| Previous Owner | $40,000 | Credit Line Revolving | |
| Previous Owner | $314,900 | Purchase Money Mortgage |
Property History
| Date | Event | Price | Change | Sq Ft Price |
|---|---|---|---|---|
| 09/28/2022 09/28/22 | Sold | $1,175,000 | -9.6% | $314 / Sq Ft |
| 09/12/2022 09/12/22 | For Sale | $1,300,000 | +10.6% | $348 / Sq Ft |
| 09/10/2022 09/10/22 | Off Market | $1,175,000 | -- | -- |
| 09/10/2022 09/10/22 | For Sale | $1,300,000 | +10.6% | $348 / Sq Ft |
| 09/07/2022 09/07/22 | Off Market | $1,175,000 | -- | -- |
| 09/05/2022 09/05/22 | Pending | -- | -- | -- |
| 08/22/2022 08/22/22 | For Sale | $1,300,000 | +60.5% | $348 / Sq Ft |
| 05/30/2019 05/30/19 | Sold | $810,000 | -3.6% | $258 / Sq Ft |
| 04/26/2019 04/26/19 | Pending | -- | -- | -- |
| 04/20/2019 04/20/19 | Price Changed | $839,900 | -1.2% | $267 / Sq Ft |
| 04/01/2019 04/01/19 | For Sale | $849,900 | 0.0% | $271 / Sq Ft |
| 08/20/2013 08/20/13 | Rented | $2,850 | -13.6% | -- |
| 07/28/2013 07/28/13 | Under Contract | -- | -- | -- |
| 07/16/2013 07/16/13 | For Rent | $3,300 | -- | -- |
Tax History Compared to Growth
Tax History
| Year | Tax Paid | Tax Assessment Tax Assessment Total Assessment is a certain percentage of the fair market value that is determined by local assessors to be the total taxable value of land and additions on the property. | Land | Improvement |
|---|---|---|---|---|
| 2025 | $13,087 | $1,222,470 | $156,060 | $1,066,410 |
| 2023 | $13,087 | $1,175,000 | $150,000 | $1,025,000 |
| 2022 | $9,481 | $851,453 | $157,676 | $693,777 |
| 2021 | $9,314 | $834,759 | $154,585 | $680,174 |
| 2020 | $9,241 | $826,200 | $153,000 | $673,200 |
| 2019 | $5,755 | $519,703 | $185,993 | $333,710 |
| 2018 | $5,716 | $509,514 | $182,348 | $327,166 |
| 2017 | $5,613 | $499,524 | $178,773 | $320,751 |
| 2016 | $5,247 | $489,730 | $175,268 | $314,462 |
| 2015 | $5,176 | $482,377 | $172,637 | $309,740 |
| 2014 | $5,128 | $472,930 | $169,256 | $303,674 |
Agents Affiliated with this Home
-
Sharene Greer

Seller's Agent in 2022
Sharene Greer
Tower Agency
(951) 787-7088
27 in this area
105 Total Sales
-
JASON SPARKS

Buyer's Agent in 2022
JASON SPARKS
Tower Agency
(951) 850-5163
13 in this area
169 Total Sales
-
Gina Wishard

Seller's Agent in 2019
Gina Wishard
KEYSTONE PROPERTIES
(951) 776-9880
15 Total Sales
Map
Source: California Regional Multiple Listing Service (CRMLS)
MLS Number: IV19069976
APN: 280-060-017
- 18460 Hibiscus Ave
- 0 Dauchy Ave
- 18561 Bert Rd
- 15868 Shorb St
- 18118 Iris Ave
- 18748 Colt St
- 0 Van Buren Blvd Unit CV15022911
- 18570 Moorland Ct
- 18427 Blue Sky St
- 9253 Dauchy Ave
- 9271 Millionaire Ln
- 18388 Hidden Ranch Rd
- 18328 Hidden Ranch Rd
- 8067 Terraza Ct
- 1137 Pamplona Dr
- 18668 Alderbrook Dr
- 19068 Clover Ct
- 9394 Millionaire Ln
- 8679 Cabin Place
- 19131 Camassia Ct

