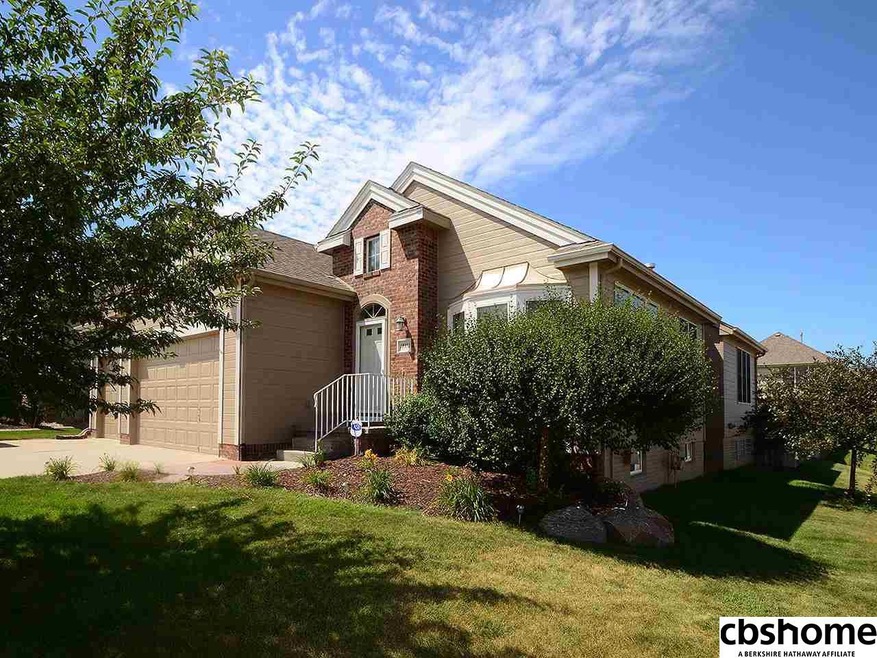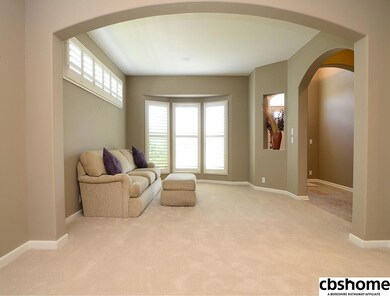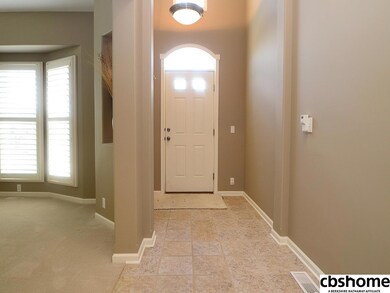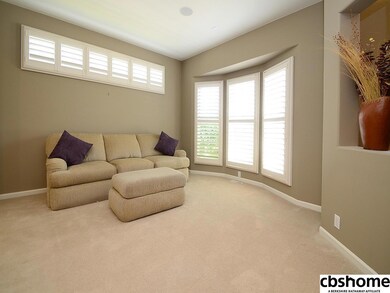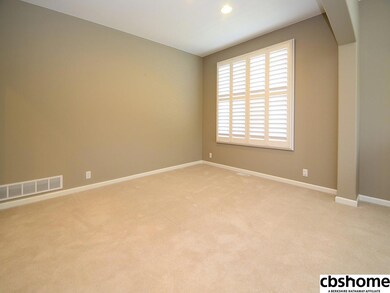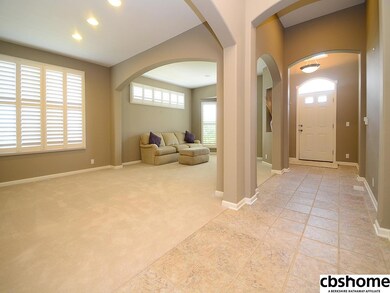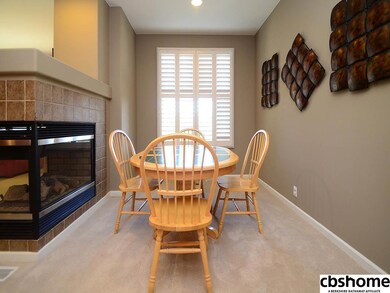
18352 Dewey Ave Elkhorn, NE 68022
Highlights
- Spa
- Deck
- Ranch Style House
- Spring Ridge Elementary School Rated A
- Dining Room with Fireplace
- Corner Lot
About This Home
As of August 2021Upgrades galore including granite counters, cherry cabinetry, stainless steel appliances, over-sized 3 car garage, built-in speakers and wiring. Backyard oasis getaway featuring large Trex deck, below grade paver patio, natural gas fire pit & tiki torches plus an above-ground 10+person swim spa/hot tub, which provides year round outdoor exercise & entertainment! Basement is ready for build out with rough-ins for bath and wet bar. Lower level exercise equipment included. Move-in ready!
Last Agent to Sell the Property
BHHS Ambassador Real Estate License #0980386 Listed on: 07/18/2015

Home Details
Home Type
- Single Family
Est. Annual Taxes
- $6,139
Year Built
- Built in 2005
Lot Details
- Lot Dimensions are 120 x 80
- Property is Fully Fenced
- Wood Fence
- Corner Lot
- Sloped Lot
- Sprinkler System
HOA Fees
- $13 Monthly HOA Fees
Parking
- 3 Car Attached Garage
Home Design
- Ranch Style House
- Brick Exterior Construction
- Composition Roof
Interior Spaces
- 2,025 Sq Ft Home
- Ceiling height of 9 feet or more
- Window Treatments
- Dining Room with Fireplace
- 2 Fireplaces
- Basement
- Basement Windows
- Home Security System
Kitchen
- Oven
- Dishwasher
- Disposal
Flooring
- Wall to Wall Carpet
- Ceramic Tile
Bedrooms and Bathrooms
- 2 Bedrooms
- Walk-In Closet
- 2 Full Bathrooms
- Spa Bath
Outdoor Features
- Spa
- Deck
- Patio
- Exterior Lighting
Schools
- Spring Ridge Elementary School
- Elkhorn Ridge Middle School
- Elkhorn South High School
Utilities
- Humidifier
- Forced Air Heating and Cooling System
- Heating System Uses Gas
- Cable TV Available
Community Details
- Association fees include common area maintenance
- The Grove Subdivision
Listing and Financial Details
- Assessor Parcel Number 1222121340
- Tax Block 4
Ownership History
Purchase Details
Purchase Details
Home Financials for this Owner
Home Financials are based on the most recent Mortgage that was taken out on this home.Purchase Details
Home Financials for this Owner
Home Financials are based on the most recent Mortgage that was taken out on this home.Similar Home in Elkhorn, NE
Home Values in the Area
Average Home Value in this Area
Purchase History
| Date | Type | Sale Price | Title Company |
|---|---|---|---|
| Deed | -- | None Listed On Document | |
| Warranty Deed | $370,000 | Rts Title & Escrow | |
| Warranty Deed | $255,000 | Ambassador Title Services |
Mortgage History
| Date | Status | Loan Amount | Loan Type |
|---|---|---|---|
| Previous Owner | $351,500 | New Conventional | |
| Previous Owner | $207,553 | New Conventional | |
| Previous Owner | $204,000 | New Conventional | |
| Previous Owner | $201,600 | New Conventional |
Property History
| Date | Event | Price | Change | Sq Ft Price |
|---|---|---|---|---|
| 08/26/2021 08/26/21 | Sold | $370,000 | -1.3% | $183 / Sq Ft |
| 07/12/2021 07/12/21 | Pending | -- | -- | -- |
| 07/11/2021 07/11/21 | Price Changed | $375,000 | -6.3% | $185 / Sq Ft |
| 06/24/2021 06/24/21 | For Sale | $400,000 | +56.9% | $198 / Sq Ft |
| 11/02/2015 11/02/15 | Sold | $255,000 | -15.0% | $126 / Sq Ft |
| 09/29/2015 09/29/15 | Pending | -- | -- | -- |
| 07/18/2015 07/18/15 | For Sale | $299,950 | -- | $148 / Sq Ft |
Tax History Compared to Growth
Tax History
| Year | Tax Paid | Tax Assessment Tax Assessment Total Assessment is a certain percentage of the fair market value that is determined by local assessors to be the total taxable value of land and additions on the property. | Land | Improvement |
|---|---|---|---|---|
| 2023 | $7,791 | $360,000 | $47,900 | $312,100 |
| 2022 | $7,268 | $294,600 | $47,900 | $246,700 |
| 2021 | $7,364 | $294,600 | $47,900 | $246,700 |
| 2020 | $7,441 | $294,600 | $47,900 | $246,700 |
| 2019 | $6,636 | $259,900 | $47,900 | $212,000 |
| 2018 | $6,732 | $259,900 | $47,900 | $212,000 |
| 2017 | $5,894 | $240,200 | $47,900 | $192,300 |
| 2016 | $5,894 | $222,800 | $33,000 | $189,800 |
| 2015 | $6,139 | $222,800 | $33,000 | $189,800 |
| 2014 | $6,139 | $222,800 | $33,000 | $189,800 |
Agents Affiliated with this Home
-
Deb & Mark Hopkins

Seller's Agent in 2021
Deb & Mark Hopkins
Realty ONE Group Sterling
(402) 659-7200
12 in this area
75 Total Sales
-
Joel Dizona

Buyer's Agent in 2021
Joel Dizona
NP Dodge Real Estate Sales, Inc.
(402) 616-6410
13 in this area
117 Total Sales
-
Carol Lehan
C
Seller's Agent in 2015
Carol Lehan
BHHS Ambassador Real Estate
(402) 630-4230
1 in this area
23 Total Sales
-
Diane Hughes

Buyer's Agent in 2015
Diane Hughes
BHHS Ambassador Real Estate
(402) 218-7489
38 in this area
380 Total Sales
Map
Source: Great Plains Regional MLS
MLS Number: 21513506
APN: 2212-1340-12
- 18401 Harney St
- 18425 Harney St
- 18251 Farnam St
- 586 S 183rd Ave
- 215 S 181st St Unit 502
- 215 S 181st St Unit 504
- 215 S 181st St Unit 503
- 215 S 181st St Unit 505
- 802 S 182nd St
- 18063 Jones St
- 948 S 183rd St
- 556 S 188th Ave
- 926 S 185th St
- 18603 Mayberry St
- 18305 Mason St
- 18421 Mason St
- 18612 Mason St
- 18702 Mason St
- 919 S 188th Ct
- 18057 Mayberry St
