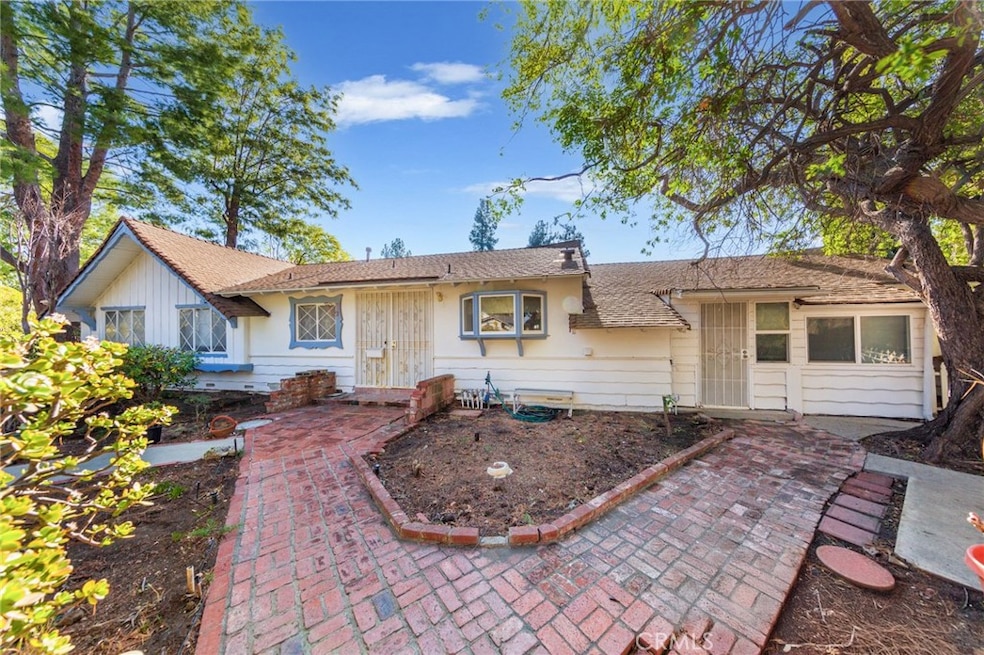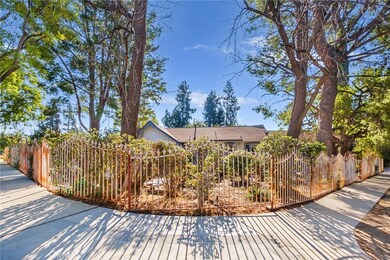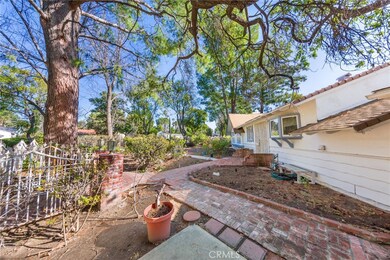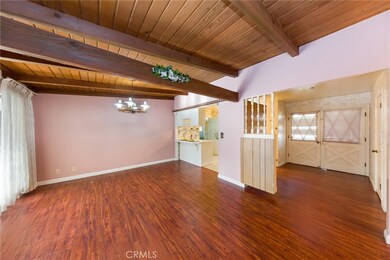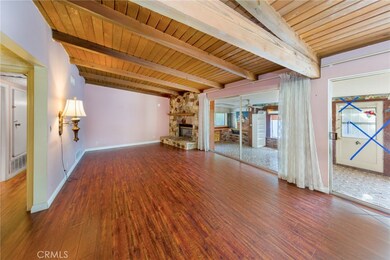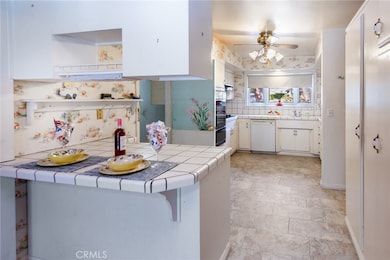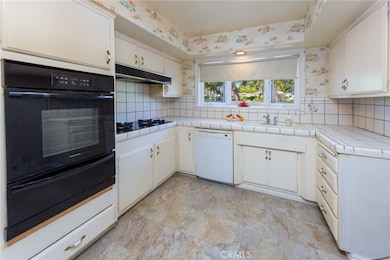
18352 Ludlow St Porter Ranch, CA 91326
Porter Ranch NeighborhoodHighlights
- In Ground Pool
- Open Floorplan
- Corner Lot
- Darby Avenue Charter School Rated 9+
- Attic
- Private Yard
About This Home
As of February 2025This is the first time on the market for this sweeping corner lot property. With some TLC this will be a magnificent home. Featuring 3 good sized bedrooms, Master bedroom features its own bathroom with step in shower, the hall bathroom features double sinks, vanity lighting, with tub and shower. There is laminate wood style flooring in the entry, living room, dining area and hallway. There is a Palos Verde Rock fireplace in the living room. Off the Living room are sliding glass doors that lead to an enclosed patio that will also lead you to a landscaped rear yard with a sparkling pool, fruit trees, gazebo and plenty of space for a garden. This is a Trust Sale, Sold as is, no Repair no Credits
Last Agent to Sell the Property
RE/MAX One Brokerage Phone: 818-219-2159 License #01136007 Listed on: 02/02/2025
Home Details
Home Type
- Single Family
Est. Annual Taxes
- $1,858
Year Built
- Built in 1958
Lot Details
- 0.25 Acre Lot
- Wrought Iron Fence
- Wood Fence
- Landscaped
- Corner Lot
- Sprinkler System
- Private Yard
- Back and Front Yard
- Property is zoned LARE11
Parking
- 2 Car Direct Access Garage
- Parking Available
- Side Facing Garage
- Single Garage Door
- Driveway
Home Design
- Additions or Alterations
- Cosmetic Repairs Needed
- Raised Foundation
- Frame Construction
- Composition Roof
- Stucco
Interior Spaces
- 1,479 Sq Ft Home
- 1-Story Property
- Open Floorplan
- Beamed Ceilings
- Ceiling Fan
- Wood Frame Window
- Entryway
- Living Room with Fireplace
- Formal Dining Room
- Attic Fan
Kitchen
- Eat-In Kitchen
- Gas Oven
- Gas Cooktop
- Dishwasher
- Ceramic Countertops
- Disposal
Flooring
- Carpet
- Laminate
Bedrooms and Bathrooms
- 3 Main Level Bedrooms
- 2 Full Bathrooms
- Tile Bathroom Countertop
- Dual Sinks
- Low Flow Toliet
- <<tubWithShowerToken>>
- Walk-in Shower
- Low Flow Shower
Laundry
- Laundry Room
- Washer and Gas Dryer Hookup
Home Security
- Carbon Monoxide Detectors
- Fire and Smoke Detector
Pool
- In Ground Pool
- Gunite Pool
Outdoor Features
- Enclosed patio or porch
- Exterior Lighting
- Gazebo
Schools
- Darby Elementary School
- Patrick Henry Middle School
- Granada Hills Charter High School
Utilities
- Whole House Fan
- Forced Air Heating and Cooling System
- Heating System Uses Natural Gas
- Natural Gas Connected
- Water Heater
Community Details
- No Home Owners Association
Listing and Financial Details
- Tax Lot 66
- Tax Tract Number 17955
- Assessor Parcel Number 2715004034
- Seller Considering Concessions
Ownership History
Purchase Details
Home Financials for this Owner
Home Financials are based on the most recent Mortgage that was taken out on this home.Similar Homes in Porter Ranch, CA
Home Values in the Area
Average Home Value in this Area
Purchase History
| Date | Type | Sale Price | Title Company |
|---|---|---|---|
| Grant Deed | $925,000 | Ticor Title Company Of Califor |
Property History
| Date | Event | Price | Change | Sq Ft Price |
|---|---|---|---|---|
| 07/18/2025 07/18/25 | For Sale | $1,198,800 | +29.6% | $811 / Sq Ft |
| 02/26/2025 02/26/25 | Sold | $925,000 | 0.0% | $625 / Sq Ft |
| 02/13/2025 02/13/25 | Pending | -- | -- | -- |
| 02/02/2025 02/02/25 | For Sale | $925,000 | -- | $625 / Sq Ft |
Tax History Compared to Growth
Tax History
| Year | Tax Paid | Tax Assessment Tax Assessment Total Assessment is a certain percentage of the fair market value that is determined by local assessors to be the total taxable value of land and additions on the property. | Land | Improvement |
|---|---|---|---|---|
| 2024 | $1,858 | $125,891 | $35,542 | $90,349 |
| 2023 | $1,828 | $123,424 | $34,846 | $88,578 |
| 2022 | $1,754 | $121,005 | $34,163 | $86,842 |
| 2021 | $1,726 | $118,634 | $33,494 | $85,140 |
| 2019 | $1,681 | $115,116 | $32,501 | $82,615 |
| 2018 | $1,587 | $112,860 | $31,864 | $80,996 |
| 2016 | $1,505 | $108,479 | $30,628 | $77,851 |
| 2015 | $1,485 | $106,850 | $30,168 | $76,682 |
| 2014 | $1,500 | $104,758 | $29,578 | $75,180 |
Agents Affiliated with this Home
-
Madelyn Woods

Seller's Agent in 2025
Madelyn Woods
RE/MAX
(818) 219-2159
7 in this area
19 Total Sales
-
Polly Watts
P
Seller's Agent in 2025
Polly Watts
Shelter Club Realty, Inc.
(310) 850-5346
15 Total Sales
-
Nicole Hensiek
N
Buyer's Agent in 2025
Nicole Hensiek
Shelter Club Realty, Inc.
(310) 963-7766
1 in this area
2 Total Sales
Map
Source: California Regional Multiple Listing Service (CRMLS)
MLS Number: SR25023204
APN: 2715-004-034
- 18301 Ludlow St
- 18308 Lahey St
- 10944 Etiwanda Ave
- 18371 Lahey St
- 18352 Donmetz St
- 18219 Ludlow St
- 18409 Los Alimos St
- 18438 Los Alimos St
- 18700 Tulsa St
- 11340 Reseda Blvd
- 11325 Baird Ave
- 11144 Viking Ave
- 11410 Reseda Blvd
- 11151 Viking Ave
- 11180 Bertrand Ave
- 18268 Ankara Ct
- 11122 Yolanda Ave
- 11300 Dulcet Ave
- 18534 Dylan St
- 18429 Germain St
