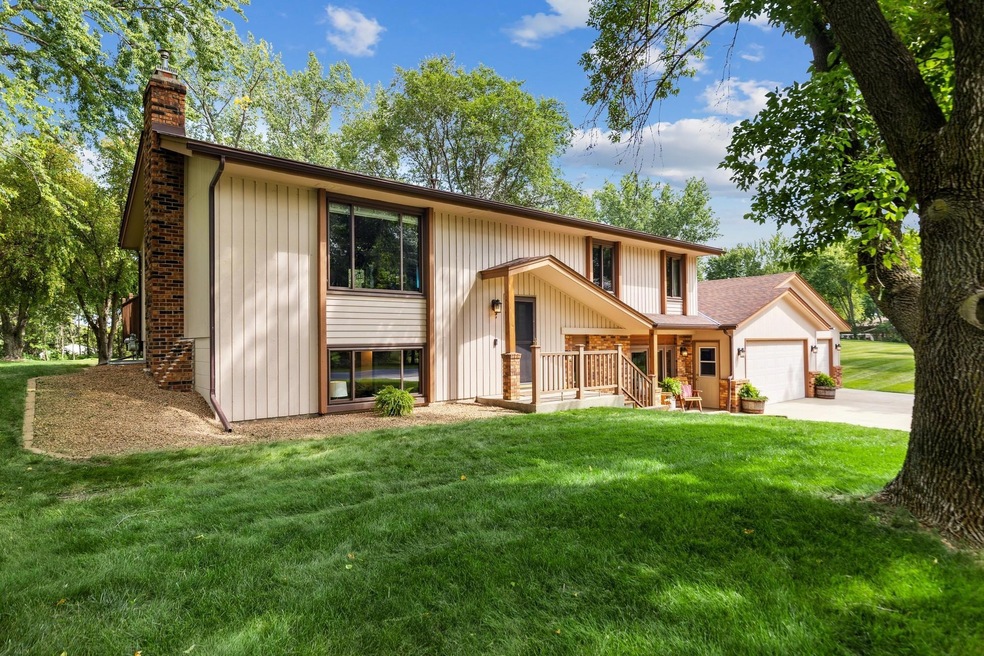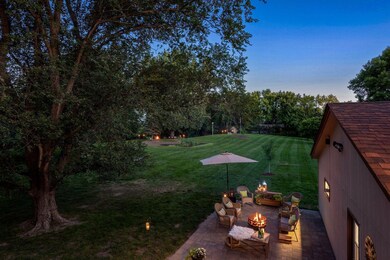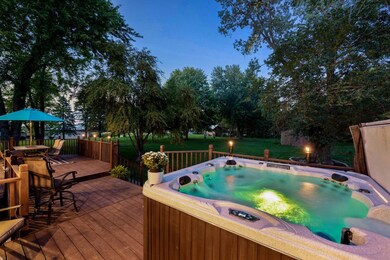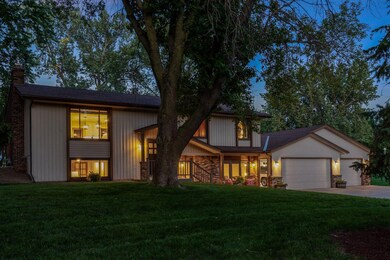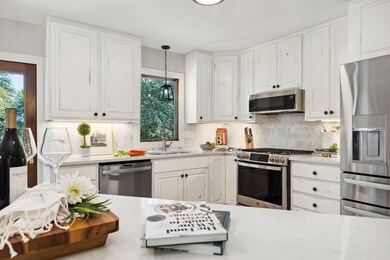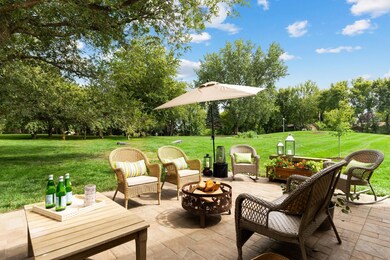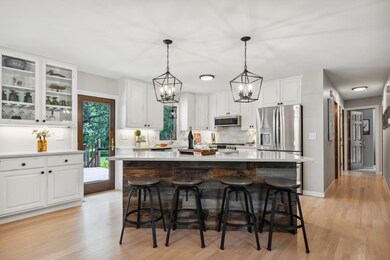
18355 Victoria Rd Prior Lake, MN 55372
Estimated Value: $459,000 - $641,000
Highlights
- 114,127 Sq Ft lot
- Deck
- 1 Fireplace
- Hidden Oaks Middle School Rated A-
- Main Floor Primary Bedroom
- No HOA
About This Home
As of October 20222.6 Acres! Close to everything you need...but with the privacy you require! This acreage property is newly updated, fresh and on trend with 4 B/3 Baths. The open floor plan features an updated kitchen, new quartz counters, under cabinet lights, wine cooler, farm house feel with the open green space out every window! Large entertaining spaces inside and out and 3 BR on one level create easy living. White cabinets and woodwork, new light fixtures, re-configured lower level, new railing and hardwood stairs are a few of the recent improvements. The HUGE 44' deck features access from the kitchen, the primary bedroom and the back yard. Spacious heated garage, large exterior shed and generous storage throughout offer room to store your belongings + "toys"! Relieve your stress - pick some apples or pears, garden, sit by the fire or enjoy the hot tub! A new tiled bath, refinished deck and recent paint throughout - they have done the work for you to enjoy! This could be the one!
Home Details
Home Type
- Single Family
Est. Annual Taxes
- $3,514
Year Built
- Built in 1973
Lot Details
- 2.62 Acre Lot
- Lot Dimensions are 380 x 300
- Property has an invisible fence for dogs
Parking
- 3 Car Attached Garage
Home Design
- Bi-Level Home
Interior Spaces
- 1 Fireplace
- Family Room
- Living Room
- Game Room
- Basement Fills Entire Space Under The House
Kitchen
- Range
- Microwave
- Freezer
- Dishwasher
- Stainless Steel Appliances
- Disposal
- The kitchen features windows
Bedrooms and Bathrooms
- 4 Bedrooms
- Primary Bedroom on Main
Laundry
- Dryer
- Washer
Outdoor Features
- Deck
- Patio
Utilities
- Forced Air Heating and Cooling System
- Well
Community Details
- No Home Owners Association
- Haas 1St Add Subdivision
- Greenbelt
Listing and Financial Details
- Assessor Parcel Number 110340110
Ownership History
Purchase Details
Home Financials for this Owner
Home Financials are based on the most recent Mortgage that was taken out on this home.Purchase Details
Home Financials for this Owner
Home Financials are based on the most recent Mortgage that was taken out on this home.Similar Homes in Prior Lake, MN
Home Values in the Area
Average Home Value in this Area
Purchase History
| Date | Buyer | Sale Price | Title Company |
|---|---|---|---|
| Rolfe Randy | $615,000 | Trademark Title | |
| Quinnell Becca | $415,000 | Trademark Title Services Inc |
Mortgage History
| Date | Status | Borrower | Loan Amount |
|---|---|---|---|
| Open | Rolfe Randy | $584,250 | |
| Previous Owner | Blake Ryan | $41,451 | |
| Previous Owner | Quinnell Becca | $332,000 | |
| Previous Owner | Gunning Douglas | $303,000 | |
| Previous Owner | Gunning Douglas | $50,000 |
Property History
| Date | Event | Price | Change | Sq Ft Price |
|---|---|---|---|---|
| 10/03/2022 10/03/22 | Sold | $615,000 | 0.0% | $278 / Sq Ft |
| 09/09/2022 09/09/22 | Pending | -- | -- | -- |
| 09/05/2022 09/05/22 | Off Market | $615,000 | -- | -- |
| 08/24/2022 08/24/22 | For Sale | $595,000 | -- | $269 / Sq Ft |
Tax History Compared to Growth
Tax History
| Year | Tax Paid | Tax Assessment Tax Assessment Total Assessment is a certain percentage of the fair market value that is determined by local assessors to be the total taxable value of land and additions on the property. | Land | Improvement |
|---|---|---|---|---|
| 2025 | $4,278 | $573,800 | $255,900 | $317,900 |
| 2024 | $4,278 | $556,700 | $243,400 | $313,300 |
| 2023 | $3,736 | $519,300 | $229,800 | $289,500 |
| 2022 | $3,514 | $469,700 | $211,700 | $258,000 |
| 2021 | $3,456 | $368,700 | $165,000 | $203,700 |
| 2020 | $3,338 | $354,100 | $161,700 | $192,400 |
| 2019 | $3,562 | $332,500 | $165,000 | $167,500 |
| 2018 | $3,528 | $0 | $0 | $0 |
| 2016 | $3,436 | $0 | $0 | $0 |
| 2014 | -- | $0 | $0 | $0 |
Agents Affiliated with this Home
-
Kristin Olson

Seller's Agent in 2022
Kristin Olson
Coldwell Banker Burnet
(651) 503-2149
2 in this area
32 Total Sales
-
Cristy Oldman

Buyer's Agent in 2022
Cristy Oldman
eXp Realty
(612) 386-5789
5 in this area
114 Total Sales
Map
Source: NorthstarMLS
MLS Number: 6250249
APN: 11-034-011-0
- 17701 Mushtown Rd
- 17612 Jett Cir SE
- 4820 Bennett St SE
- 5301 180th St E
- 17711 Goldenview Ln SW
- 4836 Bennett St SE
- 4440 Overlook Dr SE
- 17226 Horizon Trail SE
- 17760 Winfield Way SW
- 3338 Winfield Way SW
- 3175 Winfield Way SW
- 5475 Trailhead Ln SE
- 3297 Thornton Dr SW
- 17256 Deerfield Dr SE
- 17929 Prairie Way SE
- 3821 Turner Dr SW
- 17350 Deerfield Dr SE
- 4677 170th St SE
- 17275 Marshfield Ln
- 17081 Pheasant Meadow Ln SW
- 18355 Victoria Rd
- 18356 Victoria Rd
- 18300 Victoria Rd
- 18301 Victoria Rd
- 18425 Victoria Rd
- 18350 Hadley Ave
- 18306 Hadley Ave
- 4375 Lila Ln
- XXXX 182nd St E
- 4351 Lila Ln
- 4275 182nd St E
- 4280 Lila Ln
- 4295 Lila Ln
- 18476 Hadley Ave
- 4300 182nd St E
- 4225 182nd St E
- 4251 Lila Ln
- 18351 Blake Rd
- 4526 182nd St E
- 18181 Luedke Ln
