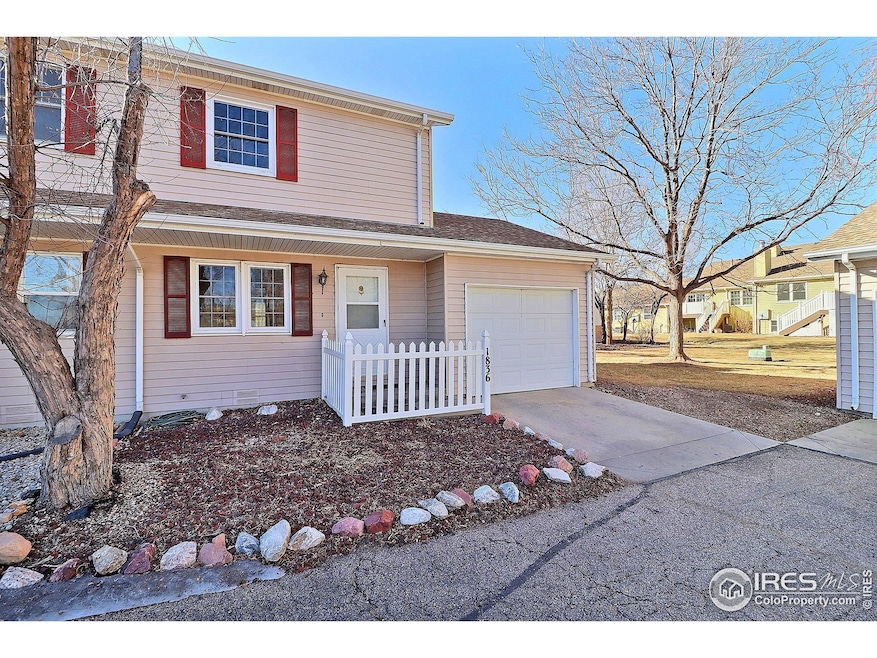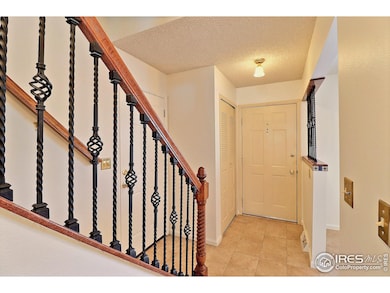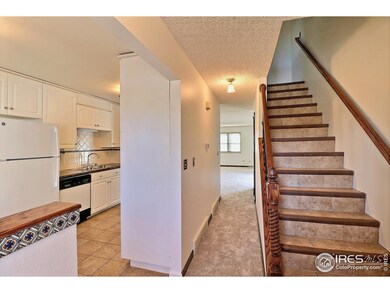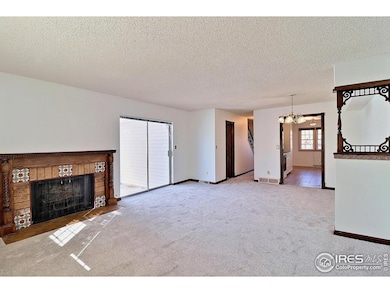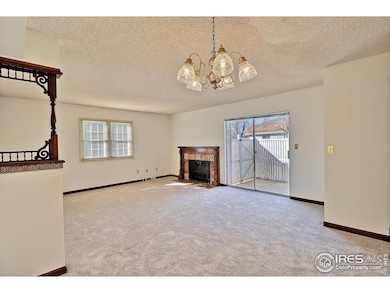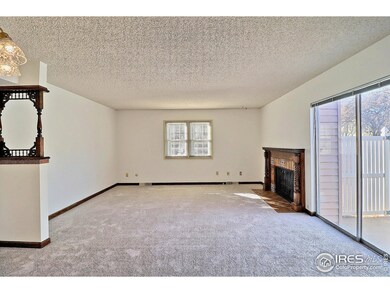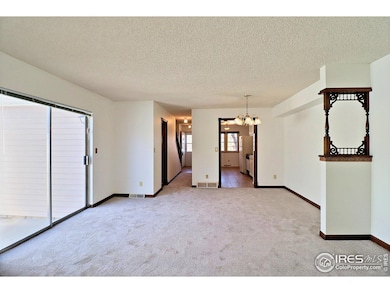
1836 22nd St Greeley, CO 80631
2
Beds
1.5
Baths
1,248
Sq Ft
$295/mo
HOA Fee
Highlights
- Clubhouse
- Tennis Courts
- Eat-In Kitchen
- Community Pool
- 1 Car Attached Garage
- Double Pane Windows
About This Home
As of May 2025Really nice end-unit townhome. Nice and bright living and dining room. Wood burning fireplace in living room. Kitchen has white cabinets and appliances and granite countertops. Freshly painted walls, brand new carpet and Jjst blocks to UNC campus and 2 blocks to Glenmere Park.
Townhouse Details
Home Type
- Townhome
Est. Annual Taxes
- $444
Year Built
- Built in 1976
HOA Fees
- $295 Monthly HOA Fees
Parking
- 1 Car Attached Garage
- Garage Door Opener
Home Design
- Composition Roof
- Vinyl Siding
Interior Spaces
- 1,248 Sq Ft Home
- 2-Story Property
- Double Pane Windows
- Window Treatments
- Living Room with Fireplace
- Dining Room
Kitchen
- Eat-In Kitchen
- Electric Oven or Range
- Microwave
- Dishwasher
- Disposal
Flooring
- Carpet
- Tile
Bedrooms and Bathrooms
- 2 Bedrooms
- Primary Bathroom is a Full Bathroom
- Jack-and-Jill Bathroom
Laundry
- Laundry on upper level
- Washer and Dryer Hookup
Home Security
Schools
- Jackson Elementary School
- Brentwood Middle School
- Greeley Central High School
Additional Features
- Patio
- Forced Air Heating System
Listing and Financial Details
- Assessor Parcel Number R0090391
Community Details
Overview
- Association fees include common amenities, trash, snow removal, ground maintenance, management, utilities, maintenance structure, water/sewer, hazard insurance
- Pmi Association, Phone Number (970) 587-0872
- Weaver Heights Subdivision
Recreation
- Tennis Courts
- Community Pool
- Park
Pet Policy
- Pet Restriction
Additional Features
- Clubhouse
- Fire and Smoke Detector
Ownership History
Date
Name
Owned For
Owner Type
Purchase Details
Listed on
Feb 28, 2025
Closed on
May 29, 2025
Sold by
Gordon Frank Joseph
Bought by
Adams Shauna and Keney Deryl
Seller's Agent
Ryan Andre
Sears Real Estate
Buyer's Agent
Adam Macy
Start Real Estate
List Price
$289,900
Sold Price
$260,000
Premium/Discount to List
-$29,900
-10.31%
Views
76
Home Financials for this Owner
Home Financials are based on the most recent Mortgage that was taken out on this home.
Avg. Annual Appreciation
23.23%
Original Mortgage
$9,100
Outstanding Balance
$9,100
Interest Rate
6.81%
Mortgage Type
New Conventional
Estimated Equity
$260,863
Similar Homes in the area
Create a Home Valuation Report for This Property
The Home Valuation Report is an in-depth analysis detailing your home's value as well as a comparison with similar homes in the area
Home Values in the Area
Average Home Value in this Area
Purchase History
| Date | Type | Sale Price | Title Company |
|---|---|---|---|
| Personal Reps Deed | $260,000 | Stewart Title |
Source: Public Records
Mortgage History
| Date | Status | Loan Amount | Loan Type |
|---|---|---|---|
| Open | $9,100 | New Conventional | |
| Open | $255,290 | FHA | |
| Previous Owner | $0 | New Conventional |
Source: Public Records
Property History
| Date | Event | Price | Change | Sq Ft Price |
|---|---|---|---|---|
| 05/30/2025 05/30/25 | Sold | $260,000 | -3.7% | $208 / Sq Ft |
| 04/18/2025 04/18/25 | Price Changed | $269,900 | -1.9% | $216 / Sq Ft |
| 04/04/2025 04/04/25 | Price Changed | $275,000 | -1.8% | $220 / Sq Ft |
| 03/20/2025 03/20/25 | Price Changed | $279,900 | -3.4% | $224 / Sq Ft |
| 02/28/2025 02/28/25 | For Sale | $289,900 | -- | $232 / Sq Ft |
Source: IRES MLS
Tax History Compared to Growth
Tax History
| Year | Tax Paid | Tax Assessment Tax Assessment Total Assessment is a certain percentage of the fair market value that is determined by local assessors to be the total taxable value of land and additions on the property. | Land | Improvement |
|---|---|---|---|---|
| 2025 | $444 | $16,800 | $2,060 | $14,740 |
| 2024 | $444 | $16,800 | $2,060 | $14,740 |
| 2023 | $423 | $14,270 | $2,230 | $12,040 |
| 2022 | $597 | $13,710 | $2,050 | $11,660 |
| 2021 | $617 | $14,110 | $2,110 | $12,000 |
| 2020 | $547 | $12,550 | $1,810 | $10,740 |
| 2019 | $548 | $12,550 | $1,810 | $10,740 |
| 2018 | $441 | $10,650 | $1,820 | $8,830 |
| 2017 | $887 | $10,650 | $1,820 | $8,830 |
| 2016 | $582 | $7,870 | $1,710 | $6,160 |
| 2015 | $580 | $7,870 | $1,710 | $6,160 |
| 2014 | $561 | $7,420 | $1,710 | $5,710 |
Source: Public Records
Agents Affiliated with this Home
-

Seller's Agent in 2025
Ryan Andre
Sears Real Estate
(970) 330-7700
194 Total Sales
-

Seller Co-Listing Agent in 2025
Randy Moser
Sears Real Estate
(970) 590-0935
163 Total Sales
-
A
Buyer's Agent in 2025
Adam Macy
Start Real Estate
(303) 459-4220
18 Total Sales
Map
Source: IRES MLS
MLS Number: 1027397
APN: R0090391
Nearby Homes
- 1814 Reservoir Rd
- 2082 19th Ave
- 1751 Glen Meadows Dr
- 2009 18th Ave
- 1754 Glen Meadows Dr
- 2204 20th St
- 2251 24th St
- 2455 22nd Ave
- 2425 19th Ave
- 2416 15th Ave
- 1618 Montview Blvd
- 2420 14th Avenue Ct
- 1325 20th St
- Lot 661 Buena Vista
- 2551 W 24th St Unit 6
- 2144 26th Ave
- 2043 26th Street Rd
- 1817 15th Ave
- 2438 W 24th Street Rd
- 1911 25th Ave
