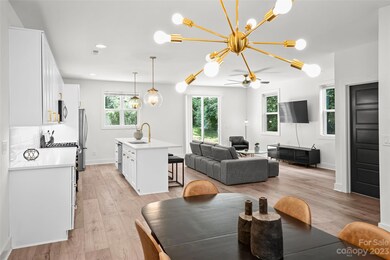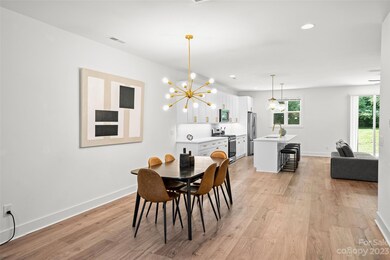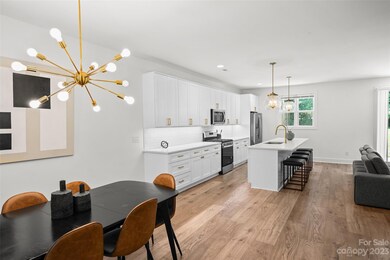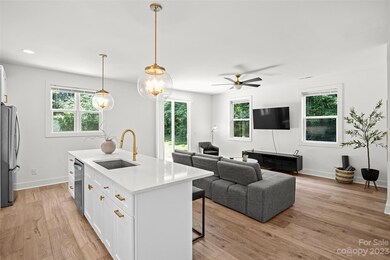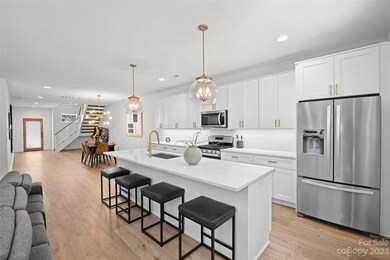
1836 Academy St Charlotte, NC 28205
Shamrock NeighborhoodEstimated Value: $582,000 - $674,000
Highlights
- Open Floorplan
- Wooded Lot
- Walk-In Closet
- Contemporary Architecture
- 1 Car Attached Garage
- Breakfast Bar
About This Home
As of July 2023A stunning example of modern architecture and design, located in the up and coming Eastwood Park neighborhood. Gently lived in like new construction, floating staircase with wide plank Luxury Vinyl floors throughout create a sense of grandeur and sophistication from the moment you step inside. The main level of the home is a chef's dream, featuring a designer kitchen complete with stone countertops and top-of-the-line appliances. The living room, breakfast room, flex space, and oversized kitchen island provide ample space for entertaining guests or enjoying a quiet night in. Upstairs, you will find the Primary en-suite plus two additional bedroom's, full bath, and Laundry. Located with in minutes to Noda, and Plaza Midwood restaurants, shops and entertainment. Convenient to Uptown Charlotte.
Last Agent to Sell the Property
Premier Sotheby's International Realty Brokerage Email: michelle.rhyne@premiersir.com License #274051 Listed on: 06/05/2023

Property Details
Home Type
- Multi-Family
Est. Annual Taxes
- $3,623
Year Built
- Built in 2021
Lot Details
- Level Lot
- Cleared Lot
- Wooded Lot
Parking
- 1 Car Attached Garage
- Front Facing Garage
- Garage Door Opener
- Driveway
Home Design
- Duplex
- Contemporary Architecture
- Slab Foundation
Interior Spaces
- 2-Story Property
- Open Floorplan
- Wired For Data
- Insulated Windows
- Entrance Foyer
- Laundry Room
Kitchen
- Breakfast Bar
- Electric Oven
- Gas Cooktop
- Dishwasher
- Kitchen Island
Flooring
- Tile
- Vinyl
Bedrooms and Bathrooms
- 3 Bedrooms
- Walk-In Closet
Outdoor Features
- Patio
Utilities
- Forced Air Heating and Cooling System
- Cable TV Available
Community Details
- Eastwood Park Subdivision
Listing and Financial Details
- Assessor Parcel Number 093-042-54
Ownership History
Purchase Details
Home Financials for this Owner
Home Financials are based on the most recent Mortgage that was taken out on this home.Purchase Details
Home Financials for this Owner
Home Financials are based on the most recent Mortgage that was taken out on this home.Purchase Details
Home Financials for this Owner
Home Financials are based on the most recent Mortgage that was taken out on this home.Purchase Details
Home Financials for this Owner
Home Financials are based on the most recent Mortgage that was taken out on this home.Purchase Details
Home Financials for this Owner
Home Financials are based on the most recent Mortgage that was taken out on this home.Similar Homes in Charlotte, NC
Home Values in the Area
Average Home Value in this Area
Purchase History
| Date | Buyer | Sale Price | Title Company |
|---|---|---|---|
| Gruber John K | $530,000 | None Listed On Document | |
| Dorn Myles Jordan | $485,000 | None Available | |
| Property Redevelopment Group Llc | -- | None Available | |
| Mckenna Ryan Patrick | -- | None Available | |
| Property Redevelopment Group Llc | $185,000 | Morehead Title Company |
Mortgage History
| Date | Status | Borrower | Loan Amount |
|---|---|---|---|
| Open | Gruber John K | $503,500 | |
| Previous Owner | Dorn Myles Jordan | $436,500 | |
| Previous Owner | Mckenna Ryan Patrick | $399,000 | |
| Previous Owner | Property Redevelopment Group Llc | $400,000 |
Property History
| Date | Event | Price | Change | Sq Ft Price |
|---|---|---|---|---|
| 07/20/2023 07/20/23 | Sold | $530,000 | 0.0% | $283 / Sq Ft |
| 06/21/2023 06/21/23 | Price Changed | $530,000 | -3.6% | $283 / Sq Ft |
| 06/05/2023 06/05/23 | For Sale | $550,000 | +197.3% | $294 / Sq Ft |
| 12/27/2019 12/27/19 | Sold | $185,000 | -11.9% | $119 / Sq Ft |
| 11/30/2019 11/30/19 | Pending | -- | -- | -- |
| 11/25/2019 11/25/19 | For Sale | $209,900 | 0.0% | $135 / Sq Ft |
| 09/26/2019 09/26/19 | Pending | -- | -- | -- |
| 09/25/2019 09/25/19 | For Sale | $209,900 | 0.0% | $135 / Sq Ft |
| 09/06/2019 09/06/19 | Pending | -- | -- | -- |
| 09/03/2019 09/03/19 | For Sale | $209,900 | +13.5% | $135 / Sq Ft |
| 08/14/2019 08/14/19 | Off Market | $185,000 | -- | -- |
| 07/02/2019 07/02/19 | Pending | -- | -- | -- |
| 06/25/2019 06/25/19 | For Sale | $209,900 | 0.0% | $135 / Sq Ft |
| 06/14/2019 06/14/19 | Price Changed | $209,900 | -8.7% | $135 / Sq Ft |
| 06/06/2019 06/06/19 | Price Changed | $229,900 | -4.2% | $147 / Sq Ft |
| 05/30/2019 05/30/19 | For Sale | $239,900 | 0.0% | $154 / Sq Ft |
| 04/21/2019 04/21/19 | Pending | -- | -- | -- |
| 03/28/2019 03/28/19 | Price Changed | $239,900 | -4.0% | $154 / Sq Ft |
| 02/28/2019 02/28/19 | For Sale | $249,900 | -- | $160 / Sq Ft |
Tax History Compared to Growth
Tax History
| Year | Tax Paid | Tax Assessment Tax Assessment Total Assessment is a certain percentage of the fair market value that is determined by local assessors to be the total taxable value of land and additions on the property. | Land | Improvement |
|---|---|---|---|---|
| 2023 | $3,623 | $475,000 | $160,000 | $315,000 |
| 2022 | $3,869 | $387,900 | $91,000 | $296,900 |
| 2021 | $878 | $91,000 | $91,000 | $0 |
Agents Affiliated with this Home
-
Michelle Ivester-Rhyne

Seller's Agent in 2023
Michelle Ivester-Rhyne
Premier Sotheby's International Realty
(704) 622-0626
1 in this area
119 Total Sales
-
Jordan Spaller
J
Buyer's Agent in 2023
Jordan Spaller
Keller Williams South Park
(828) 381-9110
1 in this area
17 Total Sales
-
Heather Littrell

Seller's Agent in 2019
Heather Littrell
EXP Realty LLC
(704) 791-7881
216 Total Sales
-
N
Buyer's Agent in 2019
Non Member
NC_CanopyMLS
Map
Source: Canopy MLS (Canopy Realtor® Association)
MLS Number: 4036873
APN: 093-042-54
- 1837 Academy St
- 1812 Anderson St
- 1816 Anderson St
- 3920 Admiral Ave
- 1212 Meadow Ln
- 3901 Admiral Ave
- 2530 Elkwood Cir
- 2469 Elkwood Cir
- 2526 Elkwood Cir
- 2000 Patio Ct Unit 129
- 2000 Patio Ct Unit 101
- 2000 Patio Ct Unit 108
- 2000 Patio Ct Unit 103, 106, 202, 203,
- 4301 The Plaza
- 3433 Byrnes St
- 2421 Shamrock Dr
- 3437 Byrnes St
- 3449 Byrnes St
- 3452 Airlie St
- 1702 Herrin Ave Unit 90
- 1836 Academy St
- 1838 Academy St
- 1842 Academy St
- 1830 Academy St
- 1844 Academy St
- 1824 Academy St
- 1400 Meadow Ln
- 1406 Meadow Ln
- 1814 Academy St Unit 1814
- 1814 Academy St
- 1820 Academy St
- 1839 Academy St
- 1827 Academy St
- 1326 Meadow Ln
- 1833 Academy St
- 1843 Academy St
- 1825 Academy St
- 1812 Academy St
- 1819 Academy St
- 1320 Meadow Ln

