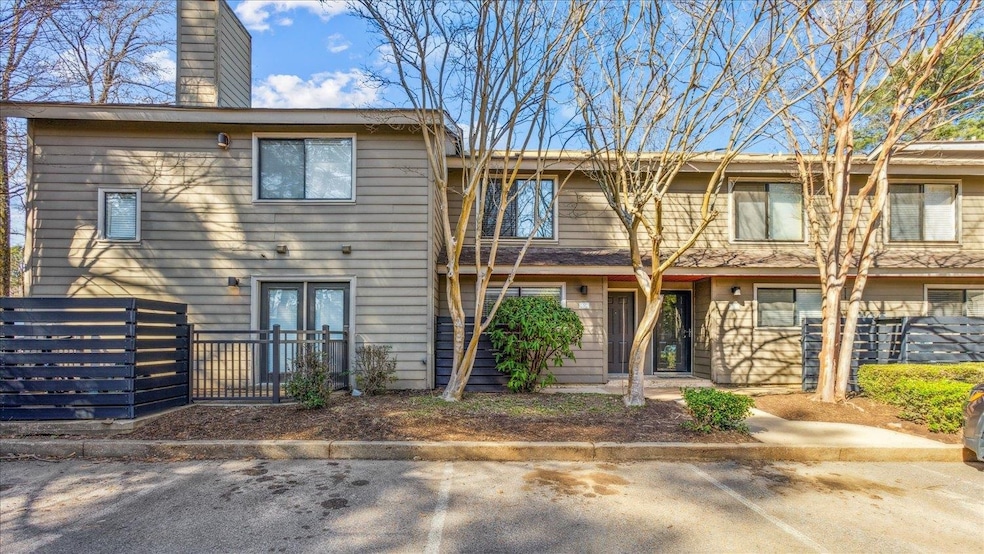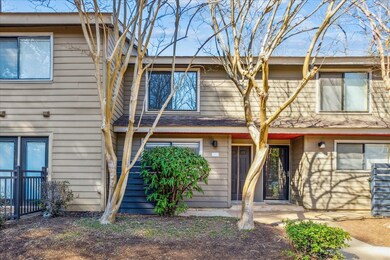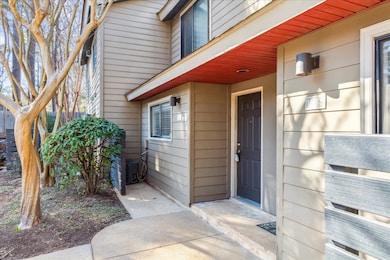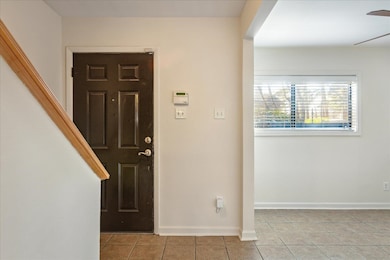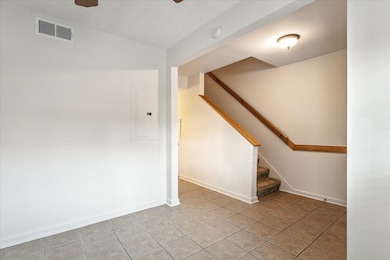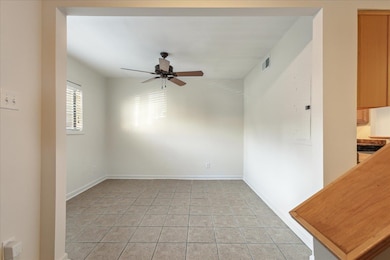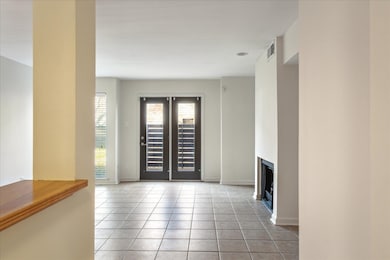PENDING
$39K PRICE DROP
1836 Gray Ridge Cove Unit 18 Germantown, TN 38138
Estimated payment $1,240/month
Total Views
22,817
2
Beds
2.5
Baths
1,200-1,399
Sq Ft
$143
Price per Sq Ft
Highlights
- Two Primary Bedrooms
- Clubhouse
- Separate Formal Living Room
- Farmington Elementary School Rated A
- Traditional Architecture
- Great Room
About This Home
Well Maintained 2 BR 2.5 BA Townhouse in well located and popular West Rock Condominiums. Freshly painted and ready for a new owner. Each bedroom has its own ensuite bath. Wonderful neighborhood pool, clubhouse and pet area. Refrigerator remains as-is. Germantown Schools- Farmingtown Elem, Houston Middle and High School.
Townhouse Details
Home Type
- Townhome
Year Built
- Built in 1970
Home Design
- Traditional Architecture
- Slab Foundation
- Composition Shingle Roof
Interior Spaces
- 1,200-1,399 Sq Ft Home
- 2-Story Property
- Smooth Ceilings
- Factory Built Fireplace
- Double Pane Windows
- Window Treatments
- Great Room
- Separate Formal Living Room
- Dining Room
- Den with Fireplace
- Pull Down Stairs to Attic
Flooring
- Partially Carpeted
- Tile
Bedrooms and Bathrooms
- 2 Bedrooms
- All Upper Level Bedrooms
- Double Master Bedroom
- En-Suite Bathroom
- Walk-In Closet
- Primary Bathroom is a Full Bathroom
Parking
- Parking Lot
- Unassigned Parking
Outdoor Features
- Patio
Utilities
- Central Heating and Cooling System
- 220 Volts
- Electric Water Heater
Community Details
Overview
- Property has a Home Owners Association
- $359 Maintenance Fee
- Association fees include water/sewer, trash collection, exterior maintenance, grounds maintenance, exterior insurance
- West Rock Condominiums Subdivision
Amenities
- Clubhouse
Recreation
- Community Pool
Map
Create a Home Valuation Report for This Property
The Home Valuation Report is an in-depth analysis detailing your home's value as well as a comparison with similar homes in the area
Home Values in the Area
Average Home Value in this Area
Tax History
| Year | Tax Paid | Tax Assessment Tax Assessment Total Assessment is a certain percentage of the fair market value that is determined by local assessors to be the total taxable value of land and additions on the property. | Land | Improvement |
|---|---|---|---|---|
| 2025 | -- | $58,200 | $4,025 | $54,175 |
| 2024 | -- | $42,225 | $4,025 | $38,200 |
| 2023 | $2,208 | $42,225 | $4,025 | $38,200 |
| 2022 | $2,138 | $42,225 | $4,025 | $38,200 |
| 2021 | $2,165 | $42,225 | $4,025 | $38,200 |
| 2020 | $2,091 | $34,850 | $4,025 | $30,825 |
| 2019 | $1,411 | $34,850 | $4,025 | $30,825 |
| 2018 | $1,411 | $34,850 | $4,025 | $30,825 |
| 2017 | $1,432 | $34,850 | $4,025 | $30,825 |
| 2016 | $1,378 | $31,525 | $0 | $0 |
| 2014 | $1,378 | $31,525 | $0 | $0 |
Source: Public Records
Property History
| Date | Event | Price | Change | Sq Ft Price |
|---|---|---|---|---|
| 08/31/2025 08/31/25 | Pending | -- | -- | -- |
| 08/11/2025 08/11/25 | Price Changed | $200,000 | -8.7% | $167 / Sq Ft |
| 07/17/2025 07/17/25 | Price Changed | $219,000 | -2.7% | $183 / Sq Ft |
| 05/30/2025 05/30/25 | Price Changed | $225,000 | -3.8% | $188 / Sq Ft |
| 04/23/2025 04/23/25 | Price Changed | $234,000 | -2.1% | $195 / Sq Ft |
| 03/26/2025 03/26/25 | For Sale | $239,000 | -- | $199 / Sq Ft |
Source: Memphis Area Association of REALTORS®
Purchase History
| Date | Type | Sale Price | Title Company |
|---|---|---|---|
| Warranty Deed | $240,000 | None Available | |
| Warranty Deed | $161,445 | Realty Title |
Source: Public Records
Mortgage History
| Date | Status | Loan Amount | Loan Type |
|---|---|---|---|
| Open | $125,860 | New Conventional | |
| Previous Owner | $18,000 | Credit Line Revolving | |
| Previous Owner | $100,700 | Unknown |
Source: Public Records
Source: Memphis Area Association of REALTORS®
MLS Number: 10192810
APN: G0-220D-K0-0018
Nearby Homes
- 1838 Fernspring Cove Unit 36
- 1841 Fernspring Cove Unit 26
- 1847 Gray Ridge Cove Unit 2
- 1841 Eagle Branch Cove Unit 1
- 1843 Eagle Branch Cove Unit 50
- 1829 Eagle Branch Cove Unit 41
- 1860 Kimbrough Rd
- 1822 Dragonfly Cove Unit 79
- 1836 Kimbrough Rd
- 1824 Crossflower Cove Unit 94
- 1915 Thorncroft Dr
- 8264 Whispering Pines Cir
- 8025 Farmington Blvd
- 8161 Hunters Grove Ln
- 1914 Malabar Dr
- 1714 Fiddlers Elbow Dr
- 2155 Wickersham Ln
- 1791 Allenby Green
- 1697 Kimbrough Park Place Unit 3
- 2133 Cranbrook Dr
