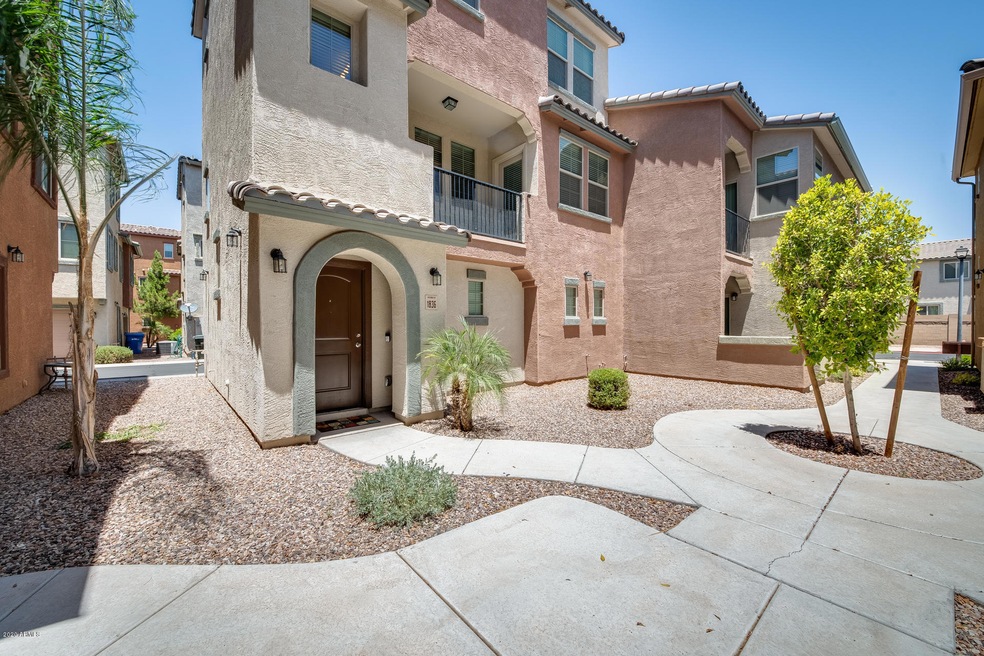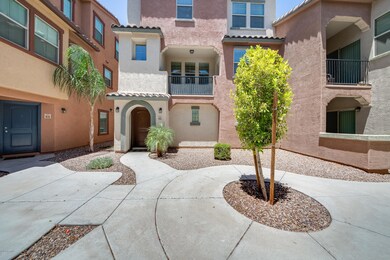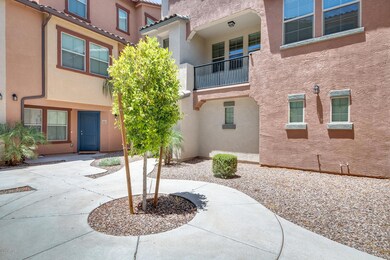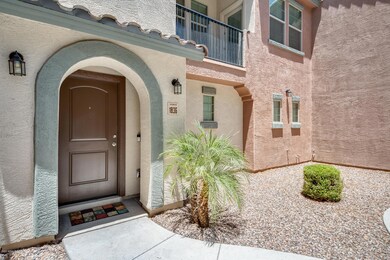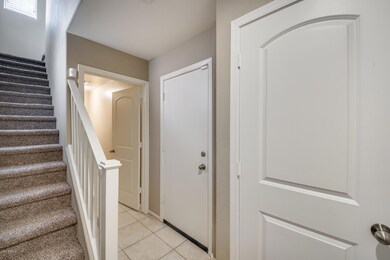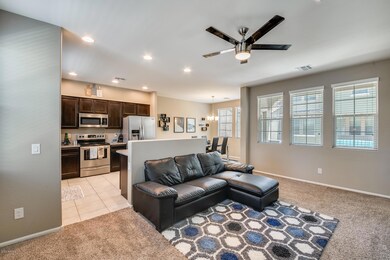
1836 N 77th Glen Phoenix, AZ 85035
Highlights
- Contemporary Architecture
- Granite Countertops
- Double Pane Windows
- Phoenix Coding Academy Rated A
- Community Pool
- Dual Vanity Sinks in Primary Bathroom
About This Home
As of July 2020This is a fabulous two bedroom, 2.5 bathrooms, and a two-car garage townhouse. This townhouse offers a low maintenance lifestyle, with HOA taking care of the common areas and pool maintenance. This townhouse is immaculate and beautiful open floor spaces with a kitchen that has Granite Countertops, stainless steel appliances, and plenty of storage space for all of your kitchen needs. This house is an absolute must-see and will not last long.
Last Agent to Sell the Property
Best Homes Real Estate License #BR646240000 Listed on: 06/11/2020

Townhouse Details
Home Type
- Townhome
Est. Annual Taxes
- $1,819
Year Built
- Built in 2016
Lot Details
- 1,392 Sq Ft Lot
HOA Fees
- $120 Monthly HOA Fees
Parking
- 2 Car Garage
- Garage Door Opener
Home Design
- Contemporary Architecture
- Wood Frame Construction
- Tile Roof
- Stucco
Interior Spaces
- 1,285 Sq Ft Home
- 3-Story Property
- Ceiling Fan
- Double Pane Windows
- Security System Owned
Kitchen
- Kitchen Island
- Granite Countertops
Flooring
- Carpet
- Tile
Bedrooms and Bathrooms
- 2 Bedrooms
- Primary Bathroom is a Full Bathroom
- 2.5 Bathrooms
- Dual Vanity Sinks in Primary Bathroom
Schools
- Manuel Pena Jr. Elementary School
- Trevor Browne High School
Utilities
- Refrigerated Cooling System
- Heating Available
Listing and Financial Details
- Tax Lot 337
- Assessor Parcel Number 102-38-367
Community Details
Overview
- Association fees include ground maintenance, street maintenance, front yard maint
- Vinsanto Homeowners Association, Phone Number (480) 759-4945
- Built by D.R. Horton
- Vinsanto Subdivision
Recreation
- Community Playground
- Community Pool
- Bike Trail
Ownership History
Purchase Details
Home Financials for this Owner
Home Financials are based on the most recent Mortgage that was taken out on this home.Purchase Details
Home Financials for this Owner
Home Financials are based on the most recent Mortgage that was taken out on this home.Similar Homes in Phoenix, AZ
Home Values in the Area
Average Home Value in this Area
Purchase History
| Date | Type | Sale Price | Title Company |
|---|---|---|---|
| Warranty Deed | $205,000 | First Arizona Title Agency | |
| Special Warranty Deed | $152,510 | None Available |
Mortgage History
| Date | Status | Loan Amount | Loan Type |
|---|---|---|---|
| Open | $199,000 | New Conventional | |
| Closed | $198,850 | New Conventional |
Property History
| Date | Event | Price | Change | Sq Ft Price |
|---|---|---|---|---|
| 06/11/2025 06/11/25 | For Sale | $308,000 | +47.7% | $221 / Sq Ft |
| 07/17/2020 07/17/20 | Sold | $208,500 | +1.7% | $162 / Sq Ft |
| 06/11/2020 06/11/20 | For Sale | $205,000 | +40.8% | $160 / Sq Ft |
| 06/13/2017 06/13/17 | Sold | $145,600 | 0.0% | $118 / Sq Ft |
| 02/20/2017 02/20/17 | Pending | -- | -- | -- |
| 02/15/2017 02/15/17 | Price Changed | $145,600 | -3.3% | $118 / Sq Ft |
| 02/07/2017 02/07/17 | For Sale | $150,510 | -- | $122 / Sq Ft |
Tax History Compared to Growth
Tax History
| Year | Tax Paid | Tax Assessment Tax Assessment Total Assessment is a certain percentage of the fair market value that is determined by local assessors to be the total taxable value of land and additions on the property. | Land | Improvement |
|---|---|---|---|---|
| 2025 | $2,055 | $13,251 | -- | -- |
| 2024 | $2,107 | $12,620 | -- | -- |
| 2023 | $2,107 | $21,620 | $4,320 | $17,300 |
| 2022 | $1,978 | $16,850 | $3,370 | $13,480 |
| 2021 | $2,019 | $16,080 | $3,210 | $12,870 |
| 2020 | $1,906 | $14,830 | $2,960 | $11,870 |
| 2019 | $1,819 | $13,030 | $2,600 | $10,430 |
| 2018 | $1,901 | $12,900 | $2,580 | $10,320 |
| 2017 | $257 | $2,295 | $2,295 | $0 |
| 2016 | $246 | $2,355 | $2,355 | $0 |
| 2015 | $245 | $1,888 | $1,888 | $0 |
Agents Affiliated with this Home
-
Maria Castro

Seller's Agent in 2025
Maria Castro
West USA Realty
(480) 255-2618
50 Total Sales
-
Alan Kushmakov

Seller's Agent in 2020
Alan Kushmakov
Best Homes Real Estate
(623) 261-1866
77 Total Sales
-
Wendy Aguirre

Buyer's Agent in 2020
Wendy Aguirre
DeLex Realty
(602) 625-4037
136 Total Sales
-
Jose Cruz
J
Seller's Agent in 2017
Jose Cruz
DRH Properties Inc
(480) 905-2203
158 Total Sales
-
Christine Nielsen

Buyer's Agent in 2017
Christine Nielsen
Realty One Group
(623) 696-1892
36 Total Sales
Map
Source: Arizona Regional Multiple Listing Service (ARMLS)
MLS Number: 6089472
APN: 102-38-367
- 7807 W Palm Ln
- 1842 N 77th Glen
- 1836 N 77th Glen
- 2019 N 78th Ave
- 2013 N 77th Glen
- 1940 N 78th Glen
- 7734 W Terri Lee Dr
- 7815 W Monte Vista Rd
- 2028 N 77th Ln
- 1733 N 77th Dr
- 2031 N 77th Ln
- 1624 N 77th Glen
- 2111 N 77th Glen
- 2118 N 77th Ln
- 7741 W Giles Rd
- 2049 N 77th Dr
- 7769 W Bonitos Dr
- 7827 W Cypress St
- 7732 W Bonitos Dr
- 7718 W Pipestone Place
