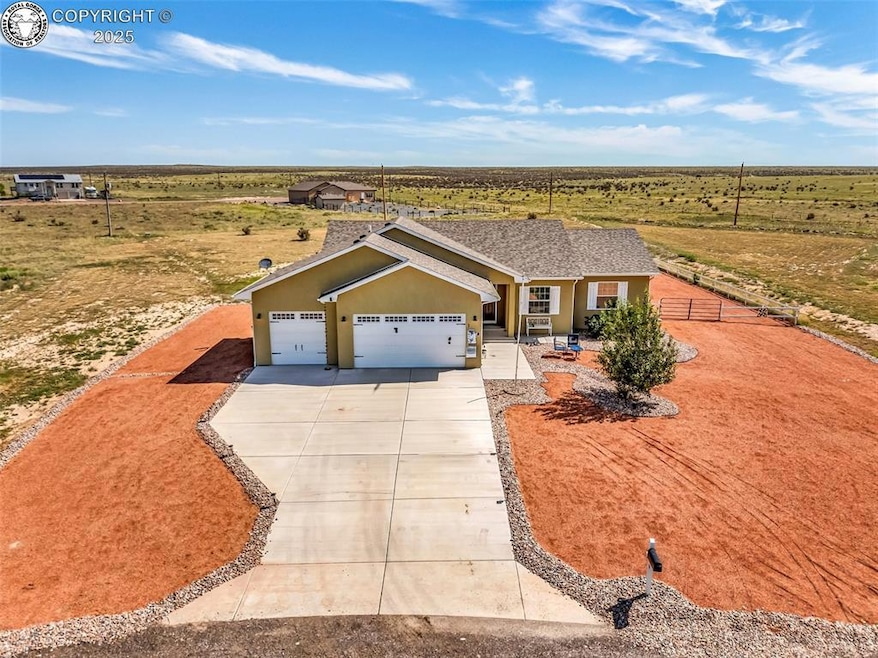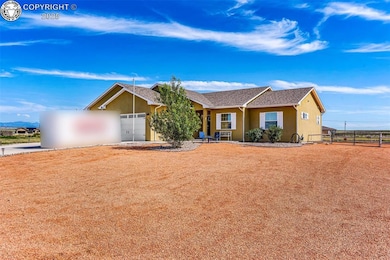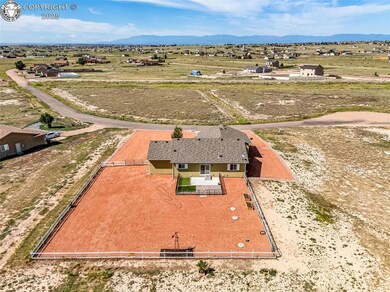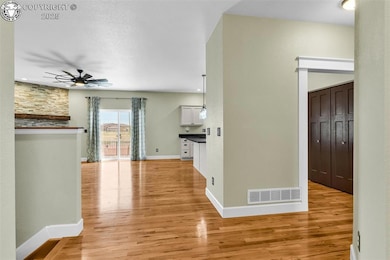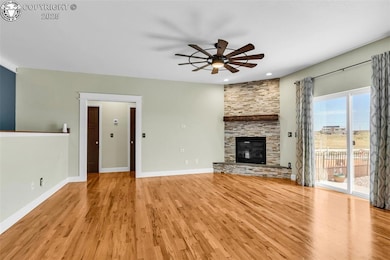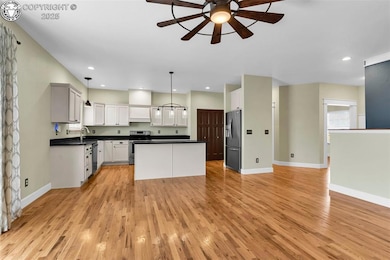
1836 N Bear Gulch Ln Pueblo West, CO 81007
Pueblo West NeighborhoodEstimated payment $2,716/month
Highlights
- 57,499 Acre Lot
- Wood Flooring
- Forced Air Heating and Cooling System
- Ranch Style House
- 3 Car Attached Garage
- Ceiling Fan
About This Home
Welcome to this beautifully maintained 3-bedroom, 2-bath ranch-style home located in the sought-after Liberty Point area of Pueblo West. Built in 2020 and situated on a spacious 1.32-acre lot, this custom, site-built home offers 1,719 sq ft of main-level living space with an unfinished full basement ready for your personal touch. Enjoy the open-concept layout featuring 10-foot ceilings, rich hardwood floors, and a cozy gas log fireplace in the living room. The kitchen is a chef’s dream, featuring granite countertops, stainless appliances, a Custom stove hood, and a spacious dining room perfect for entertaining. The primary suite offers a walk-in closet and a luxurious 4-piece en-suite bath with a walk-in shower and elegant finishes. Two additional bedrooms also feature hardwood floors and generous closet space. Additional highlights include: 3-car attached garage (32x24) with 10' ceilings and room for storage or projects Tankless water heater, central A/C, and radon mitigation system Main-level laundry with utility sink RV parking and cul-de-sac location for added privacy Low-E double-pane vinyl windows, ceiling fans, and security system Basement is rough plumbed for bathroom Set in a quiet, established neighborhood with no HOA, Landscaping all around was completed in 2024 this home offers peace and space just minutes from schools, shopping, and highway access. Don't miss this rare opportunity to own a newer home on acreage in Pueblo West—schedule your private showing today!
Home Details
Home Type
- Single Family
Est. Annual Taxes
- $2,021
Year Built
- Built in 2020
Lot Details
- 57,499 Acre Lot
Parking
- 3 Car Attached Garage
Home Design
- Ranch Style House
- Wood Frame Construction
- Stucco Exterior
Interior Spaces
- 1,719 Sq Ft Home
- Ceiling Fan
Flooring
- Wood
- Tile
Bedrooms and Bathrooms
- 3 Bedrooms
Utilities
- Forced Air Heating and Cooling System
- Natural Gas Connected
- Public Septic
- Cable TV Available
Community Details
- The community has rules related to covenants
Listing and Financial Details
- Assessor Parcel Number 9508001034
Map
Home Values in the Area
Average Home Value in this Area
Tax History
| Year | Tax Paid | Tax Assessment Tax Assessment Total Assessment is a certain percentage of the fair market value that is determined by local assessors to be the total taxable value of land and additions on the property. | Land | Improvement |
|---|---|---|---|---|
| 2024 | $2,021 | $26,740 | -- | -- |
| 2023 | $1,908 | $29,090 | $1,890 | $27,200 |
| 2022 | $2,448 | $24,400 | $710 | $23,690 |
| 2021 | $2,729 | $27,320 | $2,940 | $24,380 |
| 2020 | $187 | $28,290 | $3,910 | $24,380 |
| 2019 | $187 | $1,885 | $1,885 | $0 |
| 2018 | $144 | $1,450 | $1,450 | $0 |
| 2017 | $144 | $1,450 | $1,450 | $0 |
| 2016 | $173 | $1,740 | $1,740 | $0 |
| 2015 | $171 | $1,740 | $1,740 | $0 |
| 2014 | $214 | $2,175 | $2,175 | $0 |
Property History
| Date | Event | Price | Change | Sq Ft Price |
|---|---|---|---|---|
| 07/05/2025 07/05/25 | For Sale | $460,000 | -- | $268 / Sq Ft |
Purchase History
| Date | Type | Sale Price | Title Company |
|---|---|---|---|
| Special Warranty Deed | $331,089 | Fidelity National Title | |
| Quit Claim Deed | -- | None Available | |
| Interfamily Deed Transfer | -- | None Available | |
| Warranty Deed | $12,500 | Land Title Guarantee Co |
Mortgage History
| Date | Status | Loan Amount | Loan Type |
|---|---|---|---|
| Open | $292,709 | VA | |
| Previous Owner | $245,000 | Future Advance Clause Open End Mortgage |
Similar Homes in the area
Source: Royal Gorge Association of REALTORS®
MLS Number: 7040390
APN: 9-5-08-0-01-034
- 1874 N Bat Masterson Ln
- 1797 N Bat Masterson Ln
- 1085 E Blackstone Dr
- 1752 N Bear Gulch Ln
- 1032 E Blackstone Dr
- 1108 E Blackstone Dr
- 996 Keymar Dr
- 1626 N Billy the Kid Ln
- 1661 N Billy the Kid Ln
- 933 E Blackstone Dr
- 925 E Blackstone Dr
- 1663 E Keymar Dr
- 1033 E Platteville Blvd
- 1121 E Buffalo Bill Ln
- 904 E Loma Dr
- 872 E Loma Dr
- 1590 N Keymar Place
- 1534 N Laramie Ln
- 1802 N Keymar Place
- 657 E Clarion Dr Unit 1
- 6020 N Elizabeth St
- 736 E Springmont Dr Unit 738
- 5300 Outlook Blvd
- 301 W Mangrum Dr
- 4749 Eagleridge Cir
- 2202 Cowhand Place
- 2141 Aztec Dr
- 531 S Angus Ave Unit 4
- 3131 E Spaulding Ave
- 4400 N Elizabeth St Unit 123
- 4400 N Elizabeth St Unit 108
- 999 Fortino Blvd Unit 200
- 999 Fortino Blvd Unit 229
- 999 Fortino Blvd Unit 151
- 3551 Baltimore Ave
- 3300 W 31st St
- 795 S Laurue Dr Unit 793
- 1913 Conejos Place
- 922 Village Cir Unit D
