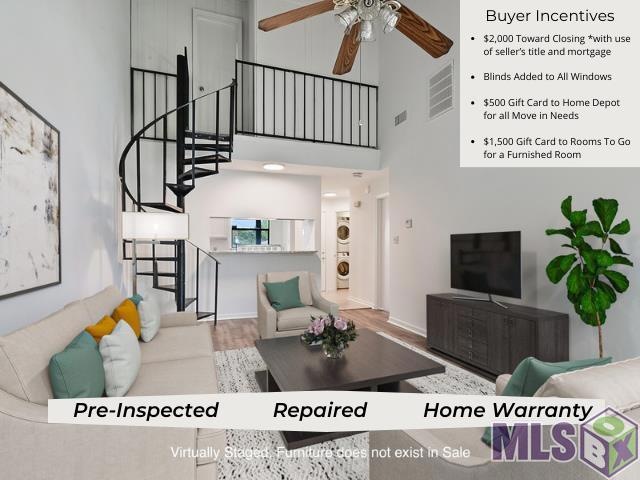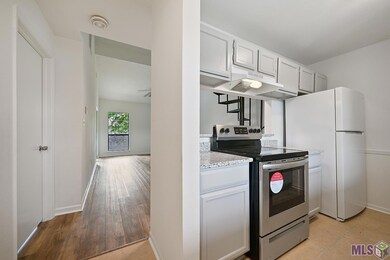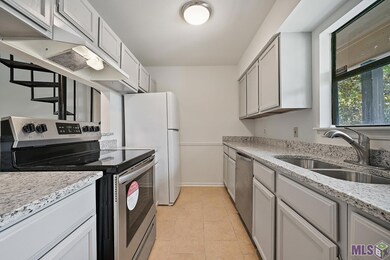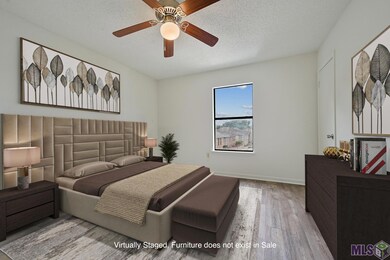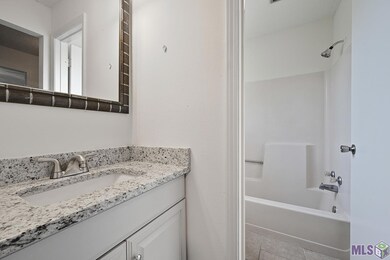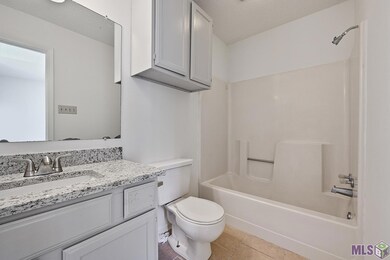
1836 S Brightside View Dr Unit D Baton Rouge, LA 70820
Highlands/Perkins NeighborhoodEstimated Value: $87,000 - $115,000
Highlights
- Traditional Architecture
- Detached Garage
- Laundry Room
- Formal Dining Room
- Living Room
- Public Transportation
About This Home
As of November 2023Press the EASY button and purchase this remodeled condo for only 110,000! Comes furnished with washer, dryer, refrigerator, blinds (at closing) in all the windows, new range/oven, new paint, new floors, new granite countertops, home warranty, $2,000 towards your closing cost with use of preferred lender/title, $500.00 gift card to Home Depot for all your essentials, and $1500.00 gift card to Rooms To Go for brand new furniture! PLUS, the easy maintenance offered by the HOA. Floor plan makes for the PERFECT home office or study room upstairs and the main bedroom downstairs, although, if you wanted to rent to a roommate, it accommodates that well with its own bathroom. Certified Pre-Owned: - Pre-Inspected - Repaired - Seller Paid Home Warranty
Last Agent to Sell the Property
Kaizen Home Sales and Services, LLC License #0000072326 Listed on: 06/26/2023
Property Details
Home Type
- Condominium
Est. Annual Taxes
- $1,169
Year Built
- Built in 1986
Lot Details
- 1
HOA Fees
- $190 Monthly HOA Fees
Home Design
- Traditional Architecture
- Brick Exterior Construction
- Slab Foundation
Interior Spaces
- 889 Sq Ft Home
- 2-Story Property
- Living Room
- Formal Dining Room
- Laundry Room
Bedrooms and Bathrooms
- 2 Bedrooms
- En-Suite Primary Bedroom
- 2 Full Bathrooms
Parking
- Detached Garage
- Off-Street Parking
Location
- Mineral Rights
Utilities
- Central Heating and Cooling System
- Community Sewer or Septic
Listing and Financial Details
- Assessor Parcel Number 482854
Community Details
Overview
- Brightside Park Subdivision
Amenities
- Public Transportation
Ownership History
Purchase Details
Home Financials for this Owner
Home Financials are based on the most recent Mortgage that was taken out on this home.Similar Homes in Baton Rouge, LA
Home Values in the Area
Average Home Value in this Area
Purchase History
| Date | Buyer | Sale Price | Title Company |
|---|---|---|---|
| Delta South Condominiums Llc | $105,000 | None Listed On Document |
Mortgage History
| Date | Status | Borrower | Loan Amount |
|---|---|---|---|
| Open | Delta South Condominiums Llc | $84,000 | |
| Previous Owner | Ronae Properties Llc | $320,000 |
Property History
| Date | Event | Price | Change | Sq Ft Price |
|---|---|---|---|---|
| 11/03/2023 11/03/23 | Sold | -- | -- | -- |
| 10/06/2023 10/06/23 | Pending | -- | -- | -- |
| 08/29/2023 08/29/23 | Price Changed | $110,000 | -4.3% | $124 / Sq Ft |
| 06/26/2023 06/26/23 | For Sale | $115,000 | -- | $129 / Sq Ft |
Tax History Compared to Growth
Tax History
| Year | Tax Paid | Tax Assessment Tax Assessment Total Assessment is a certain percentage of the fair market value that is determined by local assessors to be the total taxable value of land and additions on the property. | Land | Improvement |
|---|---|---|---|---|
| 2024 | $1,169 | $9,980 | $2,100 | $7,880 |
| 2023 | $1,169 | $4,520 | $550 | $3,970 |
| 2022 | $1,130 | $9,460 | $550 | $8,910 |
| 2021 | $1,104 | $9,460 | $550 | $8,910 |
| 2020 | $1,096 | $9,460 | $550 | $8,910 |
| 2019 | $1,042 | $8,600 | $500 | $8,100 |
| 2018 | $1,029 | $8,600 | $500 | $8,100 |
| 2017 | $1,029 | $8,600 | $500 | $8,100 |
| 2016 | $1,003 | $8,600 | $500 | $8,100 |
| 2015 | $975 | $8,350 | $500 | $7,850 |
| 2014 | $971 | $8,350 | $500 | $7,850 |
| 2013 | -- | $8,350 | $500 | $7,850 |
Agents Affiliated with this Home
-
Wyatt Graves
W
Seller's Agent in 2023
Wyatt Graves
Kaizen Home Sales and Services, LLC
(225) 396-2215
6 in this area
112 Total Sales
-
T. Wyatt Graves
T
Buyer's Agent in 2023
T. Wyatt Graves
Kaizen Home Sales and Services, LLC
(225) 718-1606
1 in this area
7 Total Sales
Map
Source: Greater Baton Rouge Association of REALTORS®
MLS Number: 2023010348
APN: 00482854
- 1805-D S Brightside View Dr Unit D
- 1805 S Brightside View Dr Unit 122-b
- 1805 C S Brightside View Dr Unit C
- 1747 S Brightside View Dr Unit A,B,C,D
- 1757 S Brightside View Dr
- 1727 S Brightside View Dr Unit A
- 1933 S Brightside View Dr Unit A
- 1855 Brightside Dr Unit G-2
- 1855 Brightside Dr Unit G12
- 1963 S Brightside View Dr Unit C
- 2011 S Brightside View Dr Unit F
- 5208 Brightside View Dr Unit 12 units
- 2031 S Brightside View Dr Unit D
- 5208,5212,5220 Brightside View Dr Unit 12 units
- 1741 Brightside Dr Unit J1
- 5106 Brightside View Dr
- 5315 Arlington Ct
- 1738 Brightside Dr Unit A
- 2105 Belle Pointe Alley
- 5191 Arlington Ct
- 1836 S Brightside View Dr Unit A
- 1836 S Brightside View Dr
- 1836 S Brightside View Dr Unit B
- 1836 S Brightside View Dr Unit D
- 1826 S Brightside View Dr Unit B
- 1826 S Brightside View Dr Unit H
- 1826 S Brightside View Dr Unit F
- 1826 S Brightside View Dr Unit D
- 1826 S Brightside View Dr
- 1826 S Brightside View Dr Unit N
- 1826 S Brightside View Dr Unit J
- 1826 S Brightside View Dr Unit E
- 1826 S Brightside View Dr Unit M
- 1826 S Brightside View Dr Unit B
- 1826 S Brightside View Dr Dr Unit C
- 1806 S Brightside View Dr Unit K
- 1806 S Brightside View Dr Unit G
- 1806 S Brightside View Dr Unit F
- 1806 S Brightside View Dr Unit D
- 1806 S Brightside View Dr
