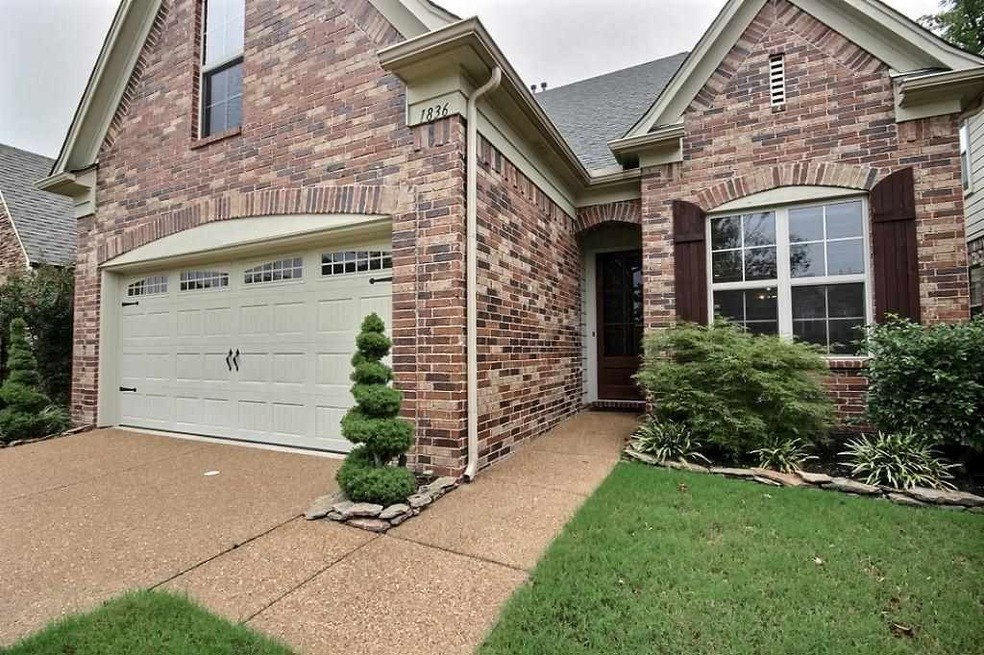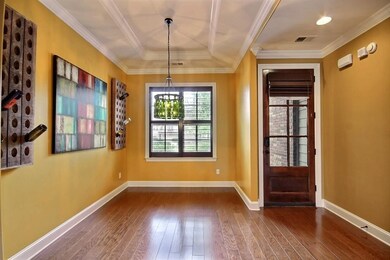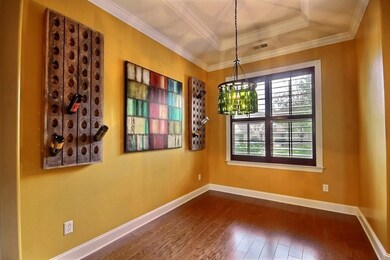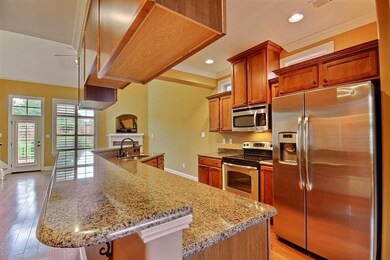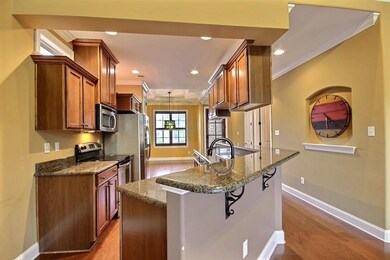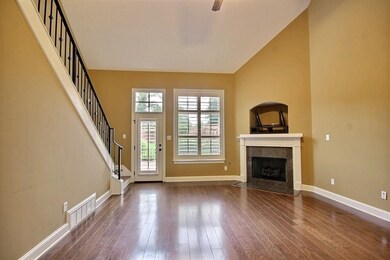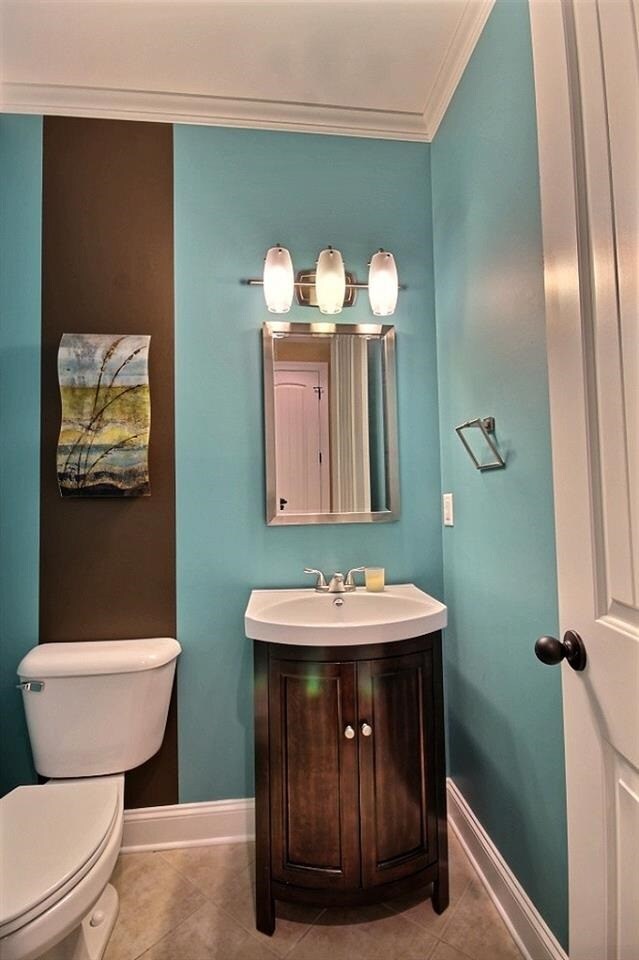
1836 Speyburn Cove Cordova, TN 38016
Gray's Creek NeighborhoodHighlights
- Gated Community
- Community Lake
- Fireplace in Hearth Room
- Landscaped Professionally
- Deck
- Vaulted Ceiling
About This Home
As of February 2021Nicest one in gated Glen Lakes! Located in back of S/D with large back yard! Built in 2009! Loaded with extras: 9' smooth ceilings, hardwood, SS and granite in kit, plantation shutters, custom cabs in laundry, wall of cabinets & counters in garage, HUGE deck, beautifully landscaped--fenced--big back yd! Magazine decor! Notice the sharp light fixtures thruout. Vaulted great room has FP. Iron railing on staircase. Open room upstairs can be office. 4th BR or play room. Water feature across st!
Last Agent to Sell the Property
John Green & Co., REALTORS License #267479 Listed on: 09/17/2014
Last Buyer's Agent
Janet Leap
Grant & Co., REALTORS License #223507
Home Details
Home Type
- Single Family
Est. Annual Taxes
- $2,040
Year Built
- Built in 2009
Lot Details
- 6,534 Sq Ft Lot
- Lot Dimensions are 41 x 160
- Wood Fence
- Landscaped Professionally
- Few Trees
HOA Fees
- $50 Monthly HOA Fees
Home Design
- Traditional Architecture
- Slab Foundation
- Composition Shingle Roof
Interior Spaces
- 2,000-2,199 Sq Ft Home
- 2,067 Sq Ft Home
- 1.5-Story Property
- Smooth Ceilings
- Vaulted Ceiling
- Ceiling Fan
- Gas Log Fireplace
- Fireplace in Hearth Room
- Some Wood Windows
- Double Pane Windows
- Aluminum Window Frames
- Entrance Foyer
- Great Room
- Dining Room
- Home Office
- Loft
- Pull Down Stairs to Attic
- Home Security System
- Laundry Room
Kitchen
- Breakfast Bar
- Oven or Range
- Microwave
- Dishwasher
- Disposal
Flooring
- Wood
- Partially Carpeted
- Tile
Bedrooms and Bathrooms
- 4 Bedrooms | 1 Primary Bedroom on Main
- Walk-In Closet
- Primary Bathroom is a Full Bathroom
- Dual Vanity Sinks in Primary Bathroom
- Whirlpool Bathtub
- Bathtub With Separate Shower Stall
Parking
- 2 Car Attached Garage
- Front Facing Garage
- Garage Door Opener
Outdoor Features
- Cove
- Deck
- Separate Outdoor Workshop
Utilities
- Two cooling system units
- Central Heating and Cooling System
- Two Heating Systems
- Heating System Uses Gas
- Gas Water Heater
Listing and Financial Details
- Assessor Parcel Number D0209G D00015
Community Details
Overview
- Glen Lakes Pd Amended Phase 3 Subdivision
- Mandatory home owners association
- Community Lake
- Planned Unit Development
Security
- Gated Community
Ownership History
Purchase Details
Home Financials for this Owner
Home Financials are based on the most recent Mortgage that was taken out on this home.Purchase Details
Home Financials for this Owner
Home Financials are based on the most recent Mortgage that was taken out on this home.Purchase Details
Home Financials for this Owner
Home Financials are based on the most recent Mortgage that was taken out on this home.Purchase Details
Similar Homes in Cordova, TN
Home Values in the Area
Average Home Value in this Area
Purchase History
| Date | Type | Sale Price | Title Company |
|---|---|---|---|
| Warranty Deed | $284,900 | Quality Title Group Llc | |
| Warranty Deed | $178,000 | Tri State Title & Escrow Inc | |
| Corporate Deed | $200,950 | Summit Title & Escrow Llc | |
| Trustee Deed | $1,990,000 | None Available |
Mortgage History
| Date | Status | Loan Amount | Loan Type |
|---|---|---|---|
| Open | $83,945 | VA | |
| Open | $284,900 | VA | |
| Previous Owner | $33,600 | Stand Alone Second | |
| Previous Owner | $171,850 | New Conventional | |
| Previous Owner | $172,023 | FHA | |
| Previous Owner | $174,860 | FHA | |
| Previous Owner | $174,775 | FHA | |
| Previous Owner | $197,309 | FHA | |
| Previous Owner | $160,000 | Commercial |
Property History
| Date | Event | Price | Change | Sq Ft Price |
|---|---|---|---|---|
| 02/26/2021 02/26/21 | Sold | $285,000 | 0.0% | $143 / Sq Ft |
| 02/12/2021 02/12/21 | Pending | -- | -- | -- |
| 01/22/2021 01/22/21 | For Sale | $284,900 | +60.1% | $142 / Sq Ft |
| 01/08/2015 01/08/15 | Sold | $178,000 | -3.8% | $89 / Sq Ft |
| 12/15/2014 12/15/14 | Pending | -- | -- | -- |
| 09/17/2014 09/17/14 | For Sale | $185,000 | -- | $93 / Sq Ft |
Tax History Compared to Growth
Tax History
| Year | Tax Paid | Tax Assessment Tax Assessment Total Assessment is a certain percentage of the fair market value that is determined by local assessors to be the total taxable value of land and additions on the property. | Land | Improvement |
|---|---|---|---|---|
| 2025 | $2,040 | $86,325 | $15,625 | $70,700 |
| 2024 | $2,040 | $60,175 | $11,025 | $49,150 |
| 2023 | $2,040 | $60,175 | $11,025 | $49,150 |
| 2022 | $2,040 | $60,175 | $11,025 | $49,150 |
| 2021 | $2,076 | $60,175 | $11,025 | $49,150 |
| 2020 | $1,698 | $41,925 | $11,025 | $30,900 |
| 2019 | $1,698 | $41,925 | $11,025 | $30,900 |
| 2018 | $1,698 | $41,925 | $11,025 | $30,900 |
| 2017 | $1,723 | $41,925 | $11,025 | $30,900 |
| 2016 | $1,705 | $39,025 | $0 | $0 |
| 2014 | $1,705 | $39,025 | $0 | $0 |
Agents Affiliated with this Home
-
Catrell Maclin

Seller's Agent in 2021
Catrell Maclin
KAIZEN Realty, LLC
(901) 334-6817
2 in this area
111 Total Sales
-
Jimmie Tapley

Buyer's Agent in 2021
Jimmie Tapley
Crye-Leike, Inc., REALTORS
(901) 336-7898
3 in this area
288 Total Sales
-
Michael Green

Seller's Agent in 2015
Michael Green
John Green & Co., REALTORS
(901) 412-3008
3 in this area
134 Total Sales
-
J
Buyer's Agent in 2015
Janet Leap
Grant & Co., REALTORS
-
K
Buyer Co-Listing Agent in 2015
Kay Cox
Pickwick Resort Realty, LLC
-

Buyer Co-Listing Agent in 2015
Darrell Moore
Weichert, REALTORS-BenchMark
(901) 229-4293
6 Total Sales
Map
Source: Memphis Area Association of REALTORS®
MLS Number: 9936118
APN: D0-209G-D0-0015
- 9927 Glenfiddich Ln
- 1818 N Houston Levee Rd
- 1802 N Houston Levee Rd
- 9931 Chivas Dr
- 1886 N Houston Levee Rd
- 10004 Chariden Dr
- 9995 Bowmore Dr
- 9940 Oban Dr
- 9904 Averbury Cove
- 1937 S Bend Dr
- 1995 S Bend Dr
- 1953 Rochelle Ln
- 1964 Rochelle Ln
- 1985 Rochelle Ln
- 1649 Brimhill Ln
- 10098 Sutton Ridge Ln
- 10133 Lynham Dr
- 1698 Pisgah Rd
- 1639 Sawmill Creek Ln
- 1694 N Pisgah Rd
