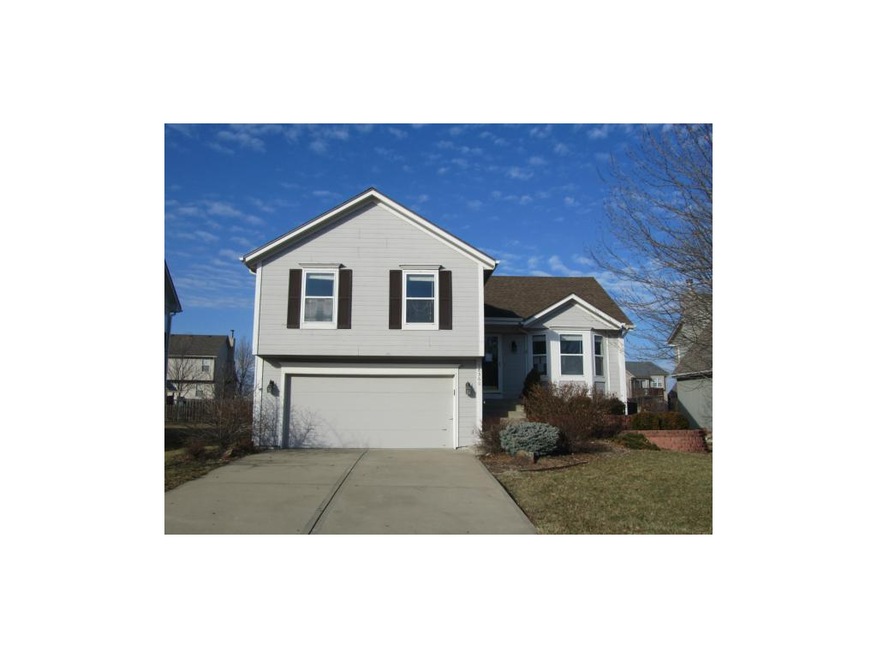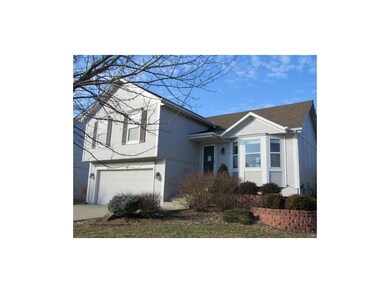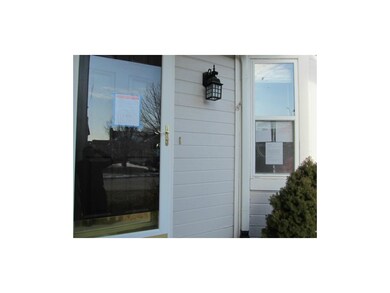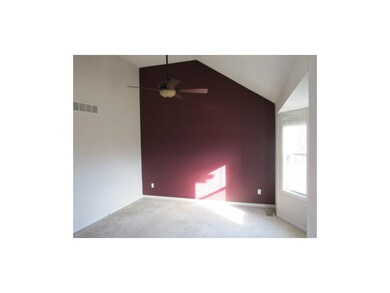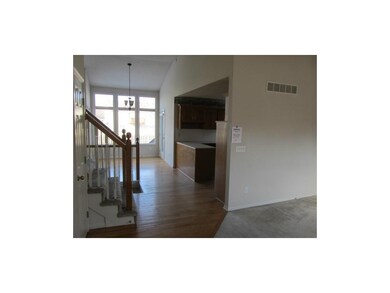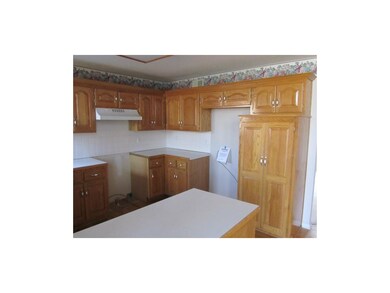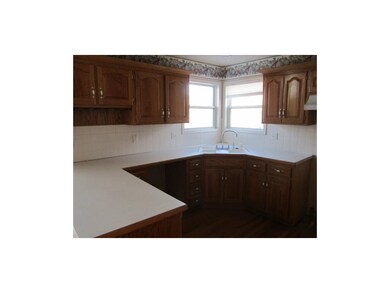
18360 W 161st St Olathe, KS 66062
Estimated Value: $337,000 - $379,000
Highlights
- Deck
- Vaulted Ceiling
- Wood Flooring
- Madison Place Elementary School Rated A
- Traditional Architecture
- Separate Formal Living Room
About This Home
As of August 2012OPPORTUNITY KNOCKS!! 3 Bedrooms 2 baths, formal living room and family room, hardwood floors in the kitchen and dining area. Cul-de sac location, fenced yard. Bank of America Home loans Prequalification required on all offers. Please allow 2-3 days to response. Great Atrium Split w/Hardwood Floors in Entry, Dining Rm & Kitchen, Vaulted, Open, Light & Bright, 2 Big Living Areas - Great for Entertaining * Dining Rm Walks Out to Cozy Deck...Plus Large Family Rm w/ Fireplace Walks Out to Patio, Fantastic Cul-de-Sac Lot w/Fenced & Treed Yard
Last Agent to Sell the Property
Weichert, Realtors Welch & Com License #SP00054673 Listed on: 03/01/2012

Home Details
Home Type
- Single Family
Est. Annual Taxes
- $2,506
Year Built
- Built in 1995
Lot Details
- Cul-De-Sac
- Privacy Fence
- Wood Fence
- Level Lot
- Many Trees
Parking
- 2 Car Attached Garage
- Front Facing Garage
Home Design
- Traditional Architecture
- Frame Construction
- Composition Roof
Interior Spaces
- Wet Bar: Shower Over Tub, Vinyl, Carpet, Partial Window Coverings, Cathedral/Vaulted Ceiling, Walk-In Closet(s), Ceiling Fan(s), Hardwood, Built-in Features, Pantry, Fireplace
- Built-In Features: Shower Over Tub, Vinyl, Carpet, Partial Window Coverings, Cathedral/Vaulted Ceiling, Walk-In Closet(s), Ceiling Fan(s), Hardwood, Built-in Features, Pantry, Fireplace
- Vaulted Ceiling
- Ceiling Fan: Shower Over Tub, Vinyl, Carpet, Partial Window Coverings, Cathedral/Vaulted Ceiling, Walk-In Closet(s), Ceiling Fan(s), Hardwood, Built-in Features, Pantry, Fireplace
- Skylights
- Fireplace With Gas Starter
- Thermal Windows
- Shades
- Plantation Shutters
- Drapes & Rods
- Entryway
- Family Room with Fireplace
- Separate Formal Living Room
- Combination Kitchen and Dining Room
Kitchen
- Granite Countertops
- Laminate Countertops
Flooring
- Wood
- Wall to Wall Carpet
- Linoleum
- Laminate
- Stone
- Ceramic Tile
- Luxury Vinyl Plank Tile
- Luxury Vinyl Tile
Bedrooms and Bathrooms
- 3 Bedrooms
- Cedar Closet: Shower Over Tub, Vinyl, Carpet, Partial Window Coverings, Cathedral/Vaulted Ceiling, Walk-In Closet(s), Ceiling Fan(s), Hardwood, Built-in Features, Pantry, Fireplace
- Walk-In Closet: Shower Over Tub, Vinyl, Carpet, Partial Window Coverings, Cathedral/Vaulted Ceiling, Walk-In Closet(s), Ceiling Fan(s), Hardwood, Built-in Features, Pantry, Fireplace
- Double Vanity
- Bathtub with Shower
Basement
- Partial Basement
- Sump Pump
Home Security
- Storm Windows
- Storm Doors
Outdoor Features
- Deck
- Enclosed patio or porch
Schools
- Madison Elementary School
- Olathe South High School
Utilities
- Forced Air Heating and Cooling System
- Heat Pump System
Community Details
- South Hampton Subdivision
Listing and Financial Details
- Assessor Parcel Number DP69900002 0025
Ownership History
Purchase Details
Home Financials for this Owner
Home Financials are based on the most recent Mortgage that was taken out on this home.Purchase Details
Home Financials for this Owner
Home Financials are based on the most recent Mortgage that was taken out on this home.Purchase Details
Home Financials for this Owner
Home Financials are based on the most recent Mortgage that was taken out on this home.Purchase Details
Purchase Details
Purchase Details
Home Financials for this Owner
Home Financials are based on the most recent Mortgage that was taken out on this home.Similar Homes in Olathe, KS
Home Values in the Area
Average Home Value in this Area
Purchase History
| Date | Buyer | Sale Price | Title Company |
|---|---|---|---|
| Zhang Yunchaog | -- | Thomson Affinity Title Llc | |
| Cozy Properties Llc | -- | Accommodation | |
| Cozy Properties Llc | -- | None Available | |
| The Bank Of New York Mellon | $143,144 | None Available | |
| Lea Ashley D | -- | None Available | |
| Allen Dusty L | -- | Chicago Title Insurance Co |
Mortgage History
| Date | Status | Borrower | Loan Amount |
|---|---|---|---|
| Open | Zhang Yunchaog | $120,000 | |
| Previous Owner | Allen Dusty L | $35,800 | |
| Previous Owner | Allen Dusty L | $127,960 | |
| Closed | Allen Dusty L | $23,990 |
Property History
| Date | Event | Price | Change | Sq Ft Price |
|---|---|---|---|---|
| 08/16/2012 08/16/12 | Sold | -- | -- | -- |
| 07/24/2012 07/24/12 | Pending | -- | -- | -- |
| 03/05/2012 03/05/12 | For Sale | $167,900 | -- | $123 / Sq Ft |
Tax History Compared to Growth
Tax History
| Year | Tax Paid | Tax Assessment Tax Assessment Total Assessment is a certain percentage of the fair market value that is determined by local assessors to be the total taxable value of land and additions on the property. | Land | Improvement |
|---|---|---|---|---|
| 2024 | $3,936 | $35,283 | $7,395 | $27,888 |
| 2023 | $3,749 | $32,867 | $6,430 | $26,437 |
| 2022 | $3,423 | $29,210 | $5,841 | $23,369 |
| 2021 | $3,370 | $27,324 | $5,305 | $22,019 |
| 2020 | $3,242 | $26,059 | $5,305 | $20,754 |
| 2019 | $3,042 | $24,311 | $4,608 | $19,703 |
| 2018 | $2,631 | $23,586 | $4,608 | $18,978 |
| 2017 | $2,773 | $21,804 | $4,191 | $17,613 |
| 2016 | $2,464 | $19,895 | $4,191 | $15,704 |
| 2015 | $2,290 | $18,527 | $4,191 | $14,336 |
| 2013 | -- | $16,709 | $3,821 | $12,888 |
Agents Affiliated with this Home
-
Nestor Zuluaga

Seller's Agent in 2012
Nestor Zuluaga
Weichert, Realtors Welch & Com
(816) 728-1213
13 in this area
162 Total Sales
-
Maria Zuluaga

Seller Co-Listing Agent in 2012
Maria Zuluaga
Weichert, Realtors Welch & Com
(816) 728-1214
15 in this area
227 Total Sales
-
Gustavo Restrepo

Buyer's Agent in 2012
Gustavo Restrepo
Keller Williams Realty Partner
(913) 669-6922
15 in this area
86 Total Sales
Map
Source: Heartland MLS
MLS Number: 1768100
APN: DP69900002-0025
- 15951 S Avalon St
- 16303 S Brentwood St
- 18409 W 163rd St
- 16977 S Mahaffie St
- 16965 S Mahaffie St
- 18125 W 159th Terrace
- 16262 S Parkwood St
- 16326 S Chester St
- 16366 S Hunter St
- 18963 W 160th St
- 16121 S Matt Ct
- 15730 S Brentwood St Unit 2600
- 16376 S Valhalla St
- 18716 W 164th Terrace
- 18341 W 157th St
- 18505 W 165th St
- 16462 S Parkwood St
- 17843 W 165th St
- 16751 S Fellows St
- 16767 S Fellows St
- 18360 W 161st St
- 18380 W 161st St
- 18340 W 161st St
- 18373 W 160th Terrace
- 18410 W 161st St
- 18353 W 160th Terrace
- 18423 W 160th Terrace
- 18320 W 161st St
- 18333 W 160th Terrace
- 18383 W 161st St
- 18430 W 161st St
- 18443 W 160th Terrace
- 18363 W 161st St
- 18300 W 161st St
- 18421 W 161st St
- 18313 W 160th Terrace
- 18343 W 161st St
- 18463 W 160th Terrace
- 18441 W 161st St
- 18323 W 161st St
