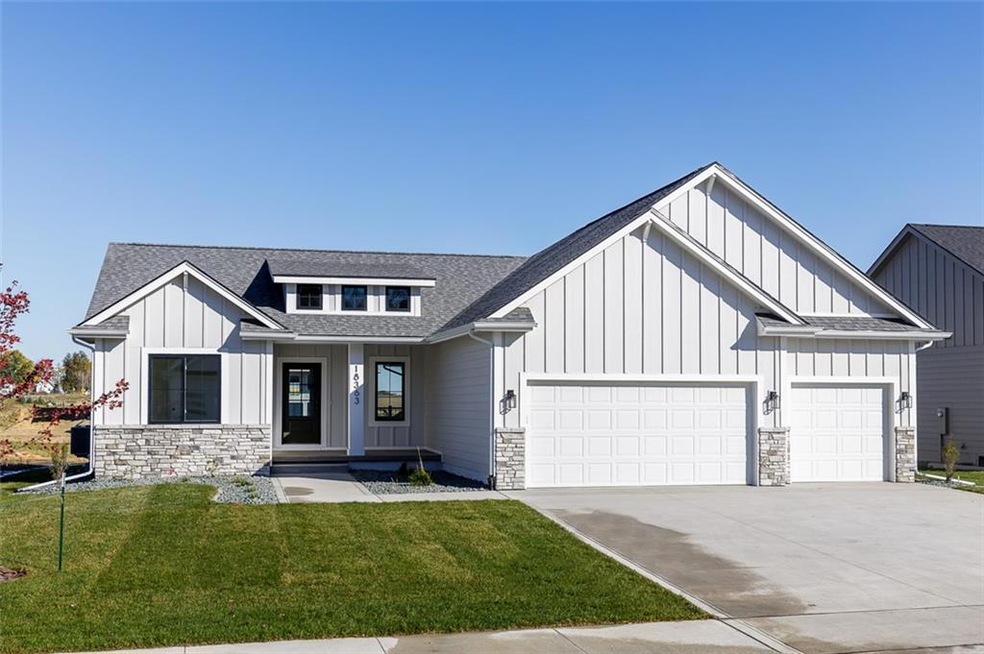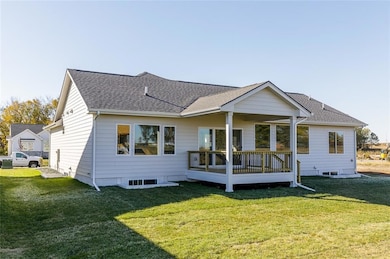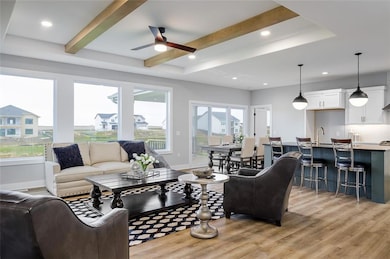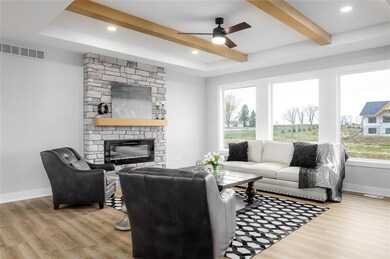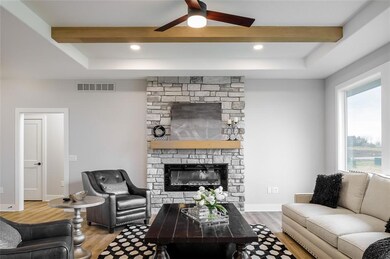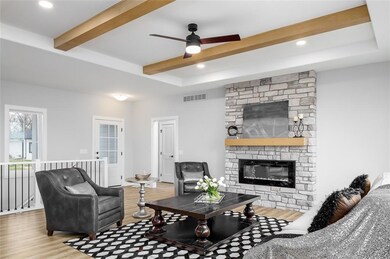
Highlights
- New Construction
- Ranch Style House
- Covered Deck
- Walnut Hills Elementary School Rated A
- No HOA
- 4-minute walk to Canary Park
About This Home
As of October 2023Welcome to Shadow Creek!! KRM custom Crystal 1611SF ranch home. The inviting front porch with the farmhouse curb appeal draws you in. 5 bedrooms 2.5 baths. Large great room opens to the kitchen & dining. Offering stunning views along the rear of the home with large windows and triple slider to the covered deck. If that was not enough, we added a tray with beams in the great room. Impressive kitchen with quartz counters, stunning backsplash, pantry, slide in gas range and stainless hood. Wanting to stay organized, we have custom built lockers, trim built shelves in the oversized walk-in pantry, linen closet, coat closet and large storage room. Spacious primary suite with dual sinks, tile shower, tray ceiling, large windows & walk-in closet w/direct laundry access. On the opposite side of the home there are 2 bedrooms, 1 full bath. Downstairs you’ll find a huge family room with a wet bar, plus 2 additional bedrooms, baths, & storage. Exceptional builder warranty & no closing cost option with preferred lender. This home is finished and move in ready!!
Home Details
Home Type
- Single Family
Est. Annual Taxes
- $22
Year Built
- Built in 2022 | New Construction
Lot Details
- 0.25 Acre Lot
- Irrigation
Home Design
- Ranch Style House
- Asphalt Shingled Roof
- Stone Siding
- Cement Board or Planked
Interior Spaces
- 1,611 Sq Ft Home
- Electric Fireplace
- Dining Area
- Fire and Smoke Detector
- Finished Basement
Kitchen
- Stove
- Microwave
- Dishwasher
Flooring
- Carpet
- Tile
Bedrooms and Bathrooms
Parking
- 3 Car Attached Garage
- Driveway
Additional Features
- Covered Deck
- Forced Air Heating and Cooling System
Community Details
- No Home Owners Association
- Built by KRM Development
Listing and Financial Details
- Assessor Parcel Number 1222151002
Ownership History
Purchase Details
Home Financials for this Owner
Home Financials are based on the most recent Mortgage that was taken out on this home.Purchase Details
Similar Homes in Clive, IA
Home Values in the Area
Average Home Value in this Area
Purchase History
| Date | Type | Sale Price | Title Company |
|---|---|---|---|
| Warranty Deed | $550,000 | None Listed On Document | |
| Quit Claim Deed | -- | None Listed On Document | |
| Warranty Deed | $608,500 | None Listed On Document |
Property History
| Date | Event | Price | Change | Sq Ft Price |
|---|---|---|---|---|
| 07/06/2025 07/06/25 | Price Changed | $529,900 | -1.9% | $330 / Sq Ft |
| 03/20/2025 03/20/25 | Price Changed | $539,900 | -0.9% | $336 / Sq Ft |
| 01/10/2025 01/10/25 | For Sale | $544,900 | -0.9% | $339 / Sq Ft |
| 10/02/2023 10/02/23 | Sold | $550,000 | 0.0% | $341 / Sq Ft |
| 08/11/2023 08/11/23 | Pending | -- | -- | -- |
| 07/18/2023 07/18/23 | Price Changed | $550,000 | 0.0% | $341 / Sq Ft |
| 06/19/2023 06/19/23 | Price Changed | $549,900 | -0.9% | $341 / Sq Ft |
| 06/07/2023 06/07/23 | Price Changed | $554,900 | -0.9% | $344 / Sq Ft |
| 03/23/2023 03/23/23 | Price Changed | $559,900 | -0.9% | $348 / Sq Ft |
| 03/07/2023 03/07/23 | Price Changed | $564,900 | -0.9% | $351 / Sq Ft |
| 03/01/2023 03/01/23 | For Sale | $569,900 | +3.6% | $354 / Sq Ft |
| 02/28/2023 02/28/23 | Off Market | $550,000 | -- | -- |
| 02/24/2023 02/24/23 | Price Changed | $569,900 | -0.9% | $354 / Sq Ft |
| 11/18/2022 11/18/22 | Price Changed | $575,000 | -1.4% | $357 / Sq Ft |
| 02/14/2022 02/14/22 | For Sale | $583,440 | -- | $362 / Sq Ft |
Tax History Compared to Growth
Tax History
| Year | Tax Paid | Tax Assessment Tax Assessment Total Assessment is a certain percentage of the fair market value that is determined by local assessors to be the total taxable value of land and additions on the property. | Land | Improvement |
|---|---|---|---|---|
| 2023 | $22 | $564,470 | $100,000 | $464,470 |
| 2022 | $8 | $1,230 | $1,230 | $0 |
Agents Affiliated with this Home
-
Marc Lee

Seller's Agent in 2025
Marc Lee
RE/MAX
(515) 988-2568
44 in this area
357 Total Sales
-
Ramiz Dedic

Seller Co-Listing Agent in 2025
Ramiz Dedic
RE/MAX
(515) 556-5539
3 in this area
21 Total Sales
-
Amanda Mickelsen

Seller's Agent in 2023
Amanda Mickelsen
Keller Williams Realty GDM
(515) 321-3123
27 in this area
587 Total Sales
-
Stacia Weber

Buyer's Agent in 2023
Stacia Weber
RE/MAX
(515) 710-8851
2 in this area
105 Total Sales
Map
Source: Des Moines Area Association of REALTORS®
MLS Number: 645756
APN: 12-22-151-002
- 3674 Berkshire Pkwy
- 16823 Prairie Dr
- 16884 Baxter Dr
- 16924 Prairie Dr
- 3430 NW 169th St
- 17965 Hammontree Cir
- 18112 Tanglewood Dr
- 17987 Alpine Dr
- 18362 Alpine Dr
- 18241 Baxter Place
- 18237 Baxter Place
- 18256 Baxter Place
- 18265 Baxter Place
- 3641 NW 166th St
- 3509 Berkshire Pkwy
- 3667 NW 165th St
- 3555 NW 164th St
- 855 NE Addison Dr
- 16784 Wilden Dr
- 3533 NW 174th St
