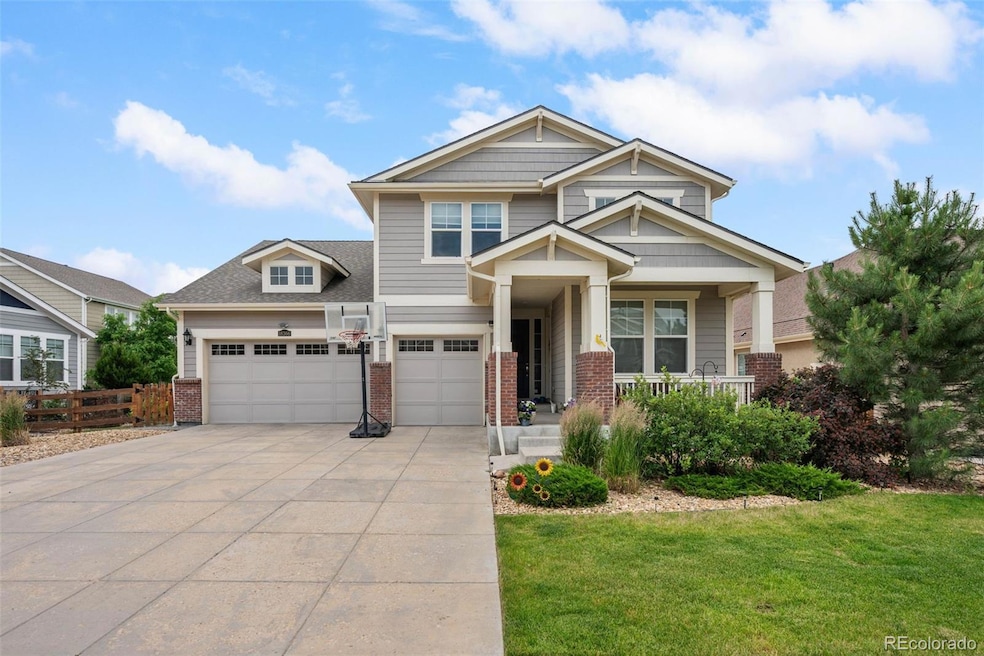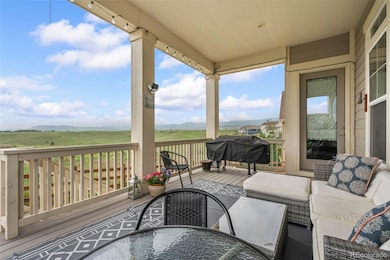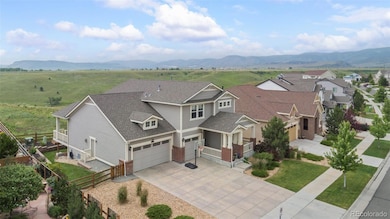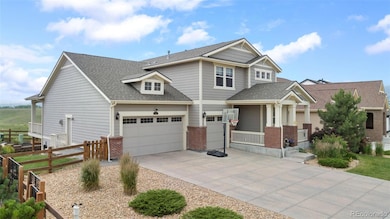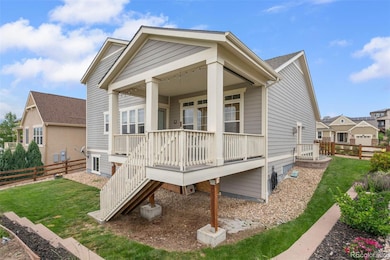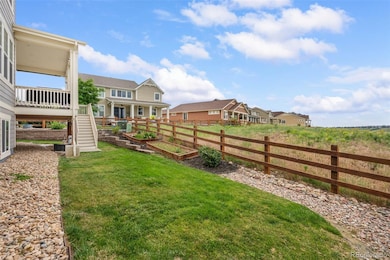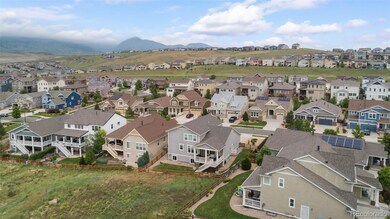18366 W 83rd Dr Arvada, CO 80007
Leyden Rock NeighborhoodEstimated payment $5,718/month
Highlights
- Primary Bedroom Suite
- Open Floorplan
- Clubhouse
- Meiklejohn Elementary School Rated A-
- Mountain View
- Deck
About This Home
Welcome to 18366 W 83rd Drive, where space, style, & stunning views come together in perfect harmony. Located in the highly sought-after Leyden Rock community, this exceptional 5-bed, 5-bath home offers over 4,500 square feet of thoughtfully designed living space, including a rare main-level mother-in-law suite with its own private entrance (NEXT-GEN HOME), ideal for multi-generational living or guests. Set on a premium lot that backs to open space with sweeping mountain views, this home enjoys a peaceful setting that's hard to find & rarely available. Inside, you'll find an airy, open-concept floor plan filled with natural light from expansive south-facing windows. Soaring ceilings & beautiful flooring enhance the sense of space & warmth throughout the main level. The gourmet kitchen is the heart of the home, complete with stainless steel appliances, an oversized island perfect for gathering, abundant cabinetry, a walk-in pantry, & a bonus workspace for a home office or homework station. The adjoining living room features a cozy gas fireplace, creating a welcoming space to relax or entertain. Upstairs, the spacious primary suite is your personal retreat, complete with a spa-like en-suite bath featuring a soaking tub, walk-in shower, & dual vanities. Additional upstairs bedrooms are generously sized with easy access to full bathrooms, offering comfort & privacy for everyone. The unfinished basement provides a blank canvas for your dream rec room, home gym, or additional storage. Step outside & soak in the Colorado sunsets from your composite deck or unwind on the covered patio below. The beautifully landscaped backyard offers space to play, garden, or simply enjoy the peaceful backdrop of open space and foothill views. Perfectly situated near parks, trails, top-rated schools, & shopping, this home combines the serenity of a quiet neighborhood with convenient access to everything you need. Don't miss your chance to own this rare gem in Leyden Rock!
Listing Agent
RE/MAX of Cherry Creek Brokerage Email: leo@rowenrealty.com,303-521-0360 License #40026894 Listed on: 07/25/2025

Home Details
Home Type
- Single Family
Est. Annual Taxes
- $8,410
Year Built
- Built in 2017 | Remodeled
Lot Details
- 8,364 Sq Ft Lot
- Southwest Facing Home
- Property is Fully Fenced
- Private Yard
- Garden
Parking
- 3 Car Attached Garage
Home Design
- Traditional Architecture
- Frame Construction
- Composition Roof
Interior Spaces
- 2-Story Property
- Open Floorplan
- Vaulted Ceiling
- Fireplace
- Double Pane Windows
- Great Room
- Dining Room
- Bonus Room
- Mountain Views
- Unfinished Basement
- Basement Fills Entire Space Under The House
Kitchen
- Eat-In Kitchen
- Walk-In Pantry
- Range
- Microwave
- Dishwasher
- Kitchen Island
- Granite Countertops
Flooring
- Wood
- Carpet
Bedrooms and Bathrooms
- Primary Bedroom Suite
- Walk-In Closet
- Jack-and-Jill Bathroom
- Soaking Tub
Laundry
- Laundry Room
- Dryer
- Washer
Outdoor Features
- Deck
- Covered Patio or Porch
- Playground
Schools
- Meiklejohn Elementary School
- Wayne Carle Middle School
- Ralston Valley High School
Additional Features
- Accessible Approach with Ramp
- Forced Air Heating and Cooling System
Listing and Financial Details
- Assessor Parcel Number 460846
Community Details
Overview
- Property has a Home Owners Association
- Association fees include trash
- Advance HOA Management Association, Phone Number (303) 482-2213
- Leyden Rock Subdivision
Amenities
- Clubhouse
Recreation
- Community Pool
- Park
Map
Home Values in the Area
Average Home Value in this Area
Tax History
| Year | Tax Paid | Tax Assessment Tax Assessment Total Assessment is a certain percentage of the fair market value that is determined by local assessors to be the total taxable value of land and additions on the property. | Land | Improvement |
|---|---|---|---|---|
| 2024 | $8,417 | $55,928 | $13,048 | $42,880 |
| 2023 | $8,417 | $55,928 | $13,048 | $42,880 |
| 2022 | $6,999 | $43,763 | $10,171 | $33,592 |
| 2021 | $7,148 | $45,021 | $10,463 | $34,558 |
| 2020 | $7,319 | $46,632 | $12,959 | $33,673 |
| 2019 | $7,259 | $46,632 | $12,959 | $33,673 |
| 2018 | $6,931 | $43,880 | $13,715 | $30,165 |
| 2017 | $6,568 | $43,880 | $13,715 | $30,165 |
| 2016 | $4,167 | $29,174 | $29,174 | $0 |
| 2015 | $891 | $29,174 | $29,174 | $0 |
| 2014 | $891 | $6,003 | $6,003 | $0 |
Property History
| Date | Event | Price | List to Sale | Price per Sq Ft |
|---|---|---|---|---|
| 10/09/2025 10/09/25 | Price Changed | $950,000 | -2.6% | $317 / Sq Ft |
| 08/29/2025 08/29/25 | Price Changed | $975,000 | -2.5% | $325 / Sq Ft |
| 07/25/2025 07/25/25 | For Sale | $1,000,000 | -- | $333 / Sq Ft |
Purchase History
| Date | Type | Sale Price | Title Company |
|---|---|---|---|
| Special Warranty Deed | $580,900 | North American Title |
Mortgage History
| Date | Status | Loan Amount | Loan Type |
|---|---|---|---|
| Previous Owner | $580,900 | Purchase Money Mortgage |
Source: REcolorado®
MLS Number: 9491394
APN: 20-271-03-005
- 17674 W 84th Dr
- 18871 W 84th Ave
- 18941 W 84th Ave
- 17897 W 87th Ave
- 8448 Violet Ct
- 16932 W 85th Place
- 16908 W 86th Ave
- 8553 Salvia Way
- 8793 Flattop St
- 8803 Flattop St
- 8776 Gore St
- 17097 W 87th Ave
- 8852 Flattop St
- 8863 Flattop St
- 17935 W 77th Dr
- Frontier Plan at Trailstone - Townhomes - The Westerly Collection
- Discovery Plan at Trailstone - Townhomes - The Westerly Collection
- Independence Plan at Trailstone - Townhomes - The Westerly Collection
- Backcountry Plan at Trailstone - Townhomes - The Westerly Collection
- 17164 W 91st Ln
- 15091 W 82nd Place
- 14982 W 82nd Place
- 8384 Holman St Unit A
- 14583 W 91st Dr
- 9119 Flora St
- 6224 Secrest St
- 15476 W 64th Loop
- 15274 W 64th Ln Unit 107
- 6684 Zang Ct
- 6283 Yank Ct
- 5904 Zinnia Ct
- 7010 Simms St
- 11535 W 70th Place
- 6068 Vivian Ct
- 4975 Howell St
- 6400-6454 Simms St
- 12155 W 58th Place
- 11815 Ridge Pkwy
- 6898 Newman St
- 10641 W 102nd Place
