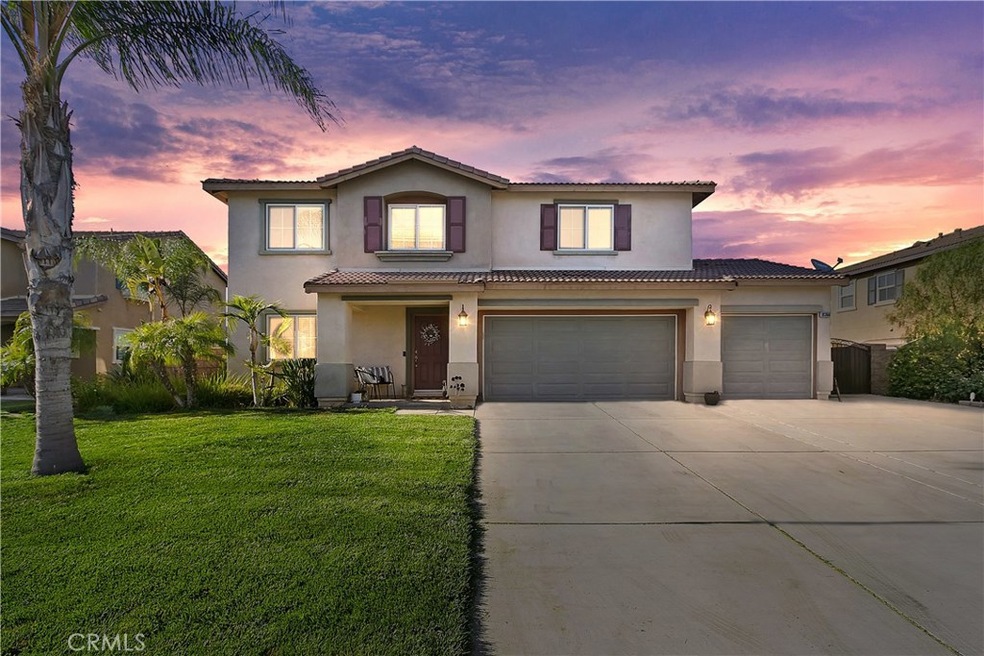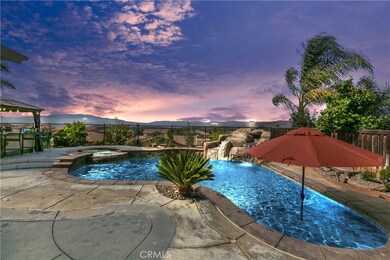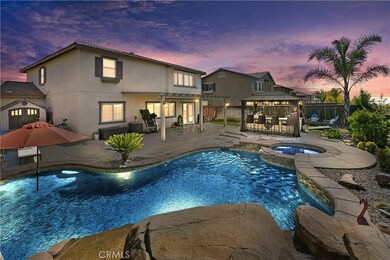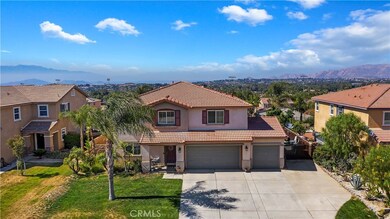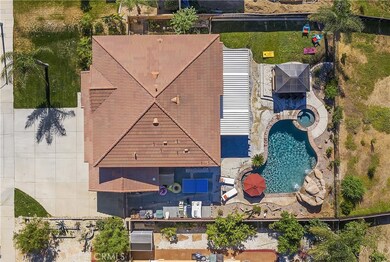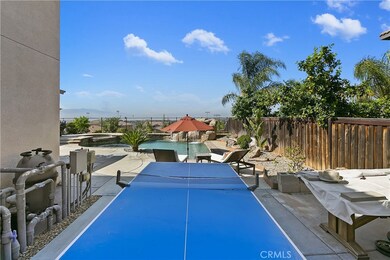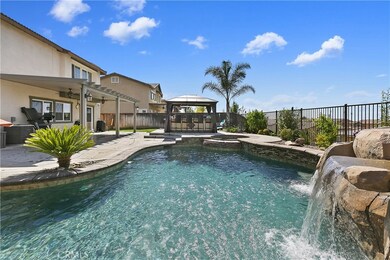
18366 Whitewater Way Riverside, CA 92508
Orangecrest NeighborhoodHighlights
- In Ground Pool
- RV Access or Parking
- City Lights View
- Mark Twain Elementary School Rated A-
- Primary Bedroom Suite
- Open Floorplan
About This Home
As of July 2020Spectacular View Home with resort style pool/spa complete with rock waterfall and outdoor kitchen/bar. This home features a Formal Living, Dining room with Wood Plank Porcelain Tiles, Super Sized Family Room Kitchen Combo with Large Island, Granite Counter tops and Slate Backspash, 20 inch Porcelain Tile Flooring, Custom Lighting. Sliding Glass Door Leads to Party Paradise, with a Newer Pebble Tec Pool with a "SpectraLight Ultraviolet System" to help Lower Chlorine levels with Ultraviolet Lighting to make pool safer and healthier. Stunning panoramic views of the city lights below and surrounding mountain ranges. Custom Built in Barbecue, Bar, Island!! Covered Alumawood Patio!! R.V.Parking!!! Tropical Landscaping!! 4 bedrooms upstairs including Master Bedroom with View and Spacious Bathroom, with Separate tub and Shower, Double sinks and walk in Closet!! Upstairs Laundry room!! Attached 3 Car Garage with Epoxy Floor! Truly turnkey Orangecrest home that has been updated both inside and out....JUST IN TIME for SUMMER.
Last Buyer's Agent
Jason Watson
Shine Real Estate
Home Details
Home Type
- Single Family
Est. Annual Taxes
- $9,397
Year Built
- Built in 2007
Lot Details
- 7,841 Sq Ft Lot
- South Facing Home
- Sprinkler System
HOA Fees
- $35 Monthly HOA Fees
Parking
- 3 Car Attached Garage
- 5 Open Parking Spaces
- Parking Available
- RV Access or Parking
Property Views
- City Lights
- Neighborhood
Home Design
- Turnkey
Interior Spaces
- 2,700 Sq Ft Home
- 2-Story Property
- Open Floorplan
- Recessed Lighting
- Family Room with Fireplace
- Great Room
- Family Room Off Kitchen
- Dining Room
Kitchen
- Breakfast Area or Nook
- Open to Family Room
- Eat-In Kitchen
- Breakfast Bar
- Walk-In Pantry
- Double Oven
- Gas Cooktop
- Microwave
- Dishwasher
- Kitchen Island
- Granite Countertops
Flooring
- Carpet
- Tile
Bedrooms and Bathrooms
- 4 Bedrooms
- All Upper Level Bedrooms
- Primary Bedroom Suite
- Walk-In Closet
- Remodeled Bathroom
- Dual Vanity Sinks in Primary Bathroom
- Bathtub with Shower
- Walk-in Shower
Laundry
- Laundry Room
- Laundry on upper level
Pool
- In Ground Pool
- In Ground Spa
Schools
- King High School
Additional Features
- Covered patio or porch
- Suburban Location
- Central Heating and Cooling System
Community Details
- Mission Ranch Association, Phone Number (909) 981-4131
Listing and Financial Details
- Tax Lot 83
- Tax Tract Number 29222
- Assessor Parcel Number 266672006
Ownership History
Purchase Details
Home Financials for this Owner
Home Financials are based on the most recent Mortgage that was taken out on this home.Purchase Details
Home Financials for this Owner
Home Financials are based on the most recent Mortgage that was taken out on this home.Purchase Details
Home Financials for this Owner
Home Financials are based on the most recent Mortgage that was taken out on this home.Purchase Details
Purchase Details
Home Financials for this Owner
Home Financials are based on the most recent Mortgage that was taken out on this home.Similar Homes in Riverside, CA
Home Values in the Area
Average Home Value in this Area
Purchase History
| Date | Type | Sale Price | Title Company |
|---|---|---|---|
| Grant Deed | $600,000 | Ticor Title Company | |
| Grant Deed | $535,000 | Equity Title Company | |
| Grant Deed | $300,000 | First American Title Company | |
| Trustee Deed | -- | None Available | |
| Grant Deed | $407,500 | None Available |
Mortgage History
| Date | Status | Loan Amount | Loan Type |
|---|---|---|---|
| Open | $60,000 | Credit Line Revolving | |
| Open | $480,000 | New Conventional | |
| Previous Owner | $428,000 | New Conventional | |
| Previous Owner | $55,000 | Credit Line Revolving | |
| Previous Owner | $260,000 | New Conventional | |
| Previous Owner | $21,000 | Stand Alone Second | |
| Previous Owner | $366,300 | Purchase Money Mortgage |
Property History
| Date | Event | Price | Change | Sq Ft Price |
|---|---|---|---|---|
| 07/20/2020 07/20/20 | Sold | $600,000 | -1.6% | $222 / Sq Ft |
| 06/11/2020 06/11/20 | Pending | -- | -- | -- |
| 06/11/2020 06/11/20 | Price Changed | $610,000 | +3.6% | $226 / Sq Ft |
| 06/03/2020 06/03/20 | For Sale | $589,000 | +10.1% | $218 / Sq Ft |
| 11/09/2018 11/09/18 | Sold | $535,000 | -0.9% | $198 / Sq Ft |
| 10/09/2018 10/09/18 | Pending | -- | -- | -- |
| 10/02/2018 10/02/18 | For Sale | $539,900 | +80.0% | $200 / Sq Ft |
| 03/09/2012 03/09/12 | Sold | $300,000 | 0.0% | $111 / Sq Ft |
| 02/03/2012 02/03/12 | Pending | -- | -- | -- |
| 12/24/2011 12/24/11 | For Sale | $299,900 | -- | $111 / Sq Ft |
Tax History Compared to Growth
Tax History
| Year | Tax Paid | Tax Assessment Tax Assessment Total Assessment is a certain percentage of the fair market value that is determined by local assessors to be the total taxable value of land and additions on the property. | Land | Improvement |
|---|---|---|---|---|
| 2025 | $9,397 | $1,190,674 | $108,242 | $1,082,432 |
| 2023 | $9,397 | $624,240 | $104,040 | $520,200 |
| 2022 | $9,236 | $612,000 | $102,000 | $510,000 |
| 2021 | $9,137 | $600,000 | $100,000 | $500,000 |
| 2020 | $8,548 | $545,699 | $102,002 | $443,697 |
| 2019 | $8,432 | $535,000 | $100,002 | $434,998 |
| 2018 | $6,687 | $379,120 | $66,232 | $312,888 |
| 2017 | $7,158 | $371,687 | $64,934 | $306,753 |
| 2016 | $6,886 | $364,400 | $63,661 | $300,739 |
| 2015 | $6,830 | $358,928 | $62,705 | $296,223 |
| 2014 | $6,312 | $307,388 | $61,477 | $245,911 |
Agents Affiliated with this Home
-

Seller's Agent in 2020
James Monks
Tower Agency
(951) 640-7469
11 in this area
185 Total Sales
-
J
Buyer's Agent in 2020
Jason Watson
Shine Real Estate
-

Seller's Agent in 2018
Tammi Schilling-Garland
Century 21 Garland
(951) 454-7169
55 Total Sales
-
K
Seller's Agent in 2012
Kevin Nicholson
Pacificon Realty Inc
(949) 378-9911
64 Total Sales
-
G
Seller Co-Listing Agent in 2012
Gibran Martinez
Pacificon Realty
Map
Source: California Regional Multiple Listing Service (CRMLS)
MLS Number: IV20102512
APN: 266-672-006
- 18418 Whitewater Way
- 18318 Whitewater Way
- 18427 Blue Sky St
- 18196 Friendly Ln
- 9275 Serenity St
- 18570 Moorland Ct
- 9480 Visaya Dr
- 0 Van Buren Blvd Unit CV15022911
- 18182 Bissel Dr
- 18094 Olivenhain Dr
- 18436 Park Mountain Dr
- 18382 Park Mountain Dr
- 18400 Park Mountain Dr
- 18418 Park Mountain Dr
- 18118 Iris Ave
- 18409 Park Mountain Dr
- 9574 Alta Cresta Ave
- 15833 Ridgeway Ave
- 18460 Hibiscus Ave
- 0 Gamble Ave
