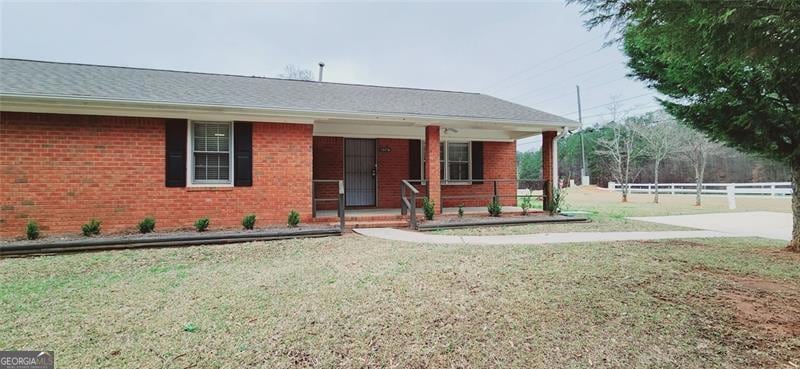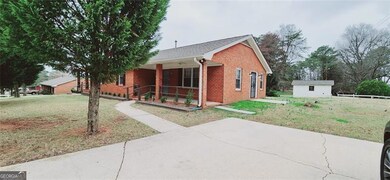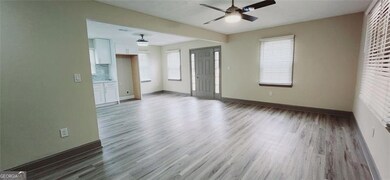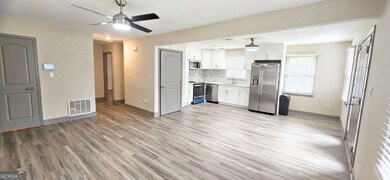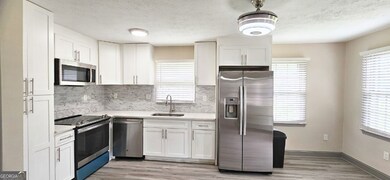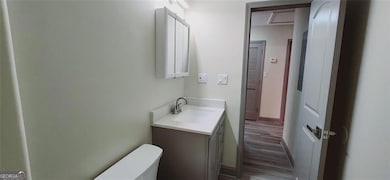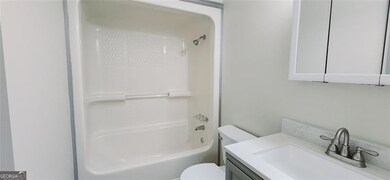1837 Access Rd Unit A Covington, GA 30014
2
Beds
1
Bath
1,026
Sq Ft
0.51
Acres
Highlights
- Ranch Style House
- Stainless Steel Appliances
- Four Sided Brick Exterior Elevation
- No HOA
- Laundry Room
- Central Heating and Cooling System
About This Home
You have to see this 2 bedroom, 1 bath duplex apartment. Located in Covington right off of I-20. With fresh paint and LVP flooring this is a must-see. Water services are included in the rent. Washer and dryer connections are available. Don't let this opportunity pass. Schedule a showing today!
Condo Details
Home Type
- Condominium
Year Built
- Built in 1974 | Remodeled
Home Design
- Ranch Style House
- Garden Home
- Composition Roof
- Four Sided Brick Exterior Elevation
Interior Spaces
- 1,026 Sq Ft Home
- Ceiling Fan
- Vinyl Flooring
- Laundry Room
Kitchen
- Microwave
- Dishwasher
- Stainless Steel Appliances
Bedrooms and Bathrooms
- 2 Main Level Bedrooms
- 1 Full Bathroom
Parking
- 2 Parking Spaces
- Parking Pad
Schools
- Fairview Elementary School
- Clements Middle School
- Newton High School
Utilities
- Central Heating and Cooling System
- Gas Water Heater
- Septic Tank
- High Speed Internet
- Phone Available
- Cable TV Available
Listing and Financial Details
- Security Deposit $1,425
- $50 Application Fee
Community Details
Overview
- No Home Owners Association
Pet Policy
- No Pets Allowed
Map
Source: Georgia MLS
MLS Number: 10645034
Nearby Homes
- 5103 Berry St NW
- 6179 Banks St NW
- 0 Durden Cir E
- 5135 Arnold St
- 6130 Geiger St NW
- 9177 Woodhaven Dr NW
- 5125 Swann St SW
- 4124 Hunt St SW
- 5168 Pratt St SW
- 5102 Park St SW
- 108 E Wade St
- 9226 Carlton Trail NW
- 10161 N Dinah Cir
- 5232 Odum St NW
- 10134 Carlton Trail NW
- 9250 Scarlett Dr SW
- 4105 Washington St SW
- 7900 Kaplan Rd
- 10238 Fieldcrest Walk
- 9285 Cedar Ridge Dr NW Unit A/B
- 10106 Stone St NW
- 10226 Stone St NW Unit A
- 481 Moore St
- 160 Heard Ln
- 9230 Melody Cir SW
- 10100 Brown Bridge Rd
- 4068 Ferris Ln
- 4032 Ferris Ln
- 3426 Tallulah Ln
- 4511 Sunrise Ridge
- 2238 Emory St SW
- 10162 Benton Woods Dr
- 5179 Tew Ln SW
- 6106 Ruth St SW
- 6105 Ruth St SW
- 5193 Tew Ln SW
- 8218 Lakeview Dr SW
